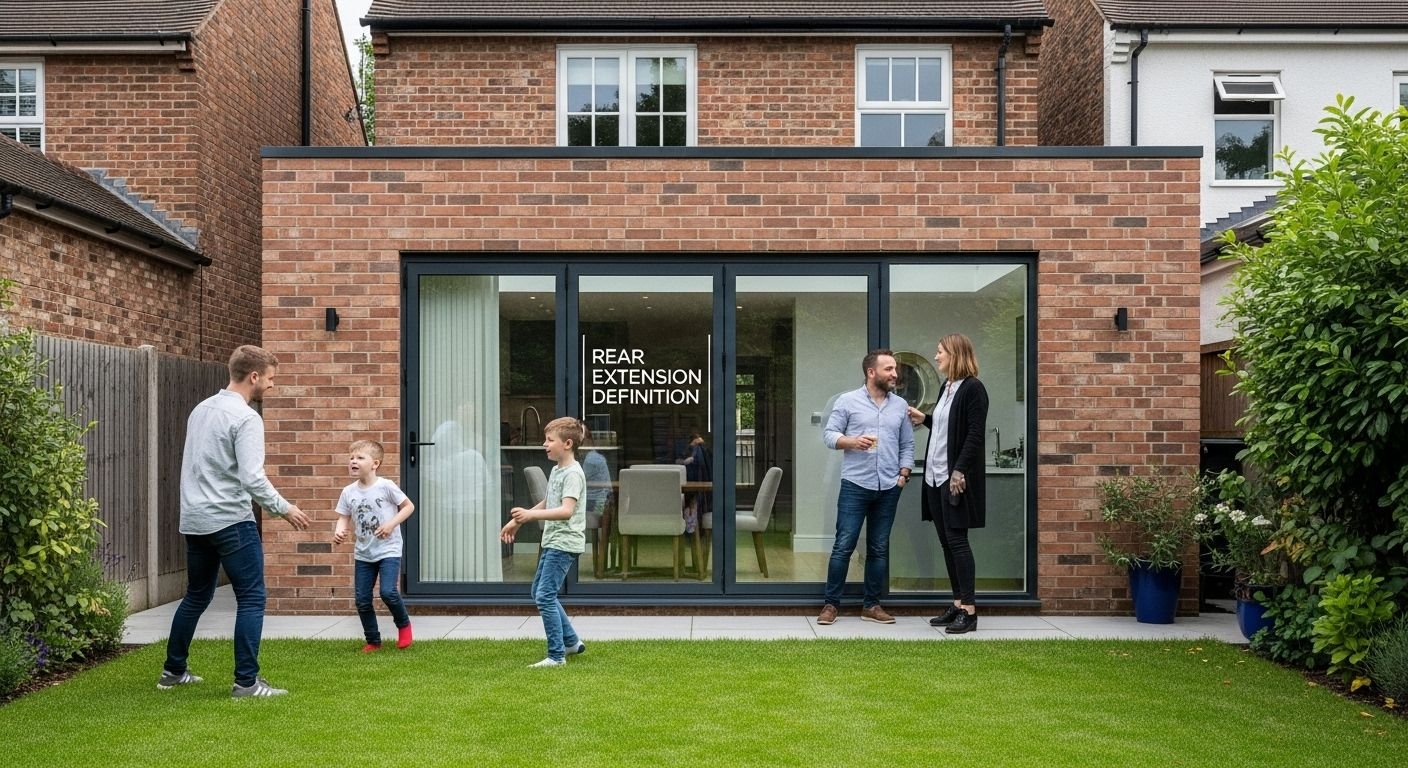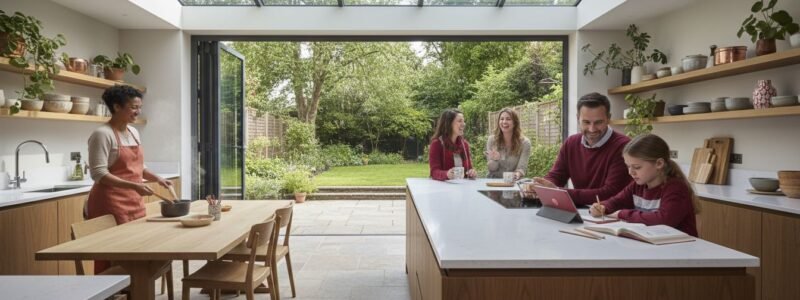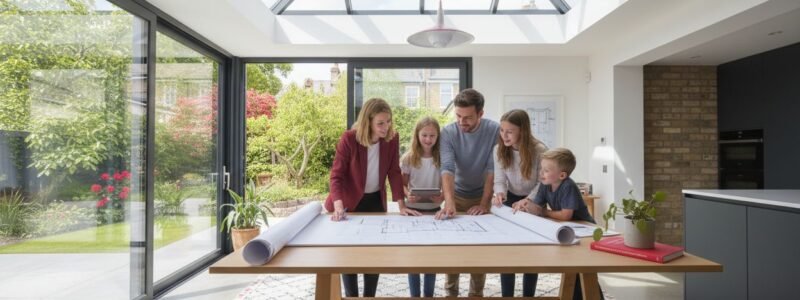Thinking about adding more space to your home can feel overwhelming. Most people imagine eye-watering construction bills and endless paperwork. But did you know that a well-planned rear extension can boost your property value by up to 20 percent while often avoiding full planning permission entirely? This hidden opportunity means expanding your living space could be simpler and more rewarding than you ever expected.
Table of Contents
- What Is A Rear Extension And Its Purpose?
- Why Consider A Rear Extension For Your Home?
- How Rear Extensions Impact Property Value
- Key Considerations For Planning A Rear Extension
- Real-World Examples Of Successful Rear Extensions
Quick Summary
| Takeaway | Explanation |
|---|---|
| Rear extensions enhance living space effectively. | They provide additional usable square footage without the need to move homes. |
| Legal guidelines streamline the extension process. | UK homeowners can often build single-storey extensions without full planning permission if specific criteria are met. |
| Extensions can significantly increase property value. | Well-designed rear extensions can boost a property’s market value by 10-20%, making them financially beneficial. |
| Flexible designs cater to changing lifestyle needs. | They allow for tailored solutions that can accommodate evolving family dynamics and preferences. |
| Quality design maximizes functional benefits. | A thoughtfully designed extension enhances living spaces while maintaining the property’s architectural integrity. |
What is a Rear Extension and Its Purpose?
A rear extension represents a strategic home improvement technique where homeowners expand their living space by constructing an additional structure at the back of their existing property. This architectural solution allows residents to increase usable square footage without relocating or undertaking major structural changes to their entire home.
Understanding the Basic Concept
Rear extensions are versatile home modifications designed to create extra space while maintaining the original property’s core structure. Typically, these extensions can transform ground floor areas, providing opportunities to enhance kitchens, living rooms, or create open plan living environments. Learn more about extension design possibilities that can dramatically improve your home’s functionality and value.
The primary purposes of a rear extension include:
- Increasing interior living space without moving
- Improving property value and marketability
- Creating more flexible and modern living areas
- Addressing growing family or lifestyle needs
Legal and Planning Considerations
In the United Kingdom, rear extensions are subject to specific permitted development rights. According to government planning guidelines, homeowners can typically construct single-storey rear extensions without full planning permission, provided they meet precise size and design criteria.
These guidelines specify maximum extension depths based on property type:

- Detached houses: Up to 4 meters extension depth
- Semi-detached and terraced houses: Up to 3 meters extension depth
By understanding these regulations, homeowners can strategically plan their rear extension project, ensuring compliance while maximizing available space and potential property enhancement.
Below is a table summarising the permitted development guidelines for maximum rear extension depth by property type in the UK. This provides a quick comparison to help homeowners plan within regulatory limits.
| Property Type | Maximum Rear Extension Depth (UK) |
|---|---|
| Detached House | 4 metres |
| Semi-Detached House | 3 metres |
| Terraced House | 3 metres |
Why Consider a Rear Extension for Your Home?
A rear extension offers homeowners a strategic opportunity to transform their living spaces without the complexities and expenses associated with relocation. By thoughtfully expanding the existing property, residents can address evolving lifestyle needs while simultaneously enhancing their home’s functionality and market value.
Financial and Property Value Benefits
Investing in a rear extension represents a significant financial advantage. Explore comprehensive extension strategies that can substantially increase your property’s market worth. According to UK property market research, well-designed home extensions can potentially boost property values by up to 20%, making them an attractive alternative to moving.
Key financial advantages include:
- Avoiding expensive relocation costs
- Increasing property market value
- Creating additional usable living space
- Potentially reducing future moving expenses
Lifestyle and Functional Improvements
Rear extensions provide remarkable flexibility in addressing diverse household requirements. Whether you need an expanded kitchen, a larger living area, or a dedicated home office, these architectural modifications can be tailored to suit specific family dynamics and personal preferences.
Potential functional improvements encompass:
- Creating open plan living environments
- Accommodating growing family needs
- Designing multi-purpose spaces
- Enhancing natural light and spatial connectivity
By carefully planning a rear extension, homeowners can craft bespoke living spaces that adapt to changing life stages while maintaining the property’s original character and structural integrity.
The following table outlines the principal benefits of adding a rear extension, distinguishing between financial advantages and lifestyle improvements mentioned in the article.
| Benefit Category | Example Benefit | Description |
|---|---|---|
| Financial | Increases property market value | A well-designed extension can boost market value by 10-20%. |
| Financial | Avoids expensive relocation costs | Extending instead of moving can save on estate agent fees, stamp duty, and moving expenses. |
| Financial | Adds usable living space | Additional square footage can meet family needs and increase appeal to future buyers. |
| Lifestyle | Creates open plan or multi-functional environments | Spaces can be reimagined for kitchens, offices, or flexible living areas. |
| Lifestyle | Enhances natural light and spatial flow | Modern designs often introduce more daylight and seamless connections between rooms. |
| Lifestyle | Accommodates evolving family or lifestyle needs | Extensions adapt your home to changing dynamics or requirements. |
How Rear Extensions Impact Property Value
Rear extensions represent more than just an architectural enhancement they are strategic investments that can significantly transform a property’s financial landscape. Understanding the nuanced relationship between home improvements and market valuation is crucial for homeowners considering such developments.
Quantifying Value Enhancement
Explore detailed property valuation insights that demonstrate how strategic extensions can elevate home worth. According to academic research from Liverpool John Moores University, well-executed rear extensions can potentially increase property values by 10-20%, depending on design quality, location, and local market conditions.
Key factors influencing property value appreciation include:
- Quality of construction and architectural design
- Proportion of additional floor space created
- Alignment with local property market expectations
- Integration with existing architectural style
Strategic Considerations for Maximum Value
Not all rear extensions deliver identical financial returns. Homeowners must approach these improvements with a strategic mindset, considering factors that directly impact market perception and monetary value. Professionally designed extensions that enhance functional living space and maintain aesthetic harmony typically yield superior financial outcomes.
Critical elements determining value impact comprise:
- Seamless architectural integration
- Improved natural light and spatial flow
- Enhanced functionality of living areas
- Compliance with local planning regulations
By understanding these dynamics, homeowners can transform rear extensions from mere structural additions into powerful mechanisms for increasing property market value and overall investment potential.

Key Considerations for Planning a Rear Extension
Planning a rear extension requires meticulous attention to detail and strategic decision making. Homeowners must navigate a complex landscape of architectural design, legal requirements, and practical considerations to ensure a successful home improvement project.
Legal and Regulatory Framework
Explore comprehensive extension planning guidance to understand the intricate legal landscape. According to UK government planning regulations, rear extensions often fall under permitted development rights, which allow construction without full planning permission, subject to specific conditions and size limitations.
Key legal considerations include:
- Adherence to permitted development rights
- Notification requirements for local planning authorities
- Compliance with maximum extension dimensions
- Potential neighbour consultation processes
Design and Architectural Alignment
Successful rear extensions demand thoughtful design that harmonises with the existing property’s architectural character. The extension should appear as a natural progression of the original structure, maintaining aesthetic coherence while delivering enhanced functionality.
Critical design elements to evaluate:
- Proportional integration with existing building
- Matching materials and architectural style
- Consideration of natural light and spatial flow
- Impact on garden and outdoor living spaces
By carefully addressing these multifaceted considerations, homeowners can transform their rear extension from a mere structural addition into a seamless, value-adding enhancement that respects both legal frameworks and architectural integrity.
Real-World Examples of Successful Rear Extensions
Real-world rear extension projects demonstrate the transformative potential of thoughtful architectural design. These practical examples illustrate how strategic home improvements can dramatically enhance living spaces, functionality, and property value.
Victorian Terrace Transformation
Discover inspiring extension design solutions that breathe new life into classic properties. According to Build It magazine, architects like Neil Dusheiko have masterfully reimagined Victorian terraced homes through innovative rear extensions that seamlessly blend contemporary design with historical character.
Key characteristics of successful Victorian terrace extensions include:
- Minimalist glazed elements
- Sliding or bifold doors connecting interior and exterior
- Preservation of original architectural details
- Modern materials complementing traditional structures
Contemporary Open Plan Living
Modern rear extensions often focus on creating flexible, light-filled spaces that revolutionize how families interact and utilise their home environments. These designs typically incorporate:
- Large glass panels maximizing natural light
- Seamless indoor-outdoor connectivity
- Multi-functional living areas
- Integrated kitchen and dining spaces
By understanding these real-world examples, homeowners can appreciate how rear extensions represent more than mere structural additions they are opportunities to reimagine living spaces, enhance lifestyle functionality, and create architectural narratives that reflect individual needs and aesthetic preferences.
Transform Rear Extension Ideas Into Reality With Trusted Experts
Feeling overwhelmed by the complexities of planning a rear extension? Many homeowners face the challenge of knowing where to begin, from navigating legal permissions to ensuring seamless project delivery. As discussed in the article, concepts like permitted development and property value can be confusing, and the process of designing and managing a bespoke extension is often daunting. If you are seeking to create a beautiful new space while increasing your home’s value, expert support is vital.
Explore our Lifestyle & Home Ideas for Modern Living to spark inspiration and see what is possible for your unique property. For tailored guidance and complete peace of mind, connect with our experienced team. We handle everything from initial design to planning consent and project management, all with transparent pricing and a 10-year structural warranty. Take the next step towards your dream extension now by reaching out on our contact page.
Frequently Asked Questions
What is a rear extension?
A rear extension is a home improvement technique where homeowners expand their living space by constructing an additional structure at the back of their existing property, typically to enhance areas like kitchens and living rooms.
What are the main benefits of adding a rear extension to my home?
The main benefits of a rear extension include increased living space, improved property value, modernised layouts, and the ability to cater to growing family needs without relocating.
What are the legal requirements for building a rear extension in the UK?
In the UK, rear extensions generally fall under permitted development rights, allowing for construction without full planning permission, provided they meet specific size and design criteria according to property types.
How can a rear extension impact my property value?
A well-designed rear extension can potentially increase a property’s market value by 10-20%, depending on factors like design quality, local market conditions, and the quality of construction.





