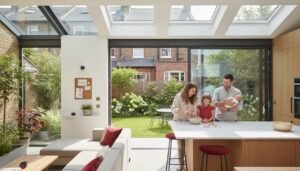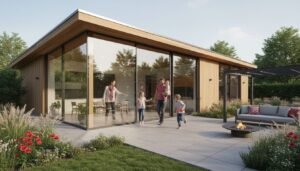01.Rear Extension
The most common option, perfect for creating a spacious kitchen, dining area, or family room. It extends out into the garden at ground level, adding light and flow to your home.
02.Flat Roof Rear Extension
A modern and cost-effective option, flat roofs are popular for rear extensions in London. They allow for skylights or roof lanterns, bringing in plenty of natural light.
03.Pitched Roof Rear Extension
A pitched roof gives a classic look, blending well with traditional homes. It provides good height inside and often feels more spacious, perfect for kitchens or dining areas.
Rear Home Extension
At Reltic Extend, we create bespoke rear extensions that give you more space, more light, and a better way of living. Whether you’d like a single-storey addition opening your kitchen to the garden, a double-storey extension with extra bedrooms upstairs, or a wraparound extension for maximum impact, we’ll help make your ideas a reality.
Homeowners across London trust us to deliver rear extensions that do more than add square footage. They bring families together, improve everyday comfort, and increase the long-term value of your property. From bright open-plan kitchens to versatile family rooms, every project is tailored to how you live.
Need inspiration? Explore our Kitchen Extensions for ideas or browse our Tips & Ideas blog for advice and case studies. Ready to plan your project? Use our Cost Calculator for a quick estimate, and let our Planning Services make the approval process simple.
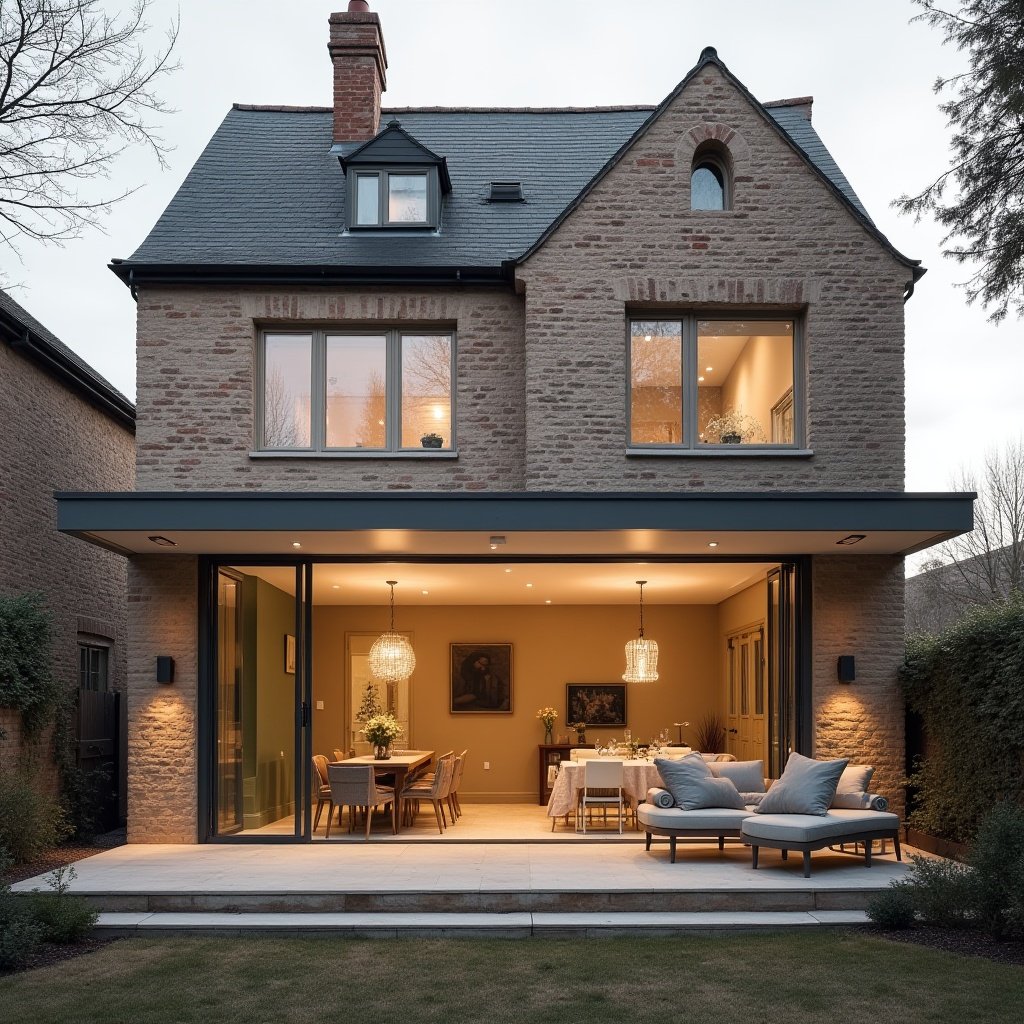
Get Your Free Quote Today
Ready to start your home extension journey? Share a few details with us and we’ll prepare a tailored quote – no cost, no obligation. Let’s bring your vision to life.
Why Reltic Extend is the Right Choice for Your Rear Extension
A rear extension isn’t just about adding extra square footage – it’s about creating a space that makes daily life easier and more enjoyable. Extending into the garden can transform your ground floor, giving you room for a larger kitchen, a bright dining area, or a family living space that connects seamlessly to the outdoors. For London homeowners, a rear extension is one of the most effective ways to add both comfort and long-term property value.
The style that suits you best will depend on your home and lifestyle. For terraced properties, a single-storey rear extension often provides the perfect balance of space and light, while a double-storey extension offers maximum flexibility with extra rooms upstairs. Whatever your vision, we’ll work with you to design a rear extension tailored to your needs.
With Reltic Extend, you’ll enjoy:
- Full planning support and guidance throughout your project
- Modern upgrades such as skylights, roof lanterns, or bi-folding doors
- Fixed, transparent pricing with no hidden surprises
- A reassuring 10-year structural warranty for peace of mind
If your current home no longer suits your family but you’d rather not move, a rear extension could be the perfect solution. Whether you dream of a modern open-plan hub or a light-filled dining room, we’ll help you create a home that fits the way you live.
Book your free consultation today and take the first step towards your new rear extension.
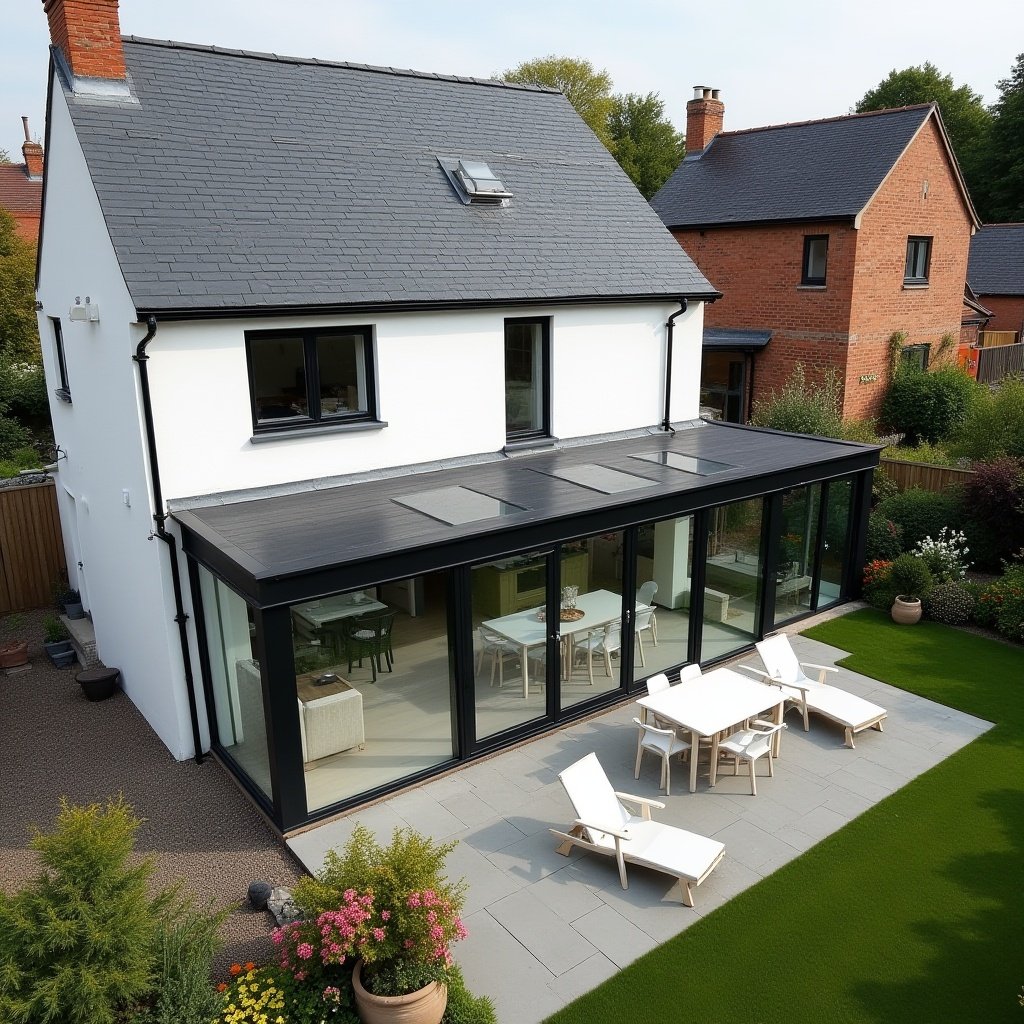
Flat Roof Rear Extension
A flat roof rear extension is a modern, practical, and cost-effective choice that works brilliantly for London homes. Its clean lines give a contemporary look, while the design is simple and versatile, making it an affordable option compared to other roof types. One of the biggest advantages of flat roofs is the ability to incorporate skylights or roof lanterns, which bring plenty of daylight into the new space. This creates a bright, welcoming atmosphere that makes kitchens, dining rooms, or family areas feel larger and more enjoyable to use every day.
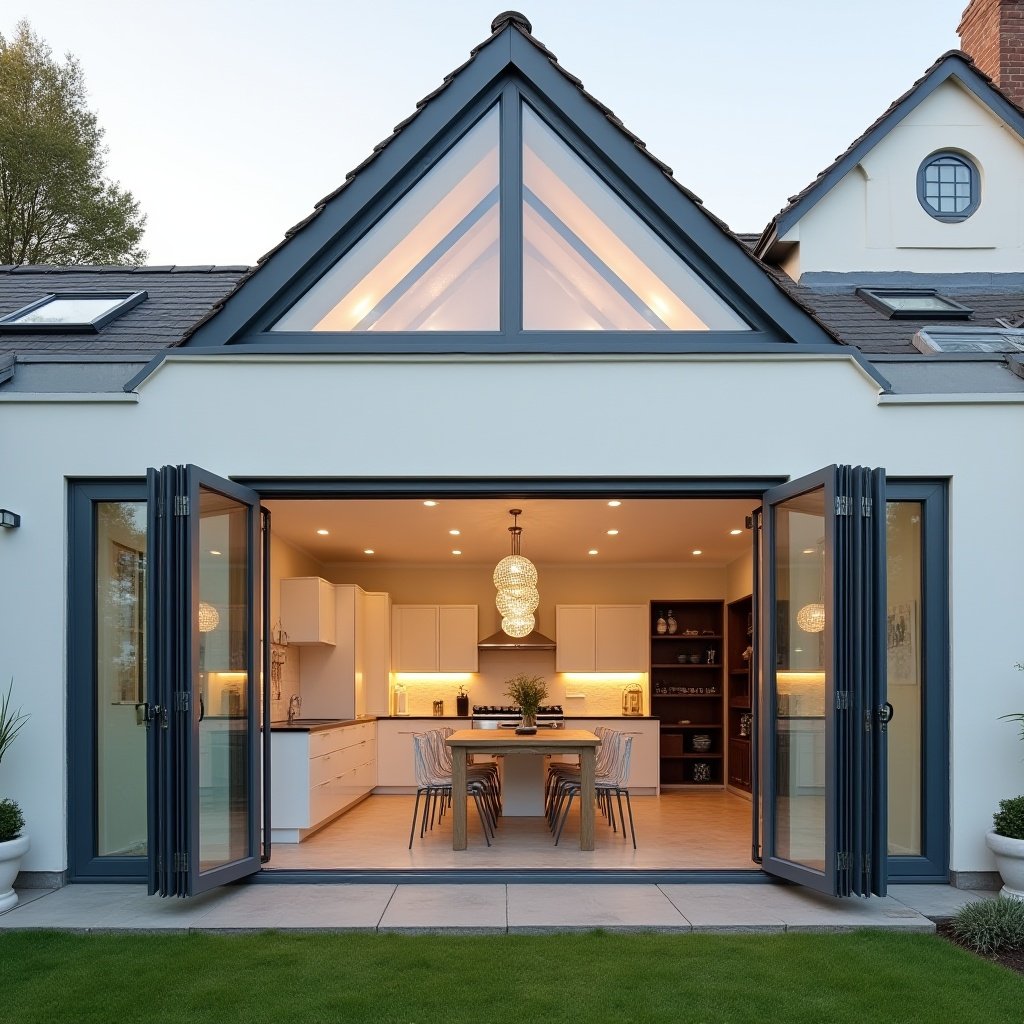
Pitched Roof Rear Extension
A pitched roof rear extension is ideal for homeowners who want a timeless look that blends seamlessly with traditional properties. Its sloped roof design adds charm while also creating generous internal height, making your new extension feel more open and spacious. This option is especially popular for rear kitchen and dining extensions, as the added ceiling height enhances both function and style. Pitched roofs are durable, weather-resistant, and long-lasting, providing excellent value. Many homeowners choose to include large windows or glazed doors, ensuring the space is filled with natural light.
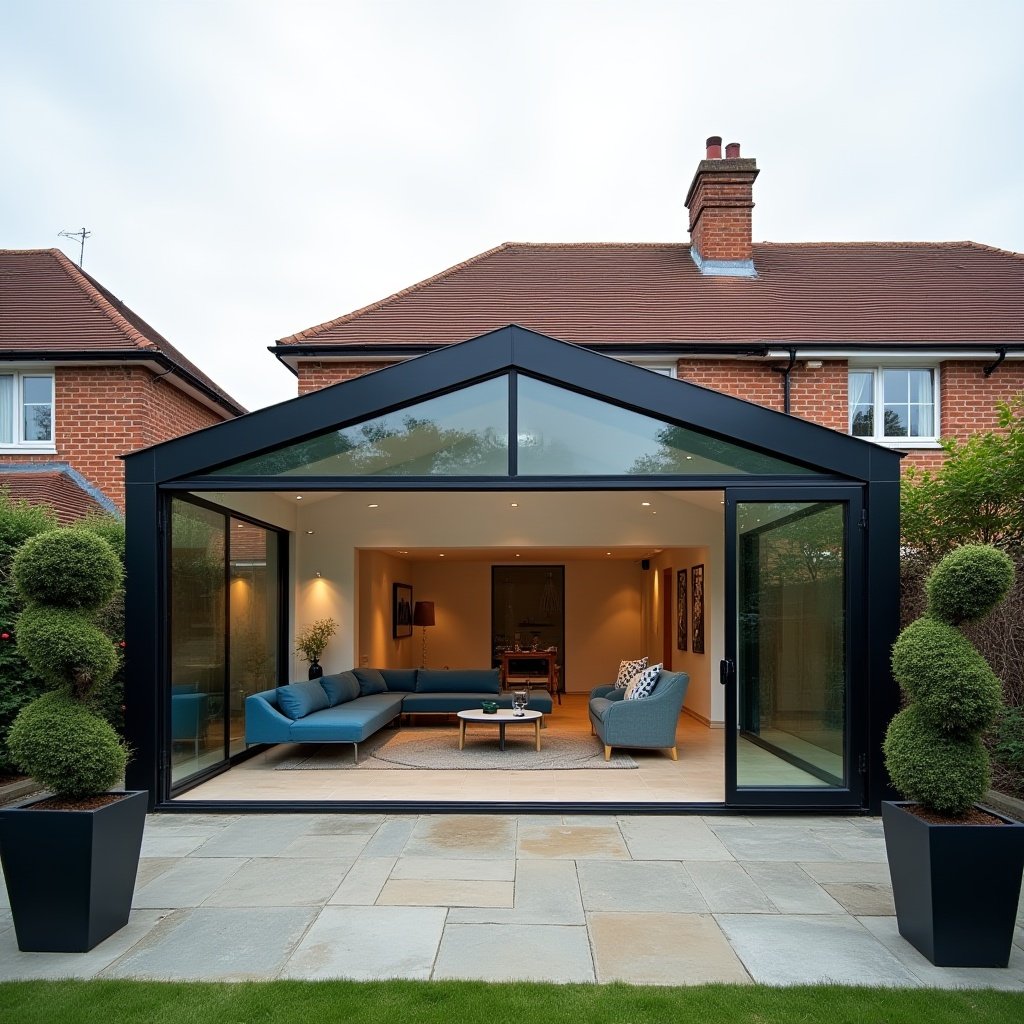
Gable-End Roof Extension
A gable-end roof rear extension is perfect if you’re looking to add character and architectural interest to your property. Recognisable by its triangular roofline, this style creates impressive internal height, making the new space feel airy and expansive. It’s often the roof of choice for larger rear extensions where design impact is just as important as practicality. With additional glazing, a gable roof brings in natural light while offering stunning views of the garden. This option suits both modern and traditional homes, providing strength, style, and long-term durability. It’s a popular choice for families wanting extra room with standout appeal.
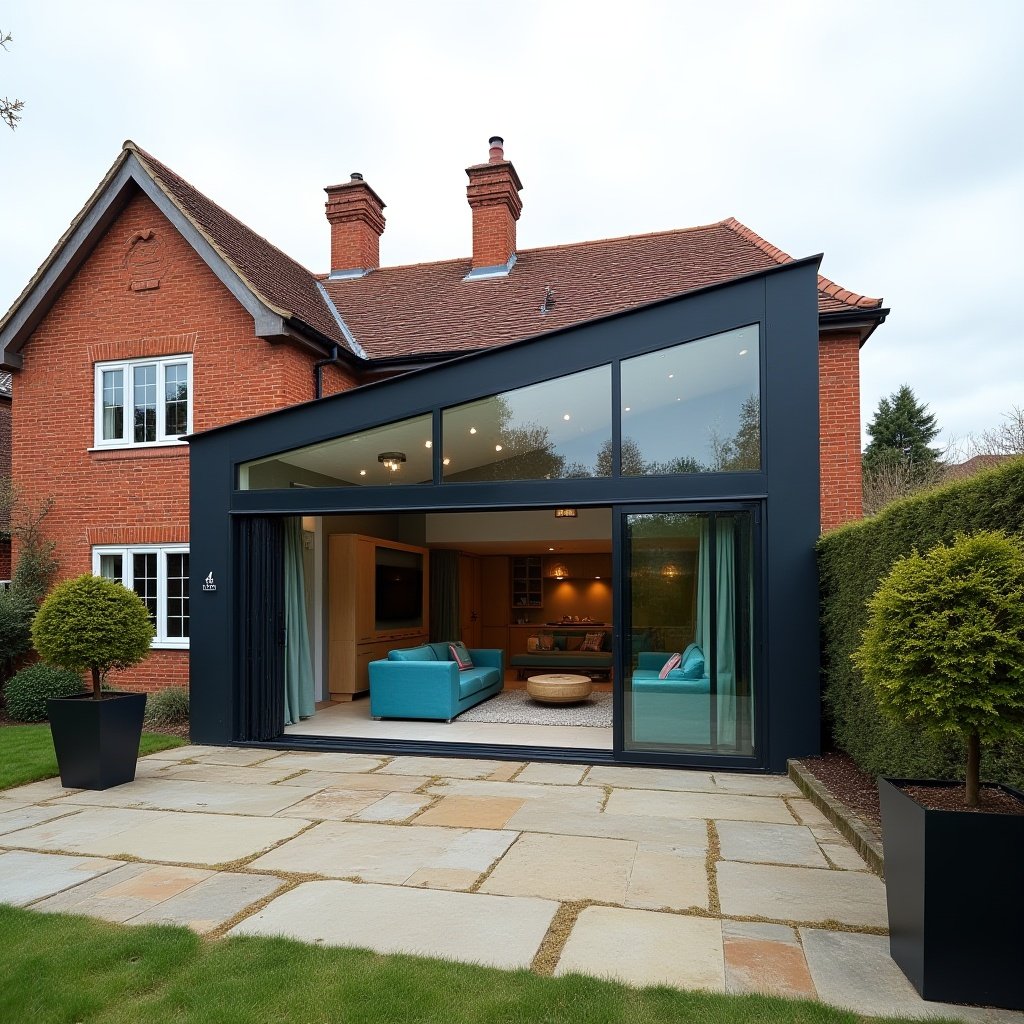
Mono-Pitched Roof Extension
A lean-to roof rear extension, also known as a mono-pitched design, is a straightforward and affordable way to add more living space. With its single sloping roof, it works especially well for terraced and semi-detached houses where space may be limited. Despite its simplicity, this design can be highly effective, providing the perfect spot for an extended kitchen, dining area, or family room. By incorporating skylights or glazed panels, the interior can be filled with daylight, making the space feel fresh and inviting. Lean-to roofs are versatile, cost-efficient, and a practical solution for many London homes.
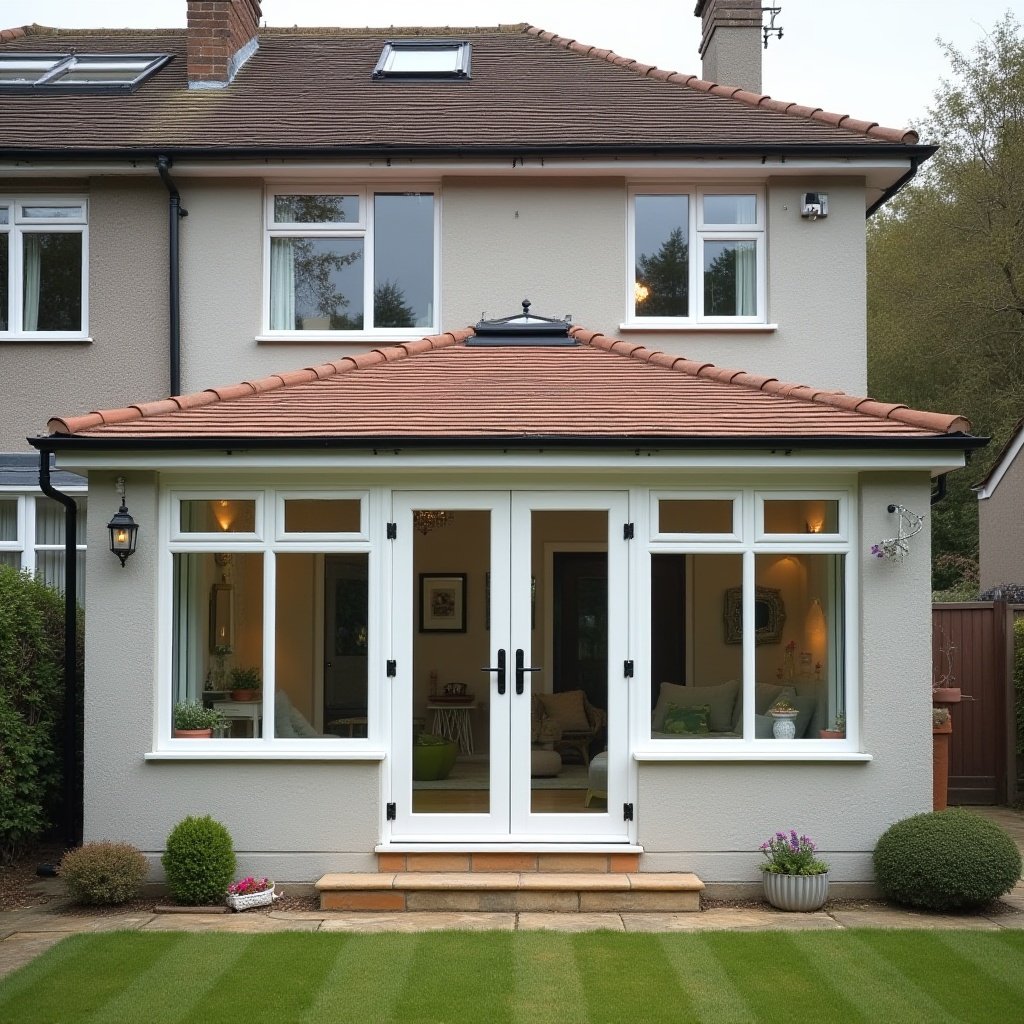
Hip Roof Rear Extension
A hip roof rear extension is a stylish and timeless way to expand your living space. With its sloping roof on all sides, this design blends seamlessly with many traditional and modern London homes, adding character as well as space. It’s particularly well-suited to detached and semi-detached properties, offering both strength and an elegant finish.
Inside, a hip roof creates a bright and airy atmosphere – especially when paired with skylights or glazed doors that open to the garden. Whether you’re planning a spacious kitchen, a welcoming dining area, or a relaxing family room, a hip roof extension provides both practicality and charm. It’s a classic choice that not only enhances your lifestyle but also adds lasting value to your home.
Popular Features for Your Double Storey Extension
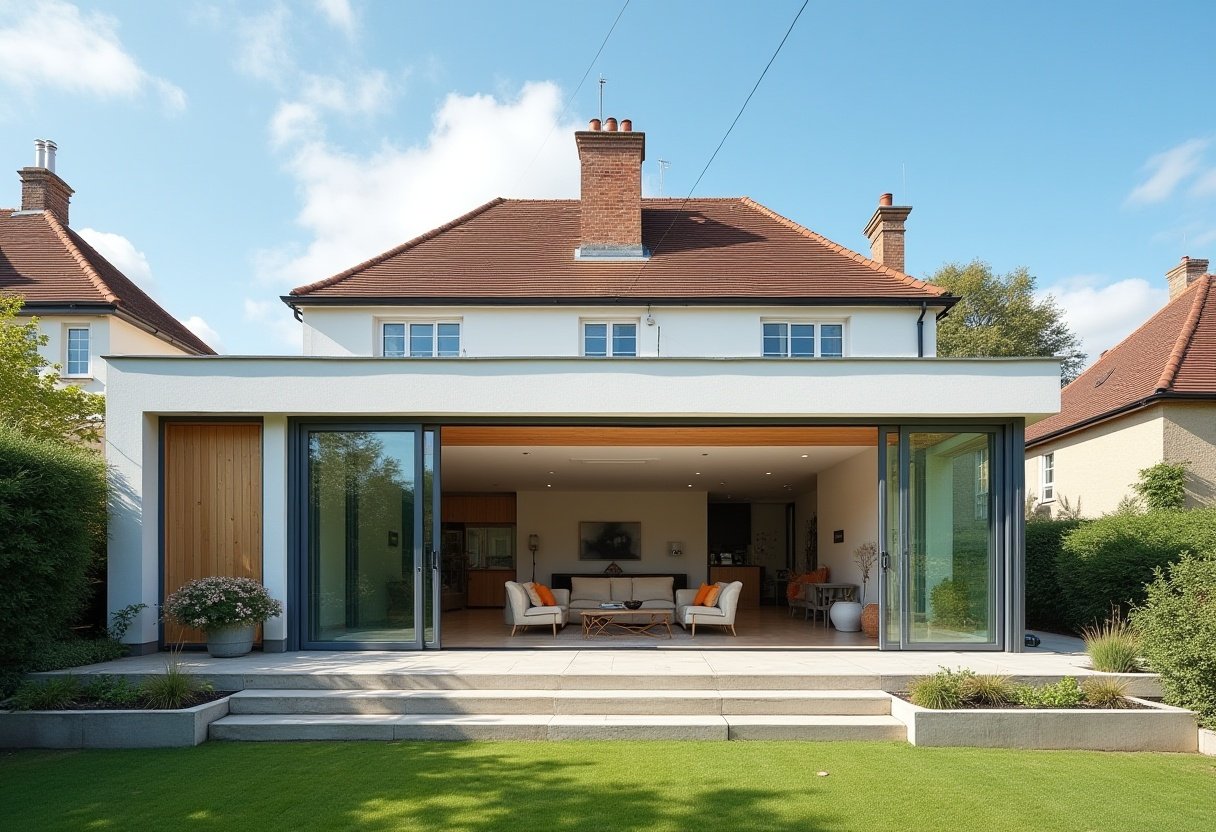
Sliding doors
Sleek sliding doors are a practical alternative to bi-folds, offering uninterrupted views of the garden while saving space inside your home.
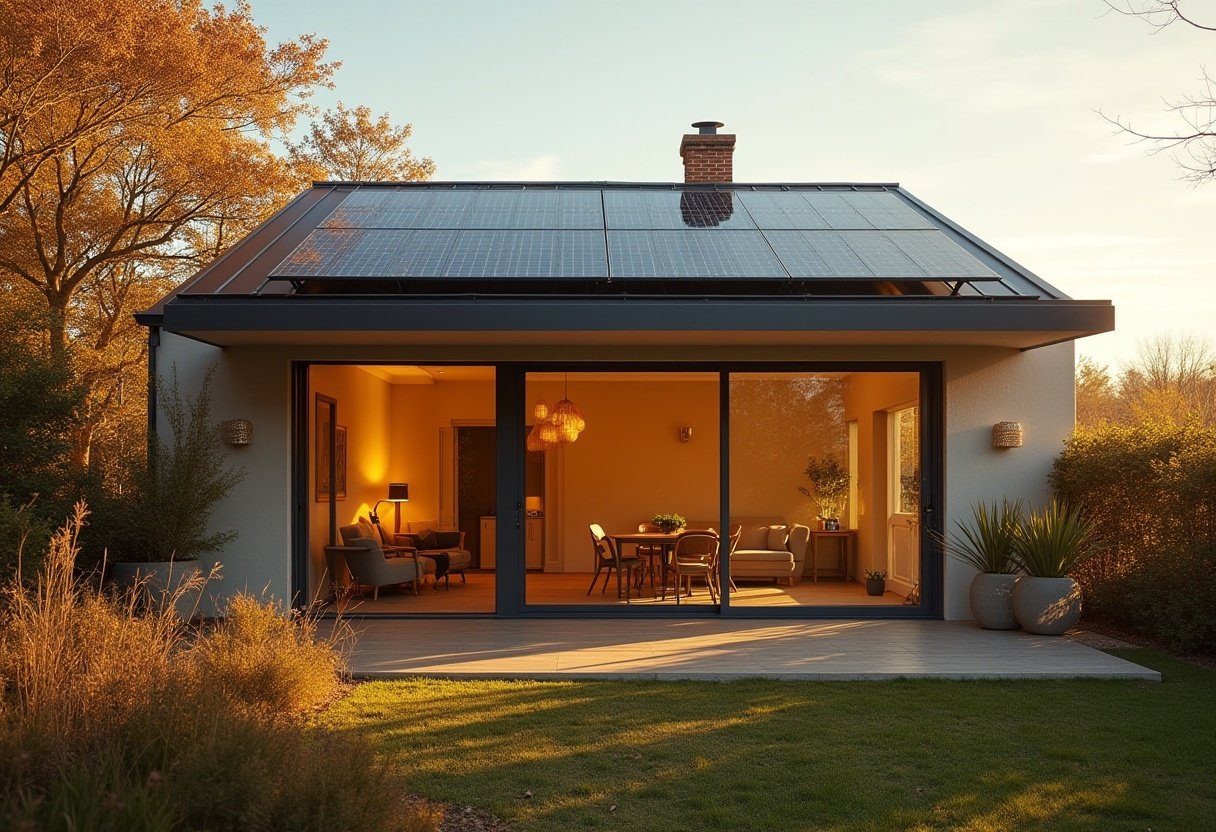
Green features
Incorporate eco-friendly touches like energy-efficient glazing, solar panels, or natural materials to make your extension sustainable.
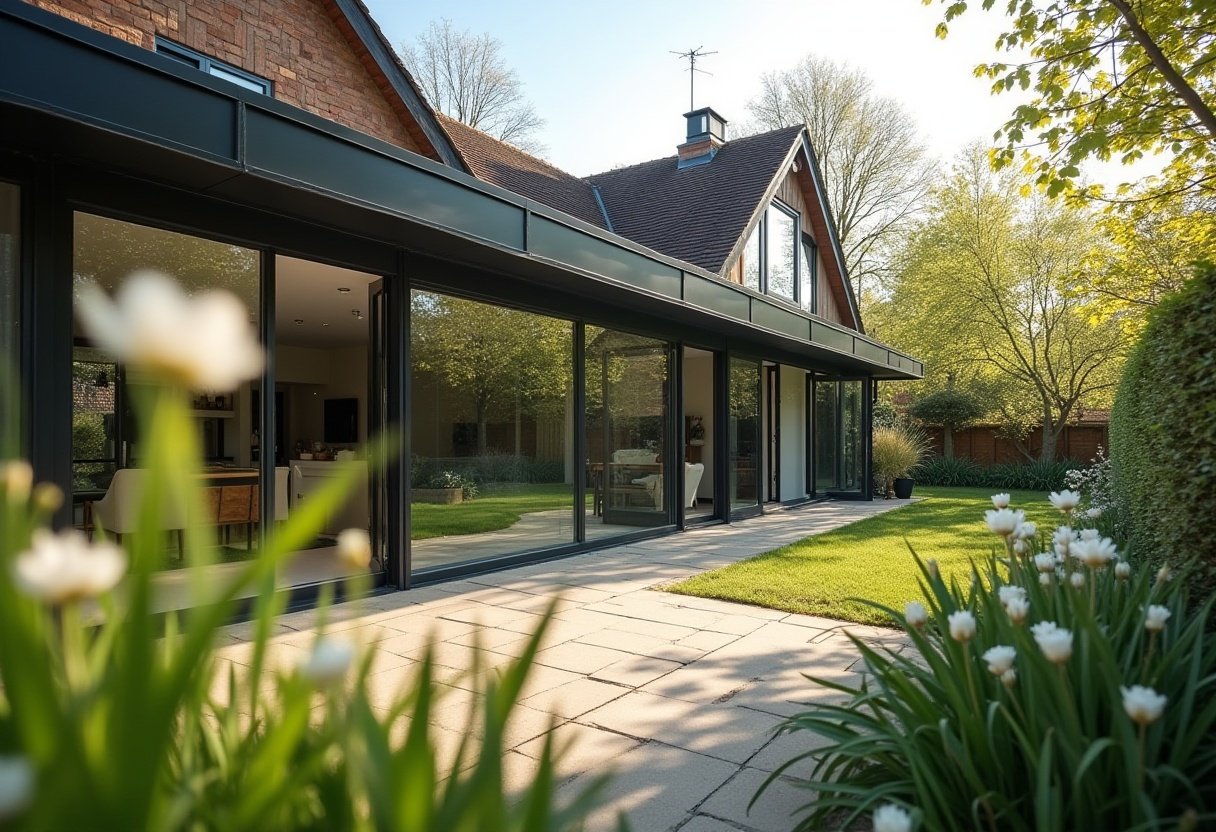
Outdoor access
Extensions can be designed with easy garden access, including decking or patio areas, to make indoor -outdoor living effortless.
Our Process
At Reltic Extend, we provide a complete service for rear home extensions in London – from your first consultation through to the finishing touches. Our aim is to make the whole journey simple, transparent, and stress-free, ensuring every homeowner enjoys the process as much as the final result.
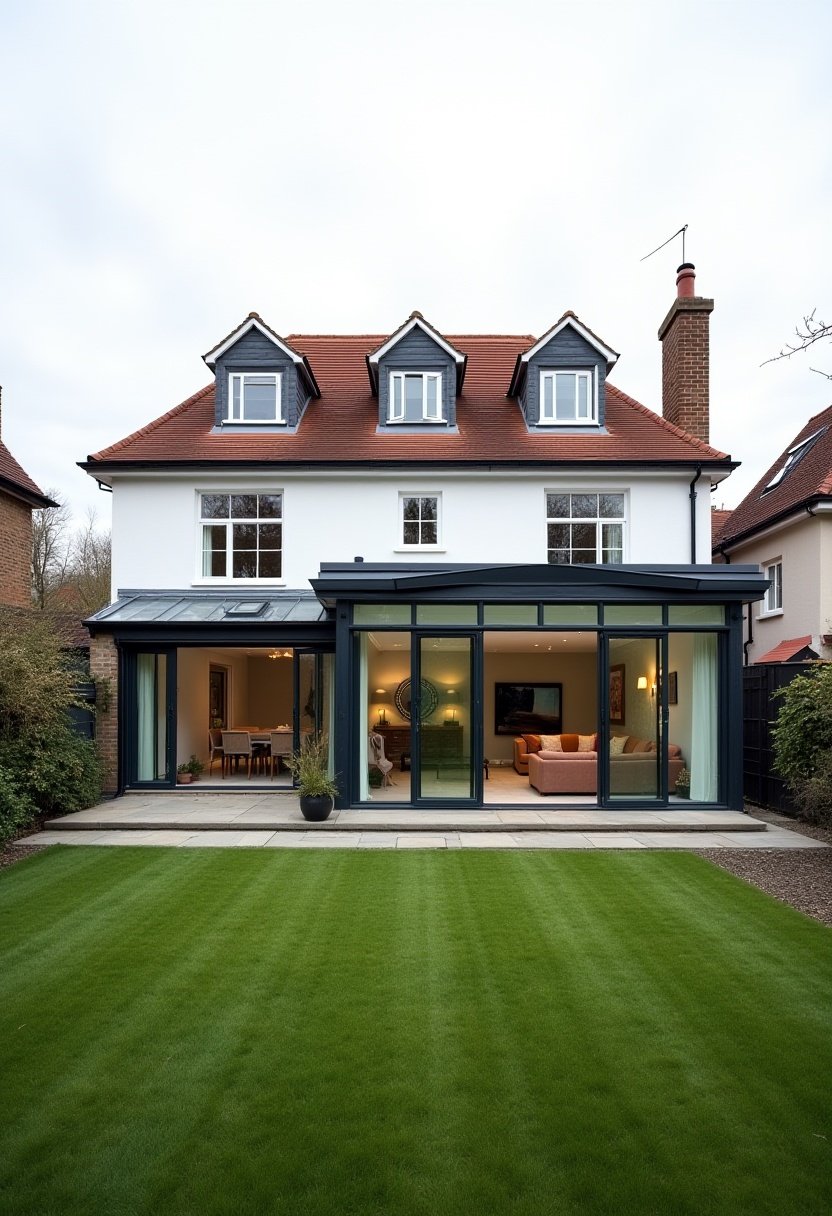
Every successful project starts with a conversation. We’ll arrange a friendly site visit to understand your goals, assess your property, and explore what’s possible within your budget. This is your opportunity to share ideas for your new kitchen extension, whether it’s a side return, rear extension, wrap-around, or small kitchen extension. We’ll also discuss practicalities like timelines, planning permission, and potential layouts.
Once we’ve agreed on a concept, our architects prepare detailed plans tailored to your property. We’ll also handle the necessary planning applications, building regulations approval, and even party wall agreements if required. Our design team focuses on creating a kitchen extension that balances natural light, functionality, and style – with options such as skylights, bi-fold doors, utility rooms, or a central kitchen island.
Our skilled construction team brings your kitchen extension to life. From foundations and structural work through to electrics, plumbing, and roofing, we manage every aspect of the build with precision. We use trusted materials, follow strict building regulations, and keep you updated throughout. Most kitchen extensions in London take between 8 and 16 weeks to build, depending on size and complexity.
The final stage is about making your kitchen extension truly yours. We’ll install fixtures, fittings, flooring, lighting, and décor to the highest standard, ensuring every detail is finished perfectly. Whether you’ve chosen an open-plan layout with a dining area or a compact design with smart storage, we’ll deliver a polished result that enhances your lifestyle and adds value to your home.
A kitchen extension is one of the best ways to add space, light, and value to your home – but most importantly, it creates a place your family will love for years to come. At Reltic Extend, we take care of everything from planning to finishing touches, so all you need to do is imagine the possibilities.
Frequently Asked Questions About Rear Extensions
Thinking about a rear extension but not sure where to begin? You’re not alone – many of our clients feel the same way before starting their project. To make things clearer, we’ve answered the most common questions about costs, planning, design, and the build itself, so you can move forward with confidence.
There are many options, including single-storey, double-storey, flat roof, pitched roof, or even wraparound designs. The best choice depends on your property style, budget, and lifestyle needs.
Yes – rear extensions are especially popular with terraced homes in London. They’re an excellent way to create a larger kitchen diner or open-plan family area without sacrificing much garden space.
We work to minimise disruption, but some dust and noise are unavoidable. Many of our clients stay in their homes throughout the build, and we always keep the process as smooth as possible.
It depends on the size and design. Many single-storey rear extensions fall under permitted development, but larger or double-storey projects usually require planning permission. Our Planning Services team will guide you through the process.
Costs vary based on size, design, and finishes, but a single-storey rear extension in London typically starts from £35,000. Use our Cost Calculator for an instant estimate tailored to your home.
A single-storey rear extension usually takes 10 – 14 weeks to complete, while a double-storey can take 16 – 20 weeks. We’ll provide you with a detailed timeline before work begins.

Experts in bespoke rear, side, wraparound, kitchen, and double-storey extensions across London.
Our Services
Contact Us
- 4th Floor, Silverstream House, 45 Fitzroy St, London W1T 6EB
- 020 3576 2851
- office@relticextend.co.uk

