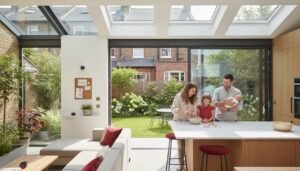01.Wraparound Extension
This option combines a rear and side return extension at ground level, creating a large open-plan space. It’s perfect for a spacious kitchen diner, family room, or entertaining area.
02.L-Shaped Wraparound Extension
An L-shaped layout links the rear and side extensions seamlessly, often wrapping around a corner. It’s popular for creating a natural flow between indoor and outdoor spaces while maximising light.
03.Mono-Pitched Wraparound Extension
This single-slope roof design is simple, practical, and budget-friendly. It suits terraced and semi-detached homes, offering a clean finish while still allowing glazing options for extra daylight.
Wrap-around Extension
A wraparound extension is one of the most transformative ways to reimagine your home. By extending both to the rear and the side, this design unlocks the maximum amount of space, giving you the freedom to create a large open-plan kitchen diner, a family living hub, or even flexible zones that blend cooking, dining, and relaxation.
For many London homeowners, wraparound extensions are the key to modern living. They bring in natural light from multiple angles, improve the flow of your ground floor, and create a stronger connection to the garden. Whether you prefer sleek glazing, roof lanterns, or bi-folding doors, we’ll tailor every detail to your lifestyle.
Not sure where to start? Take a look at our Kitchen Extensions for design ideas, or explore our Tips & Ideas for expert advice and real project stories. Want to plan your own wraparound extension? Try our Cost Calculator for a quick guide to pricing, and let our Planning Services help with approvals and paperwork.
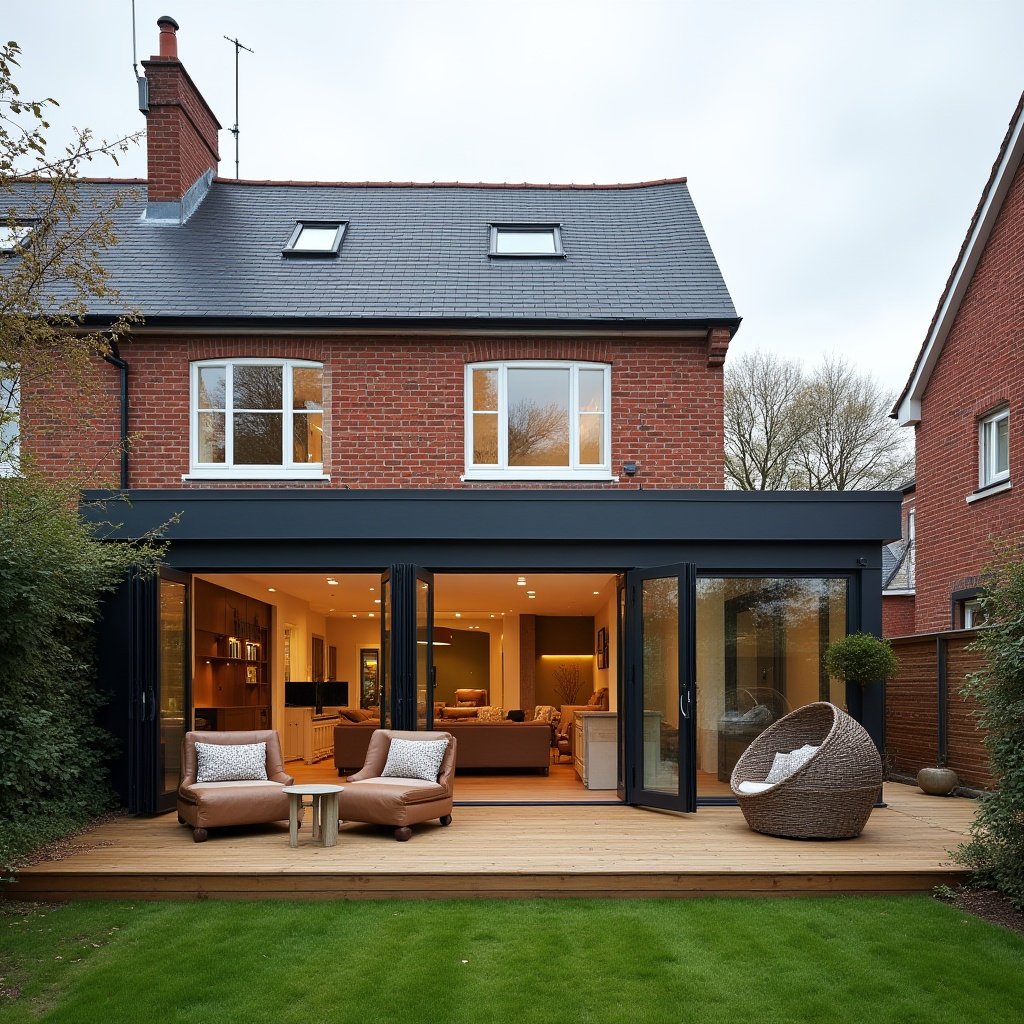
Get Your Free Quote Today
Ready to start your home extension journey? Share a few details with us and we’ll prepare a tailored quote – no cost, no obligation. Let’s bring your vision to life.
Why Reltic Extend is the Right Choice for Your Wraparound Extension
A wraparound extension is one of the most effective ways to transform your home. By combining both a side and rear extension, it maximises space and creates a flowing layout that works beautifully for modern family life. It’s not just about adding extra square footage – it’s about redesigning your home with open-plan areas, filled with light, that connect seamlessly to the garden.
Every project is unique, which is why we shape each design around your needs. A single-storey wraparound can create a spacious kitchen extension or family hub, while a double-storey version adds valuable bedrooms, bathrooms, or even a home office upstairs. For even greater transformation, explore our Double-Storey Extensions to see what’s possible.
With Reltic Extend, you’ll enjoy:
- Step-by-step support through our dedicated Planning Services
- Modern layouts tailored to your family’s lifestyle
- Transparent, fixed pricing with no hidden extras
- A reassuring 10-year structural warranty for peace of mind
If your current home feels restrictive but you’d rather not move, a wraparound extension could be the perfect solution. Whether you want a large open-plan kitchen, a flexible dining area, or extra rooms upstairs, we’ll help you create a home that grows with you.
Use our Cost Calculator for a quick estimate and book your free consultation today.
Popular Features for Your Double Storey Extension
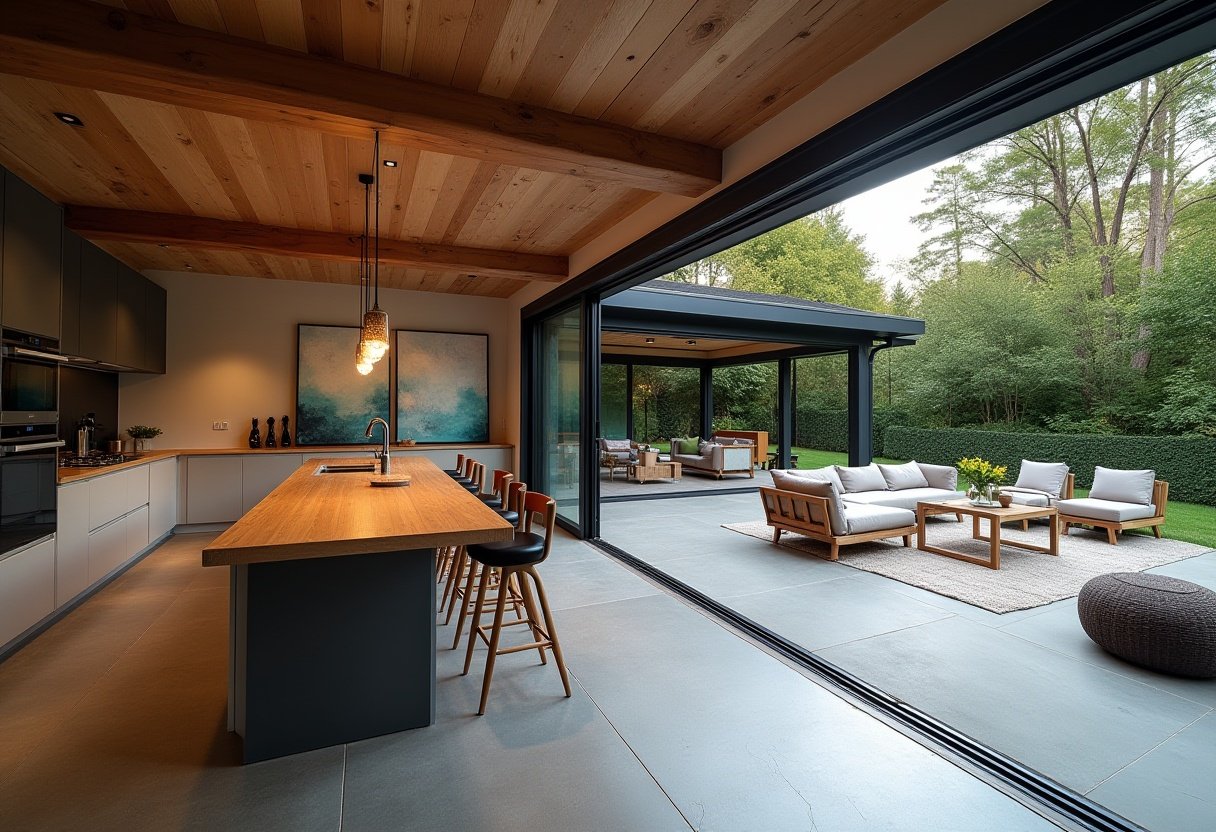
Outdoor access
Extensions can be designed with easy garden access, including decking or patio areas, to make indoor-outdoor living effortless.
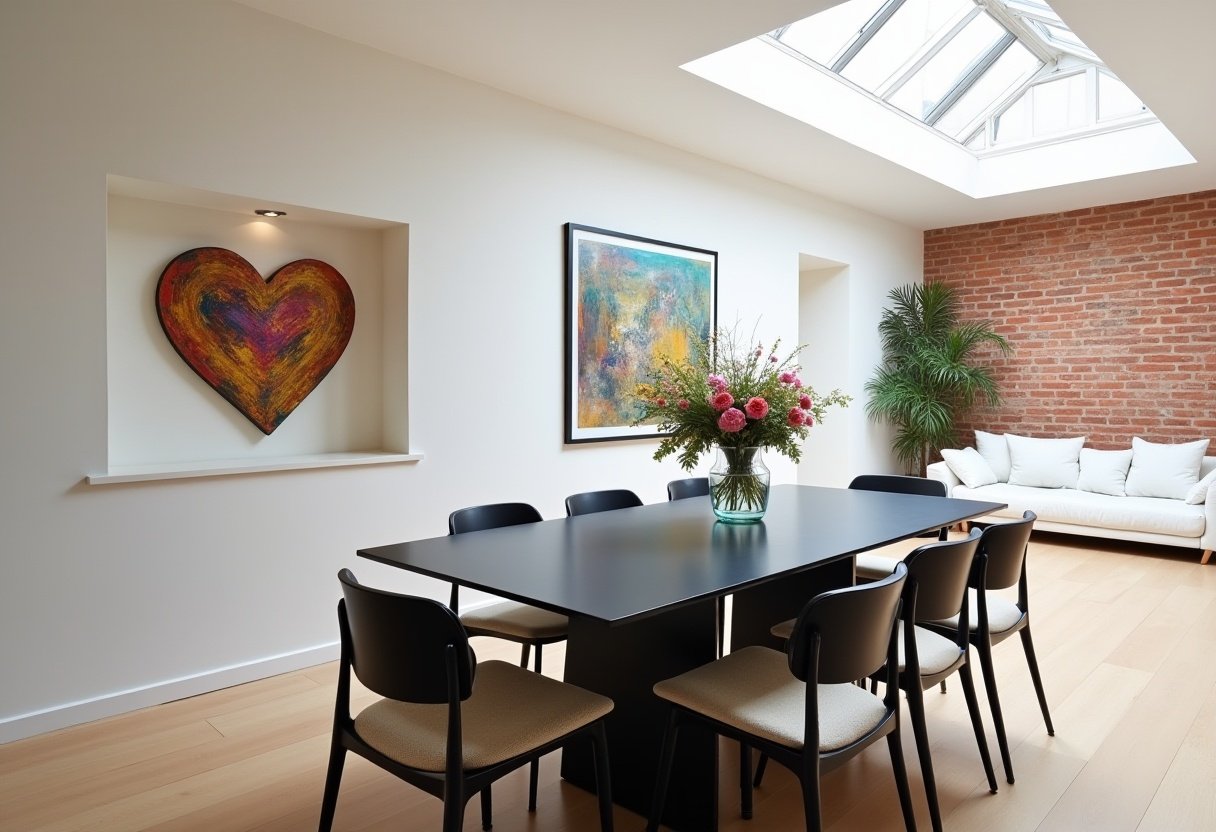
Dining zones
Create a dedicated dining area within your extension – ideal for family dinners, weekend brunches, and hosting guests in style.
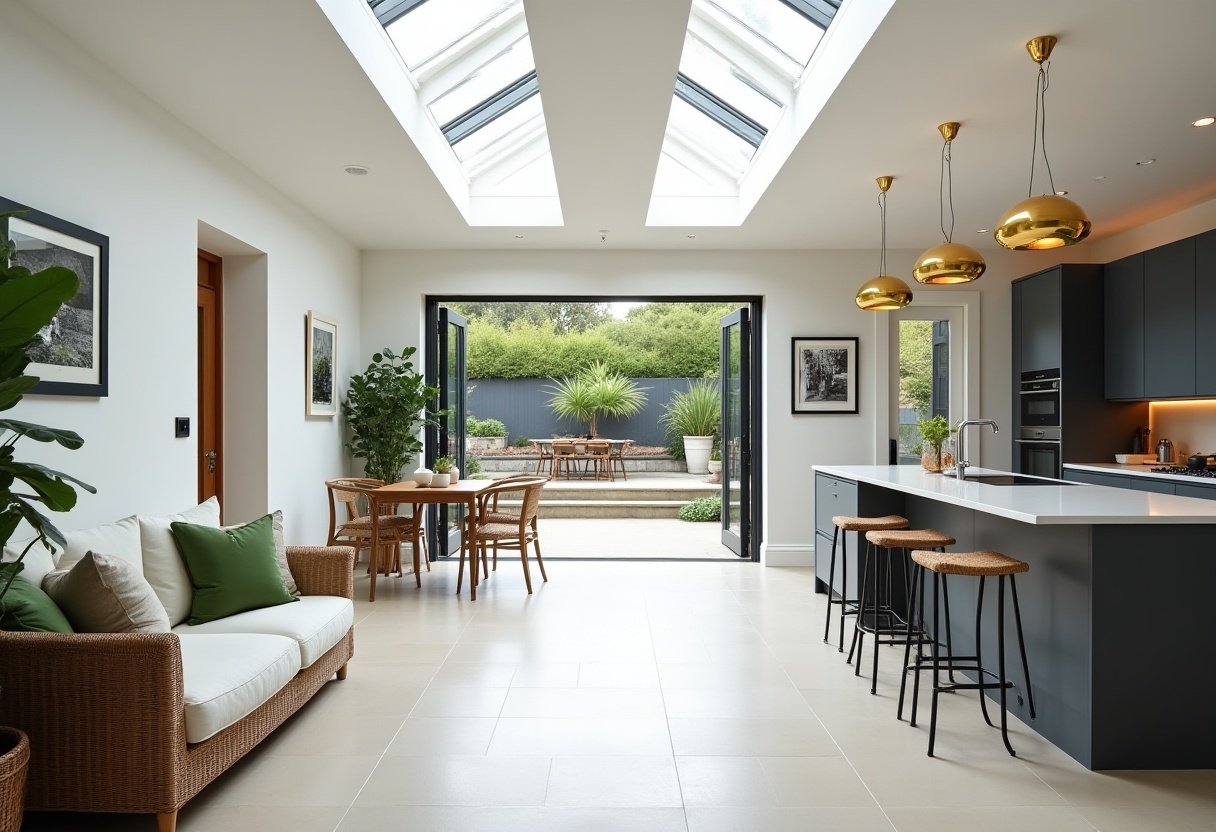
Underfloor heating
Keep your new extension cosy all year round with underfloor heating. It’s efficient, space-saving, and provides a touch of modern luxury.
Our Process
At Reltic Extend, we provide a complete service for wraparound extensions in London – from your very first consultation to the finishing touches. Our goal is to make the entire journey smooth, clear, and enjoyable, so you can focus on imagining your new space while we take care of the details.
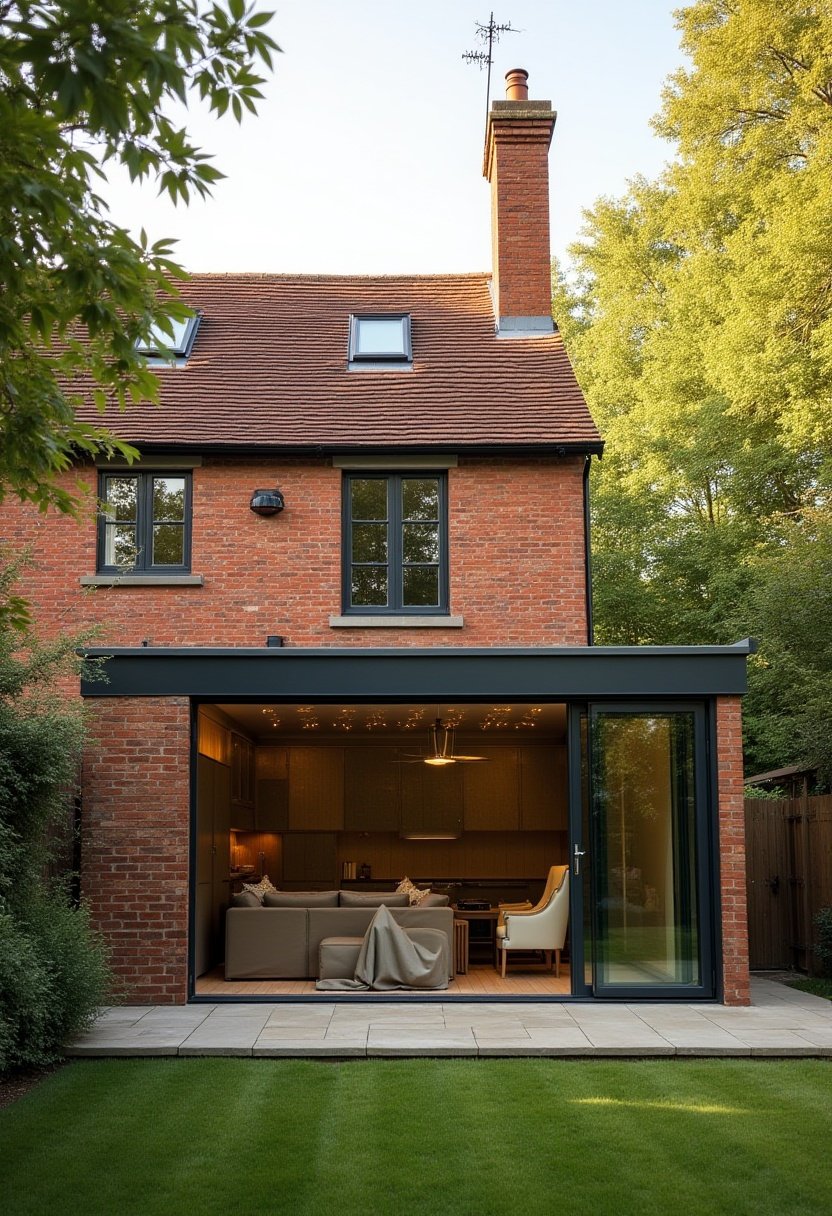
Every successful project starts with a conversation. We’ll arrange a friendly site visit to understand your goals, assess your property, and explore what’s possible within your budget. This is your opportunity to share ideas for your new kitchen extension, whether it’s a side return, rear extension, wrap-around, or small kitchen extension. We’ll also discuss practicalities like timelines, planning permission, and potential layouts.
Once we’ve agreed on a concept, our architects prepare detailed plans tailored to your property. We’ll also handle the necessary planning applications, building regulations approval, and even party wall agreements if required. Our design team focuses on creating a kitchen extension that balances natural light, functionality, and style – with options such as skylights, bi-fold doors, utility rooms, or a central kitchen island.
Our skilled construction team brings your kitchen extension to life. From foundations and structural work through to electrics, plumbing, and roofing, we manage every aspect of the build with precision. We use trusted materials, follow strict building regulations, and keep you updated throughout. Most kitchen extensions in London take between 8 and 16 weeks to build, depending on size and complexity.
The final stage is about making your kitchen extension truly yours. We’ll install fixtures, fittings, flooring, lighting, and décor to the highest standard, ensuring every detail is finished perfectly. Whether you’ve chosen an open-plan layout with a dining area or a compact design with smart storage, we’ll deliver a polished result that enhances your lifestyle and adds value to your home.
A wraparound extension is one of the most impactful ways to add space, light, and lasting value to your home – but above all, it creates a flexible, modern space your family will enjoy for years to come. At Reltic Extend, we handle everything from planning through to the final finishes, so all you need to do is picture how your new space will transform the way you live.
Frequently Asked Questions About Rear Extensions
Thinking about a wraparound extension but not sure where to start? You’re not alone – many of our clients feel the same before beginning their project. To make things simpler, we’ve put together answers to the most common questions about design options, planning rules, costs, and the build process, so you can take the next step with confidence.
A wraparound extension combines both a rear and side return extension, creating an L-shaped layout. This maximises space, improves flow, and offers the flexibility to design open-plan kitchens, dining areas, or family hubs.
Yes – most wraparound extensions require planning permission, especially if they extend across two storeys. Our Planning Services team will handle the process, ensuring your project complies with all regulations.
The cost depends on size, design, and finishes, but prices in London typically start from £55,000. Use our Cost Calculator for an instant estimate tailored to your home.
On average, a single-storey wraparound takes 14 – 18 weeks, while a double-storey may take 20 – 26 weeks. We provide a detailed timeline before work begins and keep you updated throughout.
Not necessarily. With clever design, glazed doors, and smart layouts, you can enjoy both a spacious new interior and a well-proportioned garden that connects seamlessly to your home.
Absolutely. A double-storey wraparound provides maximum flexibility, with large open-plan living downstairs and new bedrooms, bathrooms, or offices upstairs.

Experts in bespoke rear, side, wraparound, kitchen, and double-storey extensions across London.
Our Services
Contact Us
- 4th Floor, Silverstream House, 45 Fitzroy St, London W1T 6EB
- 020 3576 2851
- office@relticextend.co.uk

