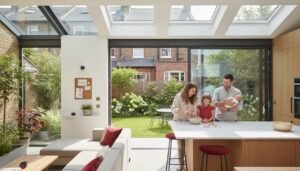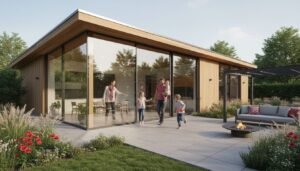01.Rear Double-Storey Extension
Extend your home at the back with a rear double-storey extension, adding light, space and extra rooms that increase comfort and property value.
02.Side Double-Storey Extension
A side double-storey extension creates new rooms upstairs and downstairs, giving you space for bedrooms, bathrooms or modern family areas.
03.Double-Storey Extension
Double-storey extension transforms the appearance of your home while providing extra family space and adding kerb appeal
Double Storey Extension
At Reltic Extend, we design and build high-quality double-storey extensions that give London homeowners the extra space they’ve always wanted without the need to move. A two-storey extension is one of the most effective ways to expand your home, adding a spacious kitchen or living area downstairs while creating valuable new rooms upstairs such as bedrooms, bathrooms, or even a home office.
We’ve helped families across London reimagine their homes, combining smart design with modern features to improve both lifestyle and property value. Whether you own a Victorian terrace, an Edwardian semi, or a modern home, we’ll create a bespoke design that makes the most of your space.
If you’re looking for inspiration, take a look at our Kitchen Extensions for design ideas, or try our Cost Calculator to get an instant guide to pricing. And when you’re ready, our dedicated Planning Services will make the process simple, taking care of permissions, approvals, and every detail along the way.
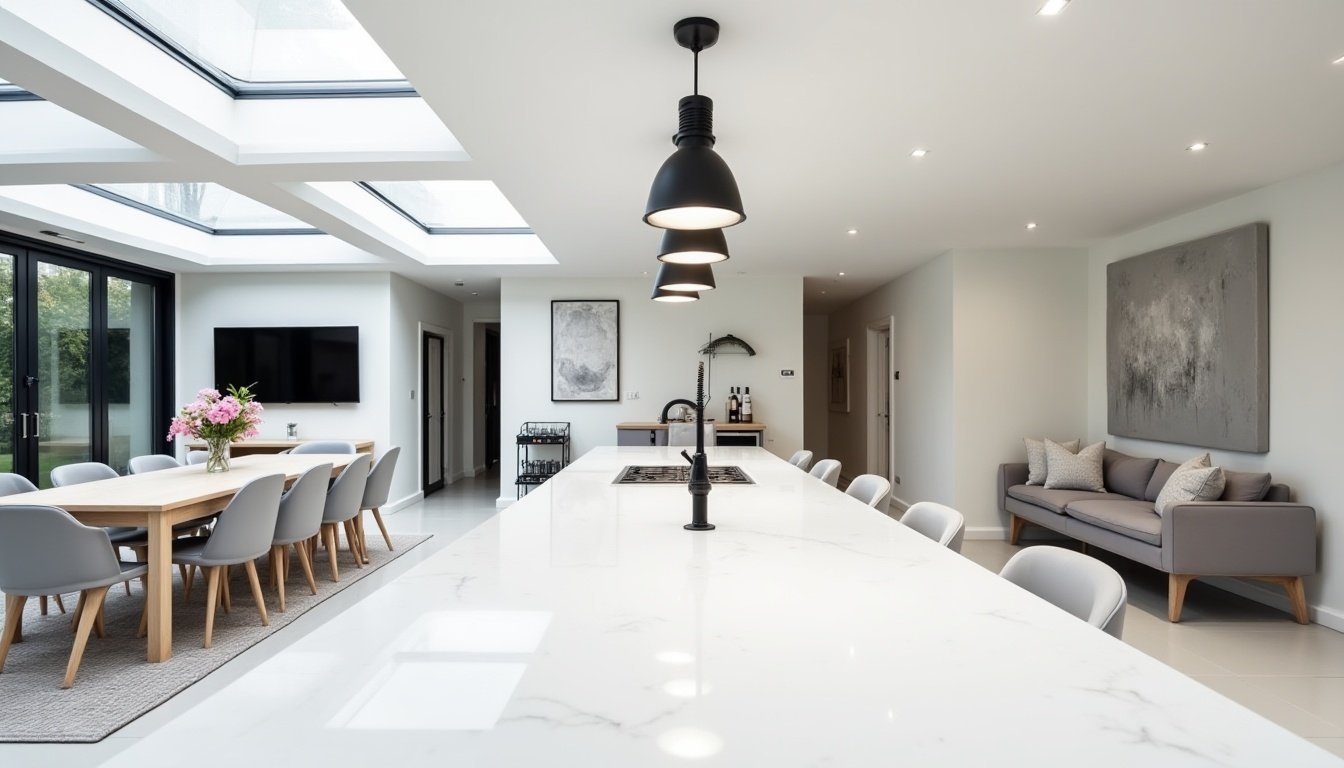
Get Your Free Quote Today
Ready to start your home extension journey? Share a few details with us and we’ll prepare a tailored quote – no cost, no obligation. Let’s bring your vision to life.
Why Reltic Extend is the Right Choice for Your Double-Storey Extension
A double-storey extension isn’t just about extra space – it’s about transforming the way your home works for modern family living. By expanding across two floors, you can create a spacious open-plan kitchen and dining area downstairs, while adding new bedrooms, bathrooms, or even a home office upstairs. This type of project doesn’t just improve everyday life – it also adds significant long-term value to your property, making it one of the most popular choices for London homeowners.
The right design will depend on your property and goals. For terraced houses, a rear double-storey extension can unlock new family space without losing garden area. A side double-storey extension works brilliantly for properties with unused side alleys, while full wraparound extensions provide maximum transformation. Whatever your plans, our team will design and deliver a double-storey extension that feels perfectly tailored to your lifestyle.
With Reltic Extend, you’ll enjoy:
- A complete design and build service with full planning support
- Extra space across two floors – ideal for kitchens, dining rooms, bedrooms, or offices
- Smart upgrades including skylights, roof lanterns, and modern glazing
- Fixed, transparent pricing so you always know where you stand
- A reassuring 10-year structural warranty for long-term peace of mind
If you feel like your current home layout no longer suits your needs but you’d rather not move, a double-storey extension could be the ideal solution. Whether you dream of a spacious open-plan hub or need extra bedrooms for a growing family, we’ll help you create a home that truly works for the way you live.
Book your free consultation today and start planning your dream double-storey extension with confidence.
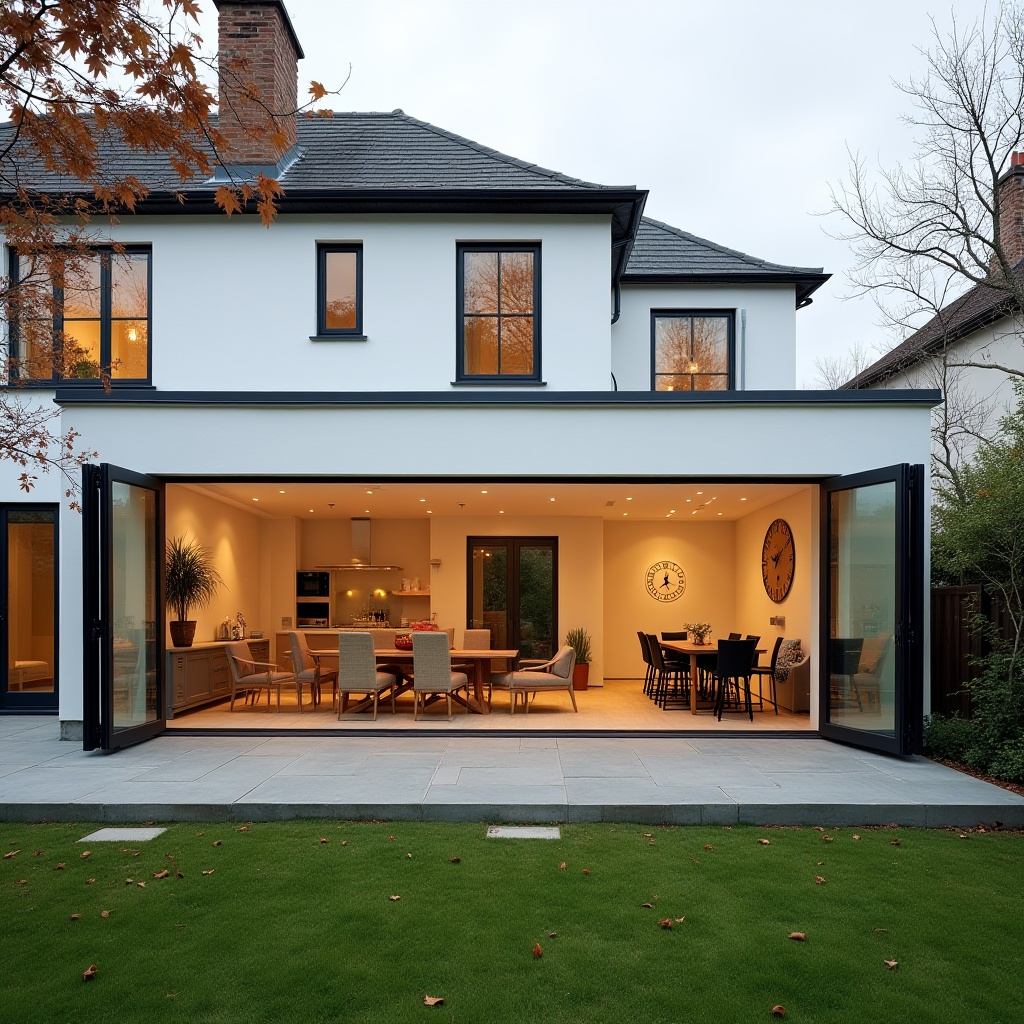
Rear Double-Storey Extension
A rear double-storey extension is a fantastic way to gain the extra space your family needs without leaving the home you love. Downstairs, it creates a large kitchen diner that opens directly onto your garden, making it perfect for family life and entertaining. Upstairs, the additional space can be used for bedrooms, a bathroom, or even a home office, giving you flexibility for years to come. This type of extension not only improves everyday living but also adds significant value to your property. For design ideas, see our Kitchen Extension page or use our Cost Calculator to plan costs.
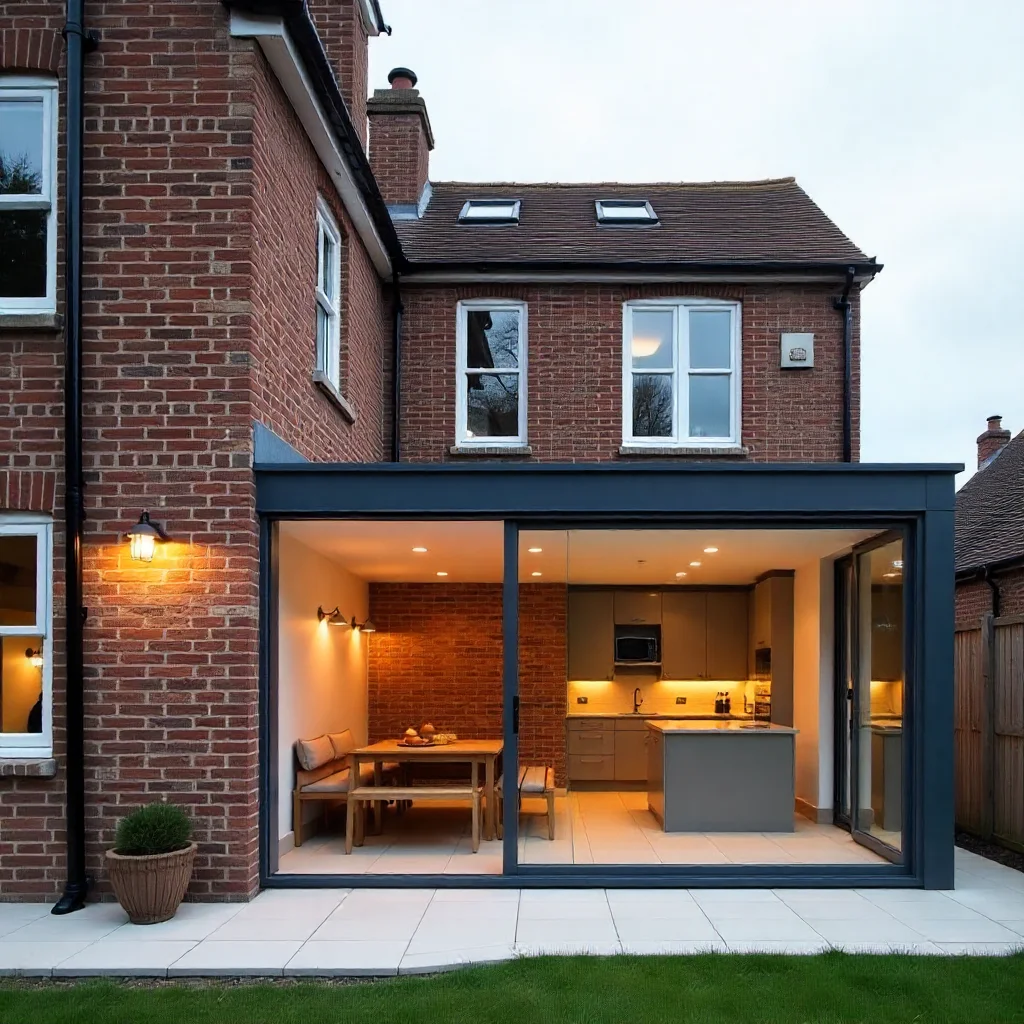
Side Double-Storey Extension
A side double-storey extension maximises the narrow strip of land beside your home, turning wasted outdoor space into something functional and stylish. On the ground floor, this extension can enlarge your kitchen or create a dining area filled with natural light, while the upper floor offers new bedrooms, bathrooms, or flexible living space. It’s an excellent choice for London’s Victorian and Edwardian houses where every metre counts, providing the perfect balance of practicality and style. Explore more options on our Side Extensions page or browse examples across North London
.
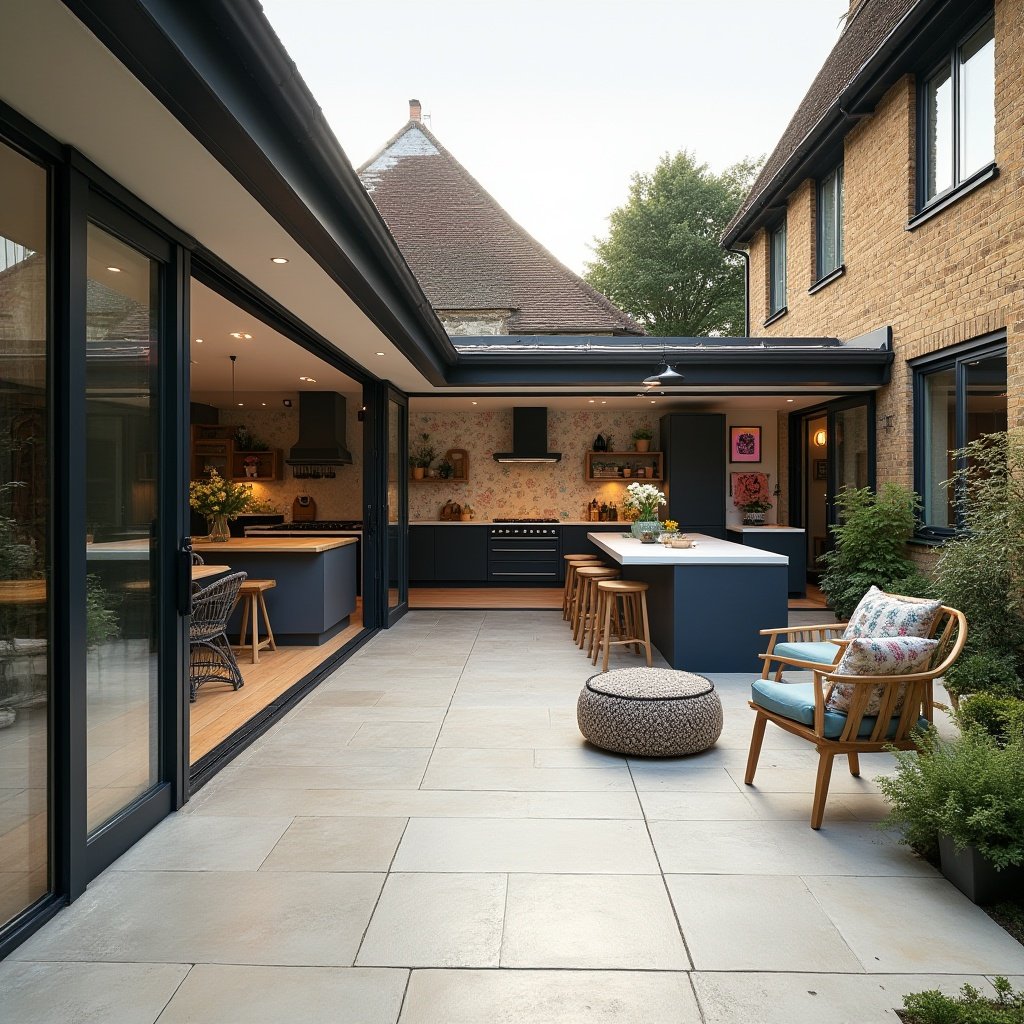
Double-Storey Extension
A double-storey extension is one of the most effective ways to expand your home, giving you valuable space across both floors. The ground floor can accommodate a large, open-plan kitchen and family room, while the upper floor provides flexibility for new bedrooms, an office, or a bathroom. This type of extension is highly sought after in London, where additional living space dramatically boosts property value. With careful planning, roof lights, and modern finishes, it can completely transform your lifestyle. For inspiration, explore our Wraparound Extensions or try the Cost Calculator.
Popular Features for Your Double Storey Extension
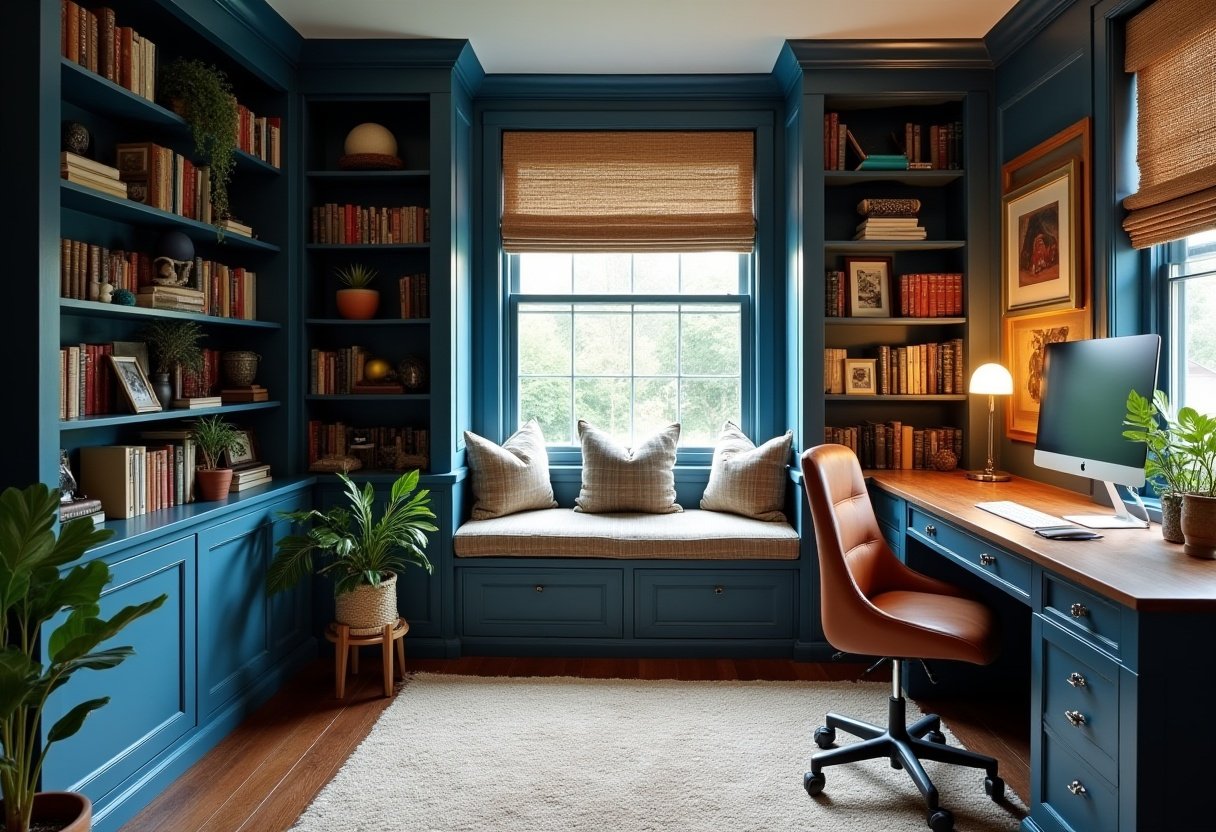
Dedicated Home Office
The added space makes a quiet home office possible, keeping work separate from family life. For London homeowners, this upgrade improves focus and supports modern, flexible living.
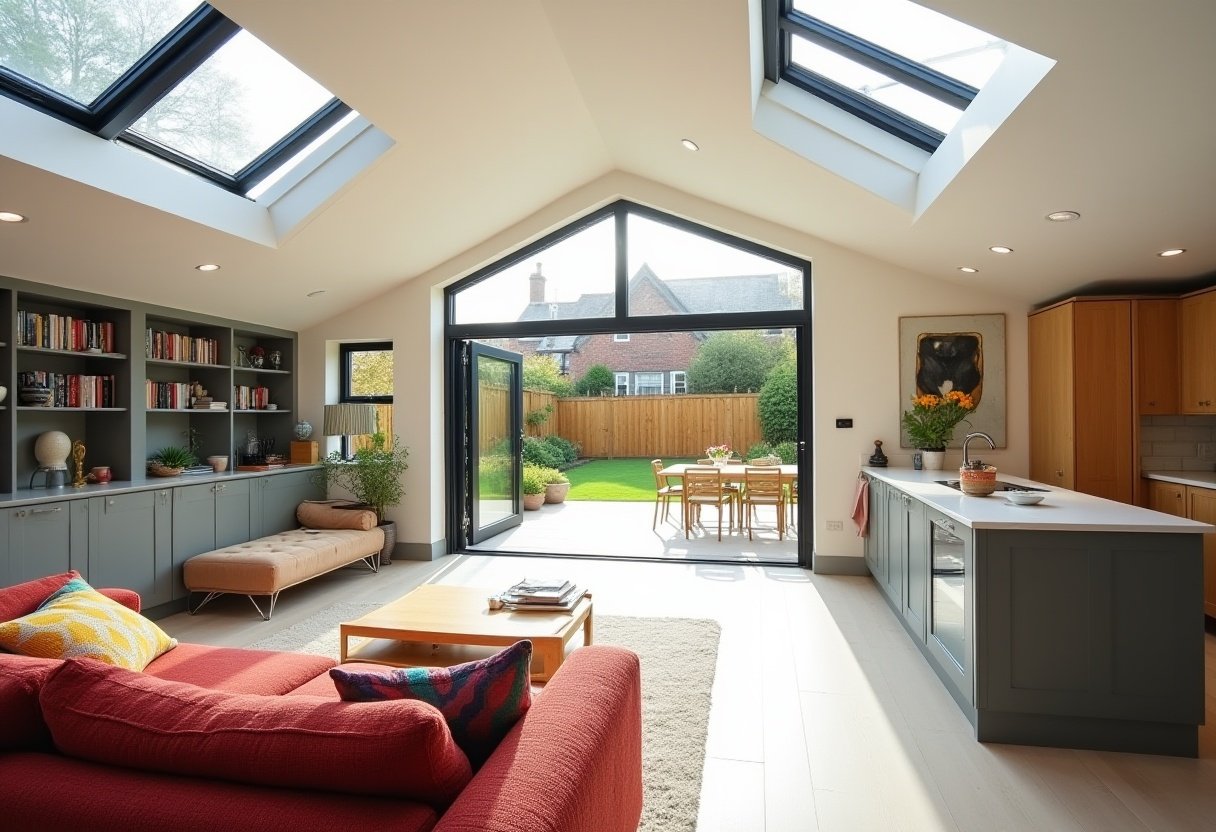
Open-Plan Family Hub
On the ground floor, you can create a bright, open-plan hub with kitchen, dining, and lounge space. A double-storey extension transforms how your family spends time together every day.
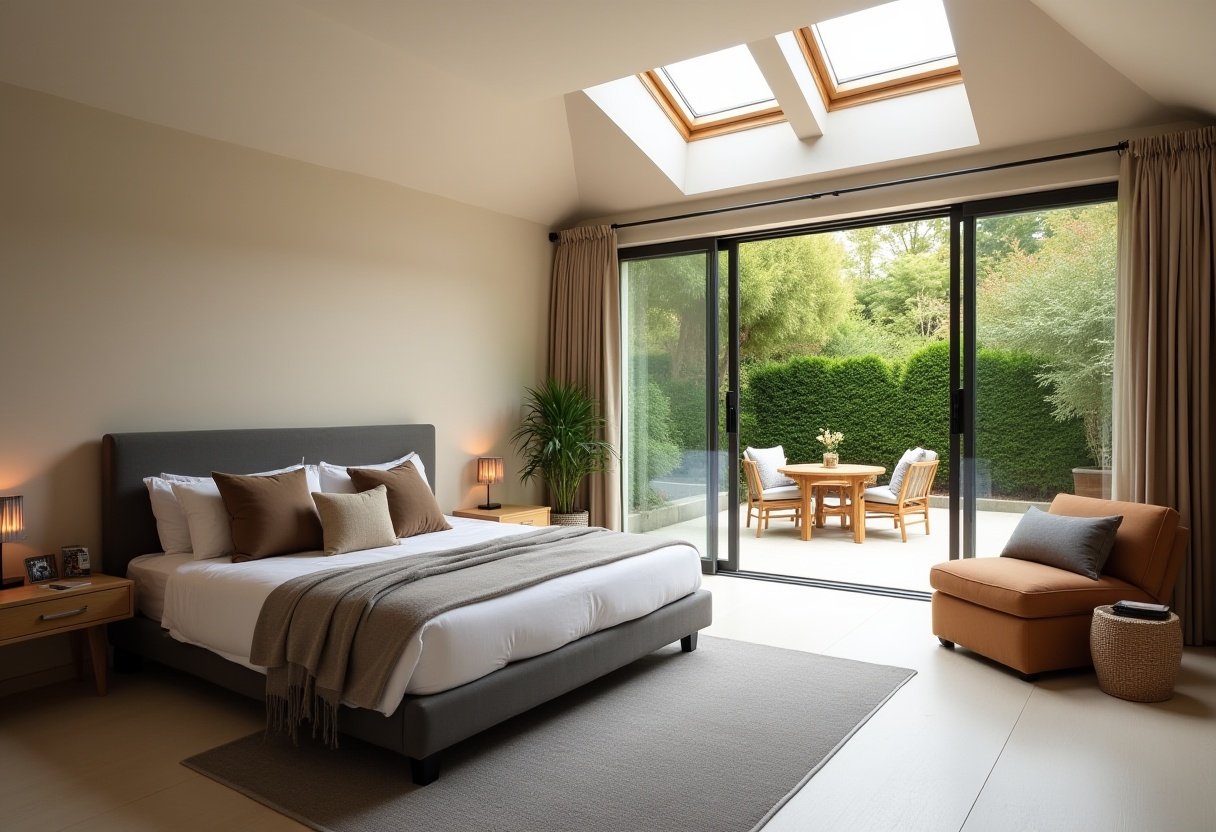
Extra Bedrooms
A double-storey extension lets you add valuable bedrooms, whether for a master suite, guest space, or children’s room. More living space means more comfort, flexibility, and lasting property value.
Our Process
At Reltic Extend, we provide a complete service for double -storey extensions in London – from the very first consultation to the finishing touches. Our goal is to make the entire process smooth, transparent, and enjoyable, giving you the extra space your family needs without the stress.
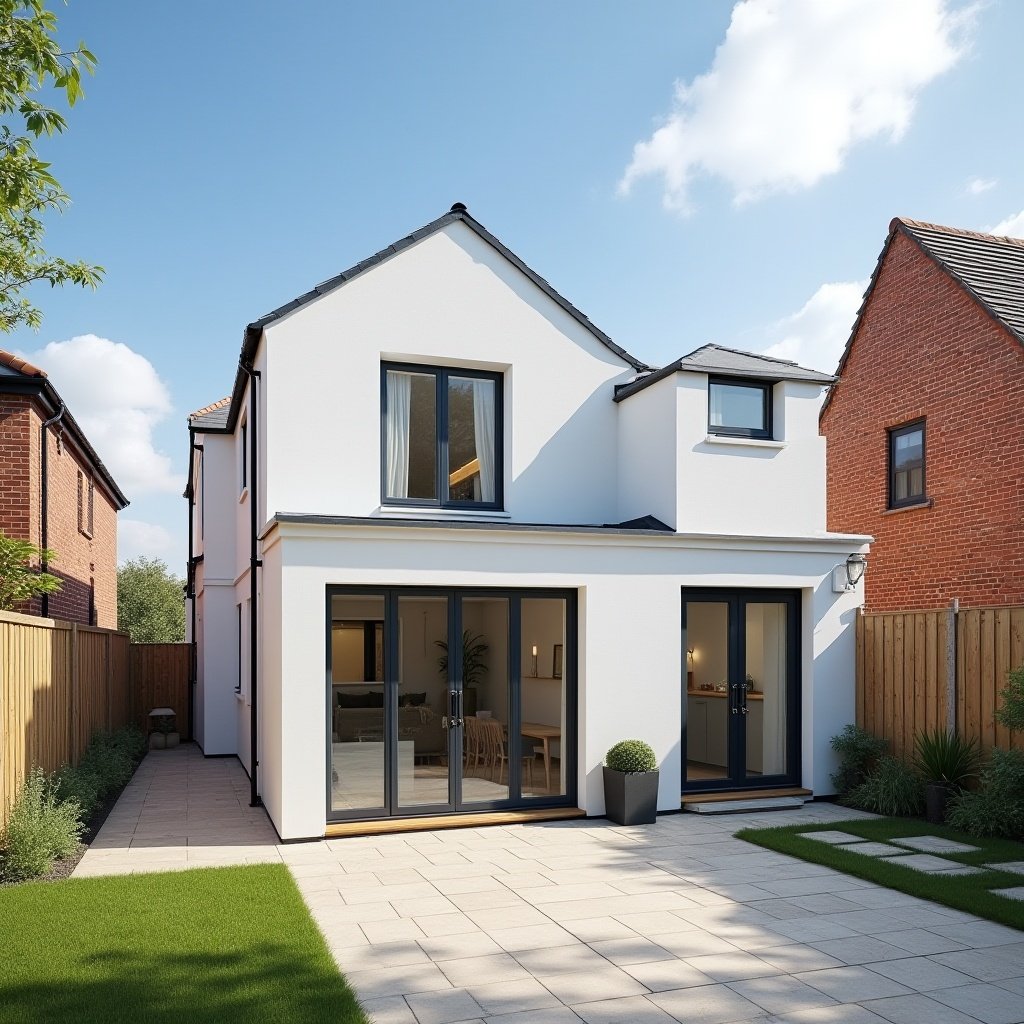
Every successful project starts with a conversation. We’ll arrange a friendly site visit to understand your goals, assess your property, and explore what’s possible within your budget. This is your opportunity to share ideas for your new kitchen extension, whether it’s a side return, rear extension, wrap-around, or small kitchen extension. We’ll also discuss practicalities like timelines, planning permission, and potential layouts.
Once we’ve agreed on a concept, our architects prepare detailed plans tailored to your property. We’ll also handle the necessary planning applications, building regulations approval, and even party wall agreements if required. Our design team focuses on creating a kitchen extension that balances natural light, functionality, and style – with options such as skylights, bi-fold doors, utility rooms, or a central kitchen island.
Our skilled construction team brings your kitchen extension to life. From foundations and structural work through to electrics, plumbing, and roofing, we manage every aspect of the build with precision. We use trusted materials, follow strict building regulations, and keep you updated throughout. Most kitchen extensions in London take between 8 and 16 weeks to build, depending on size and complexity.
The final stage is about making your kitchen extension truly yours. We’ll install fixtures, fittings, flooring, lighting, and décor to the highest standard, ensuring every detail is finished perfectly. Whether you’ve chosen an open-plan layout with a dining area or a compact design with smart storage, we’ll deliver a polished result that enhances your lifestyle and adds value to your home.
A double-storey extension is one of the most effective ways to add space, light, and long-term value to your home – while creating extra rooms your family will love for years to come. At Reltic Extend, we manage every stage, from design and planning to construction and final details, so all you need to do is imagine how you’ll enjoy your new space.
Frequently Asked Questions About Kitchen Extensions
Thinking about a double-storey extension but not sure where to begin? You’re not alone – many of our clients have the same questions before starting their project. To make things clearer, we’ve prepared answers to the most common queries about costs, planning, design, and the building process, so you can move forward with confidence.
The cost depends on size, design, and finishes, but in London, a double-storey extension typically starts from around £70,000 -£80,000. We provide fixed, transparent quotes so you know exactly what to expect.
In most cases, yes. Double-storey extensions usually require planning permission, especially in London where space is tight. Our team manages the entire planning process for you, including drawings and applications.
On average, a double-storey extension takes 16 – 24 weeks, depending on complexity. This includes planning, construction, and finishing touches, with our team keeping you updated at every stage.
Absolutely. A well-designed double-storey extension can significantly increase your property’s market value, often by more than the cost of the build itself. It also makes your home more functional and attractive to buyers.
Yes, most clients remain in their homes during construction. We carefully plan the works to minimise disruption and keep your daily life running as smoothly as possible.
The ground floor often becomes a spacious kitchen -diner or family room, while the upper floor can be transformed into bedrooms, a bathroom, or even a home office. The design is entirely tailored to your needs.

Experts in bespoke rear, side, wraparound, kitchen, and double-storey extensions across London.
Our Services
Contact Us
- 4th Floor, Silverstream House, 45 Fitzroy St, London W1T 6EB
- 020 3576 2851
- office@relticextend.co.uk

