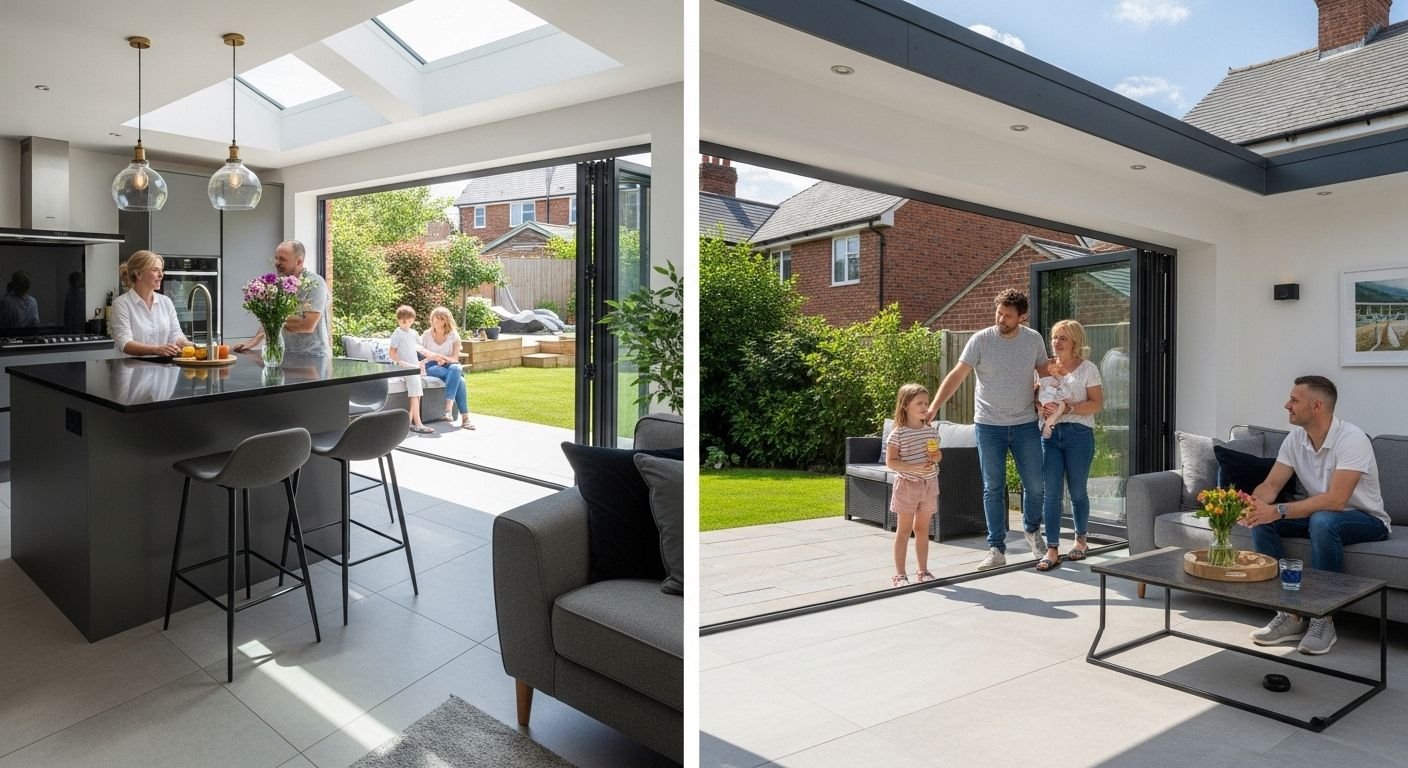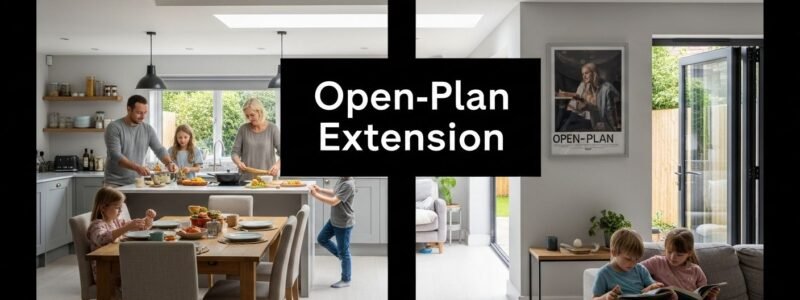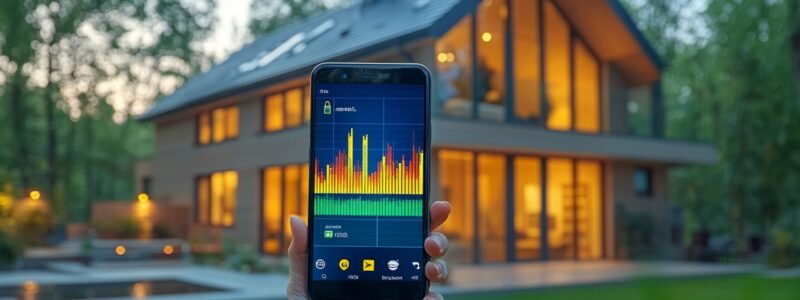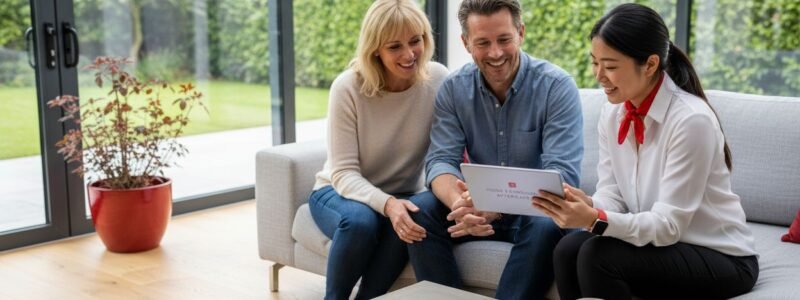Modern home extensions are quietly reshaping the way people live, bringing in new styles, cutting-edge technology, and smarter use of space. Yet while everyone talks about open-plan kitchens or garden views, there is a bigger shift happening behind the scenes. The real transformation is in how these extensions have moved far beyond simply adding square metres, with smart home features now allowing residents to control light, heating, and security, even monitoring air quality and energy use in real time. Designs today are not just bigger – they are smarter, greener, and tailor-made to suit modern family life.
Table of Contents
- Understanding Modern Extension Styles
- Open-Plan Layouts: Maximising Space
- Bi-Fold Doors: Blending Indoor and Outdoor
- Roof Extensions: Adding Height with Style
- Eco-Friendly Materials: Sustainable Choices
- Smart Home Features: Modern Tech Integration
- Professional Tips: Choosing the Right Design
Quick Summary
| Takeaway | Explanation |
|---|---|
| Modern extensions enhance living functionality. | Home extensions are designed not just for space but also to improve lifestyle and aesthetics, meeting contemporary needs effectively. |
| Open-plan layouts foster social interaction. | Removing walls creates interconnected spaces that promote family interaction, light penetration, and adaptability to various activities. |
| Bi-fold doors create seamless indoor-outdoor spaces. | These doors maximize natural light and views while connecting interiors and gardens, enhancing livability and appeal. |
| Sustainable materials reduce environmental impact. | Choosing eco-friendly materials contributes to sustainability without sacrificing aesthetic or structural quality in home extensions. |
| Professional design is key for successful extensions. | Expert guidance ensures that extensions are harmonious with existing structures, comply with regulations, and serve practical needs. |
1: Understanding Modern Extension Styles
Modern extension styles represent a dynamic approach to expanding residential spaces, blending architectural innovation with functional design. Homeowners today are moving beyond traditional renovation methods, seeking transformative solutions that not only add square footage but also enhance overall property aesthetics and lifestyle functionality.
The contemporary extension landscape has evolved dramatically, driven by changing architectural trends, technological advancements, and shifting lifestyle needs. Unlike previous generations’ home improvement strategies, modern extensions focus on creating seamless transitions between existing structures and new spaces, prioritizing natural light, open-plan configurations, and sustainable design principles.
Key characteristics of modern extension styles include:
- Minimalist aesthetic with clean lines and uncluttered spaces
- Integrated indoor-outdoor living concepts
- Maximum natural light through strategic glazing and architectural openings
- Sustainable material choices that reduce environmental impact
These contemporary approaches are not merely about adding space but reimagining how residential environments can function. Homeowners are increasingly viewing extensions as opportunities to create multi-purpose areas that adapt to changing family dynamics, work requirements, and personal preferences.
Designers and architects now employ advanced technologies and innovative materials to craft extensions that feel like natural progressions of existing home designs. Learn more about contemporary extension design approaches to understand how professional expertise can transform your living space.
The modern extension style is fundamentally about creating intelligent, responsive living environments that reflect individual needs while maintaining architectural harmony and aesthetic sophistication.
2: Open-Plan Layouts: Maximising Space
Open-plan layouts have revolutionised modern home design, transforming how residential spaces function and interact. These innovative configurations break down traditional architectural barriers, creating fluid living environments that maximise spatial potential and enhance overall home functionality.
The core philosophy of open-plan layouts centres on creating interconnected living spaces that promote better social interaction, natural light penetration, and a sense of spaciousness. By eliminating unnecessary walls and partitions, homeowners can achieve a more dynamic and adaptable living environment that responds to contemporary lifestyle demands.
Key strategic considerations for successful open-plan extensions include:
- Seamless visual continuity between different functional zones
- Flexible furniture placement to define spaces without physical barriers
- Strategic lighting design to create distinct atmospheric areas
- Acoustic management to maintain comfort and privacy
According to research from the UK Government’s National Design Guide, well-designed spaces should support diverse daily activities, integrating living, working, and recreational zones effectively. This principle perfectly aligns with open-plan layout strategies that prioritise multifunctional living spaces.
Modern open-plan extensions typically incorporate smart design elements such as sliding glass doors, level floor transitions, and consistent material palettes to create cohesive spatial experiences. These techniques ensure that new extensions feel like natural progressions of existing home structures rather than disconnected additions.
Homeowners seeking to implement open-plan layouts must carefully balance aesthetic appeal with practical functionality. The goal is not merely removing walls but creating intelligent spatial configurations that enhance quality of life, promote family interaction, and reflect individual lifestyle preferences.
3: Bi-Fold Doors: Blending Indoor and Outdoor
Bi-fold doors have emerged as a transformative architectural element in modern home extensions, offering an innovative solution for connecting interior living spaces with exterior environments. These sophisticated door systems create seamless transitions that blur traditional boundaries between indoor and outdoor areas, revolutionising how homeowners experience their residential spaces.
The fundamental appeal of bi-fold doors lies in their unique ability to completely open up entire wall sections, allowing unprecedented levels of natural light, ventilation, and visual connectivity. Unlike traditional sliding or French doors, bi-fold doors fold compactly to the side, creating an expansive opening that integrates garden, patio, and interior spaces into a unified living environment.
Key advantages of bi-fold door installations include:
- Maximised natural light penetration
- Unobstructed panoramic views
- Flexible space management
- Enhanced property value
Modern bi-fold door technologies incorporate advanced materials like aluminium and thermally broken frames, ensuring superior energy efficiency and durability. These innovative designs provide excellent insulation while maintaining sleek, minimalist aesthetics that complement contemporary architectural styles.
Learn more about contemporary extension design strategies to understand how bi-fold doors can transform your home’s spatial dynamics. Careful consideration of orientation, room layout, and architectural context ensures these installations deliver both aesthetic and functional benefits.
Homeowners should also consider practical aspects such as threshold design, weather resistance, and structural support when implementing bi-fold door systems. Professional design consultation can help navigate these technical considerations, ensuring a seamless integration that enhances overall living experience and property aesthetics.
Ultimately, bi-fold doors represent more than just an architectural feature – they are a lifestyle enhancement tool that reimagines how living spaces interact with their surrounding environments.
4: Roof Extensions: Adding Height with Style
Roof extensions represent a sophisticated architectural strategy for homeowners seeking to maximise vertical living space without significantly expanding their property’s footprint. These innovative design solutions transform underutilised roof areas into functional, aesthetically pleasing living spaces that dramatically enhance both interior functionality and external property appearance.
Modern roof extensions go beyond traditional loft conversions, offering creative reimagining of residential spaces that seamlessly integrate with existing architectural structures. By carefully designing vertical additions, homeowners can create additional bedrooms, home offices, recreational areas, or storage solutions while maintaining the property’s original character.
Critical considerations for successful roof extensions include:
- Structural integrity and load-bearing capacity
- Compliance with local planning regulations
- Natural light optimization
- Thermal efficiency and insulation
According to UK government planning guidelines, roof extensions are subject to specific permitted development rights. These regulations stipulate maximum volume limitations – typically 40 cubic metres for terraced houses and 50 cubic metres for other residential properties.
Explore our comprehensive extension design approaches to understand how professional expertise can transform your roof space. Professional designers can help navigate complex architectural challenges, ensuring that roof extensions not only meet legal requirements but also deliver exceptional aesthetic and functional outcomes.
The most successful roof extensions harmoniously blend architectural innovation with practical living solutions. By employing sophisticated design techniques such as dormer windows, skylights, and carefully selected materials, homeowners can create stunning vertical additions that dramatically enhance property value and living experience.
5: Eco-Friendly Materials: Sustainable Choices
Eco-friendly materials have revolutionised modern home extensions, offering homeowners sustainable alternatives that significantly reduce environmental impact while delivering exceptional aesthetic and functional performance. These innovative materials represent a critical evolution in construction practices, addressing both environmental concerns and the growing demand for responsible building solutions.
The contemporary approach to sustainable materials goes beyond traditional green thinking, focusing on comprehensive lifecycle considerations that evaluate environmental impact from production through to disposal. This holistic perspective ensures that extension projects contribute positively to broader ecological sustainability goals.
Key sustainable material considerations include:
- Low carbon footprint during manufacturing
- Renewable and recyclable material sources
- Thermal efficiency and energy performance
- Durability and long-term environmental impact
According to UK government design guidelines, sustainable construction practices should prioritize locally sourced, low-carbon materials that enhance building longevity and reduce resource consumption. Materials such as responsibly sourced timber, recycled steel, and innovative composites are increasingly becoming standard in progressive home extension designs.
Modern eco-friendly materials offer remarkable benefits beyond environmental considerations. Innovative sustainable solutions like mass timber, bamboo composites, and recycled insulation materials provide superior thermal regulation, reduced energy consumption, and enhanced structural integrity compared to traditional building materials.
Homeowners can now select from an expanding range of environmentally conscious materials that do not compromise on aesthetic appeal or structural performance. From self-healing concrete to carbon-negative insulation technologies, the sustainable materials market continues to push boundaries of what is possible in residential construction.
6: Smart Home Features: Modern Tech Integration
Smart home technologies have transformed home extensions from mere physical expansions into intelligent living environments that adapt, respond, and optimize residential experiences. These cutting-edge technological integrations represent a quantum leap in how homeowners interact with their living spaces, delivering unprecedented levels of convenience, efficiency, and personalization.
Modern home extensions are no longer just about additional square metres but about creating responsive, interconnected living ecosystems. Advanced sensor technologies, artificial intelligence, and integrated systems now enable homes to learn, predict, and anticipate residents’ needs with remarkable precision and sophistication.
Critical smart home integration features include:
- Automated climate and lighting control
- Energy consumption monitoring
- Security and access management
- Voice-activated system interfaces
According to University of Surrey research, smart home technologies can provide modular, adaptable interiors with integrated sensors that enable residents to control heating, lighting, and security while simultaneously monitoring environmental parameters like air quality and energy consumption.
Learn more about contemporary extension design approaches to understand how technological integration can transform your living space. Professional designers can help seamlessly incorporate these advanced systems into your home extension, ensuring both aesthetic appeal and functional sophistication.
The most compelling aspect of smart home technologies is their potential to enhance quality of life. From automated temperature adjustments that optimize comfort to intelligent security systems that provide peace of mind, these technologies represent a profound shift in how we conceptualize and experience residential spaces. Homeowners can now create extensions that are not just physically expansive, but intellectually and technologically advanced.
7: Professional Tips: Choosing the Right Design
Selecting the perfect home extension design requires a strategic approach that balances aesthetic vision with practical functionality. Professional designers emphasize the critical importance of understanding your property’s unique architectural characteristics, existing structural limitations, and long-term lifestyle requirements before embarking on any extension project.
Designing Beyond Just Extra Space
Successful home extensions are not merely about adding space but creating harmonious living environments that seamlessly integrate with the original building’s design language and neighborhood context. This requires careful consideration of multiple interconnected design elements that collectively determine the extension’s success.
Key Professional Design Considerations
When planning your extension, design professionals recommend focusing on the following principles:
- Proportional scale matching existing structure
- Material compatibility and visual coherence
- Functional flow between old and new spaces
- Compliance with local planning regulations
According to Historic England’s architectural guidance, a well-designed extension should not dominate the original building. Instead, it should be thoughtfully positioned, typically at the rear or side of the property, with careful attention to maintaining the architectural integrity of the existing structure.
Why Professional Guidance Matters
Explore our comprehensive extension design approaches to understand how professional expertise can transform your vision into reality. Expert designers can help navigate complex architectural challenges, ensuring your extension adds both aesthetic and functional value to your home.
The most successful home extensions demonstrate nuanced understanding of architectural dialogue – creating spaces that feel both innovative and timeless.
The table below provides a comprehensive summary of the key modern extension styles, features, and benefits covered in the article, helping you quickly understand the essential considerations for your home improvement project.
| Extension Style / Feature | Key Characteristics & Approaches | Main Benefits |
|---|---|---|
| Modern Extension Styles | Minimalist aesthetic, integrated indoor-outdoor living, focus on natural light, and sustainable materials | Enhanced living functionality and property value |
| Open-Plan Layouts | Elimination of walls, fluid spaces, flexible furniture, and smart lighting | Greater sociability, multifunctionality, and light |
| Bi-Fold Doors | Wall-spanning doors for seamless access, aluminium/thermal frames, and panoramic views | Maximised light, blurs indoor-outdoor boundary, appeal |
| Roof Extensions | Vertical space maximisation, structural integration, compliance with planning, use of dormers/skylights | Adds rooms without expanding footprint, preserves style |
| Eco-Friendly Materials | Use of responsible timber, recycled steel, innovative composites, lifecycle impact consideration | Reduces environmental footprint, supports sustainability |
| Smart Home Features | Automated lighting and heating, energy monitoring, AI-enabled systems, improved security | Convenience, energy efficiency, tailored living |
| Professional Design Considerations | Scale and material coherence, planning compliance, functional flow, and respect for existing architecture | Harmonious results, regulatory peace of mind, lasting value |
Transform Your Home with Modern Extension Solutions
Are you inspired by the modern extension styles featured in this article, but unsure how to turn these ideas into reality for your own home? Many homeowners struggle with balancing a desire for contemporary, light-filled spaces with the challenges of planning, legal requirements, and ensuring a seamless design. Want a home that reflects intelligent design, connects indoor and outdoor living, and enhances your lifestyle without the stress of relocating? Our team at Reltic Extend understands how overwhelming it can feel to make these dreams achievable, especially when faced with choices like open-plan layouts, bi-fold doors, or eco-friendly materials.
Explore our curated advice and inspiration in Types of Home Extensions & Ideas to see how different concepts could work for your property. We specialise in bespoke extension projects across London and Surrey, taking care of every stage from planning to build, while ensuring your style and needs are front and centre. Ready to start your own transformation? Connect with us now at Contact Reltic Extend to discuss your goals and secure your tailored home extension consultation today. Your modern dream home could be closer than you think.
Frequently Asked Questions
What are modern extension styles?
Modern extension styles are innovative approaches to expanding living spaces that incorporate architectural design, functional use, and seamless integration with the existing home. They focus on creating open layouts, maximising natural light, and utilising sustainable materials.
How do open-plan extensions work?
Open-plan extensions remove traditional walls to create interconnected living spaces, enhancing social interaction and spatial fluidity. These layouts promote better light penetration and can adapt to various activities, making spaces multifunctional.
What are the benefits of bi-fold doors in home extensions?
Bi-fold doors offer numerous advantages, including maximised natural light and unobstructed views. They create seamless transitions between indoor and outdoor areas, enhance property value, and improve ventilation.
What should I consider when planning a roof extension?
When planning a roof extension, it’s crucial to consider structural integrity, local planning regulations, and optimisation of natural light. Working with a professional designer can help ensure that your extension harmoniously integrates with the existing architecture.





