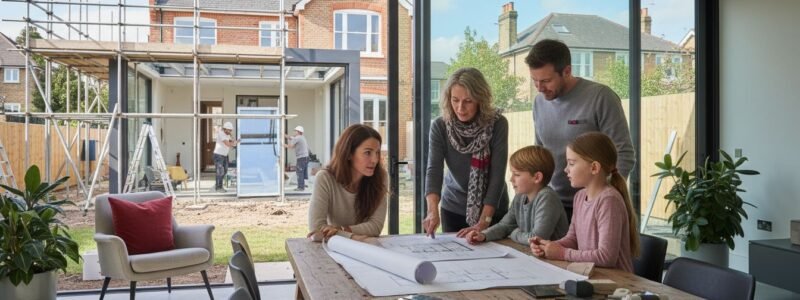A home isn’t just a building – it’s the backdrop for every chapter of family life. As your needs change, so should your living space. An extension designed today should still feel perfect in ten years’ time. The secret? Building with adaptability in mind.
At Reltic Extend, we’ve helped families across London and Surrey create extensions that grow with them. In this article, we’ll show you how to design an extension that is as flexible as your lifestyle – from young children through to teenagers, and beyond.
Why Flexibility Matters in Extension Design
Family life never stands still. Today’s playroom might need to become tomorrow’s study. The dining room that hosts dinner parties today might need to convert into a quiet office tomorrow.
Designing with adaptability ensures:
Longevity – your extension works for decades, not just today.
Value – versatile spaces appeal to future buyers.
Cost-effectiveness – avoid expensive redesigns later.
Lifestyle harmony – rooms that shift with your priorities.
💡 To explore what’s possible, try our free Cost Calculator to estimate your project.
Step 1: Start With the Right Extension Type
Choosing the right extension type is the foundation of flexibility.
Rear Extensions – ideal for large open-plan kitchen diners that double as family hubs.
Kitchen Extensions – the heart of family life, adaptable for entertaining and everyday use.
Side Extensions – perfect for adding extra storage or play areas.
Wraparound Extensions – create multifunctional spaces that can change roles as the family grows.
Double Storey Extensions – expand both upstairs and downstairs for long-term flexibility.
Step 2: Plan for Open-Plan – With Options
Open-plan living is one of the most popular choices for families. But the best designs also allow you to create private areas when needed.
Design tips:
Use sliding partitions or crittall-style glass doors for adaptable zones.
Add a snug or reading nook within a larger space.
Keep the kitchen central – it naturally adapts to family life.
Families in South London often choose rear extensions to create flexible kitchen-diner spaces that grow with them.
Step 3: Make Storage Part of the Design
As families grow, so does clutter. Built-in storage is one of the smartest ways to future-proof your extension.
Ideas include:
Floor-to-ceiling cupboards hidden in sleek walls.
Window seats with storage below.
Pantry cupboards in kitchen extensions.
Utility rooms in wraparounds or side extensions.
Smart storage keeps spaces adaptable and clutter-free.
Step 4: Design With Light and Lifestyle in Mind
Natural light is essential for spaces that adapt well. Skylights, roof lanterns, and bi-folds create bright, happy rooms that work for any purpose.
A playroom bathed in light becomes a teenager’s study later.
A bright open-plan kitchen adapts into a flexible entertaining space.
A glazed Wraparound Extension feels inviting whatever its use.
See how we integrate light into every project in our Design Build Process.
Step 5: Think Ahead With Double Storey Extensions
If your family is growing, a Double Storey Extension could be the smartest investment.
Add bedrooms upstairs for children or guests.
Expand downstairs for a larger living/dining hub.
Design flexible layouts so rooms can change function.
Families in West London often choose double storey extensions to accommodate long-term growth.

Step 6: Avoid Design Choices That Date Quickly
To keep your extension timeless:
Choose neutral finishes – easy to refresh later.
Invest in high-quality windows and doors.
Avoid layouts that only serve one stage of family life.
Our Warranty and Insurance gives you peace of mind that your investment is built to last.
Step 7: Work With a Design & Build Partner
A flexible, family-friendly extension is only possible when designed and built together. At Reltic Extend, we handle both – ensuring your home is adaptable now and in the future.
Learn more about our ethos on the Who We Are page, and see how we’ve helped families across North London and Surrey.
Final Thoughts
Family life changes – and your home should change with it. By choosing the right extension type, planning flexible layouts, and working with a trusted partner, you can design a space that grows with you.
Ready for a complete extension service?
Ready to design an extension that adapts to your family’s future?
👉 Start today with our Cost Calculator to estimate your project.
Or, contact our friendly team – see Who We Are and discover how Reltic Extend creates flexible, future-proof homes across London and Surrey.




