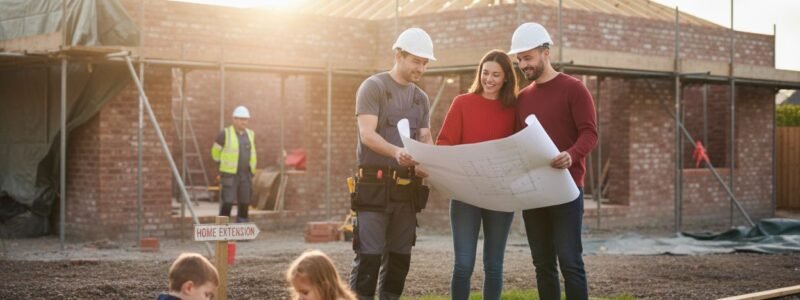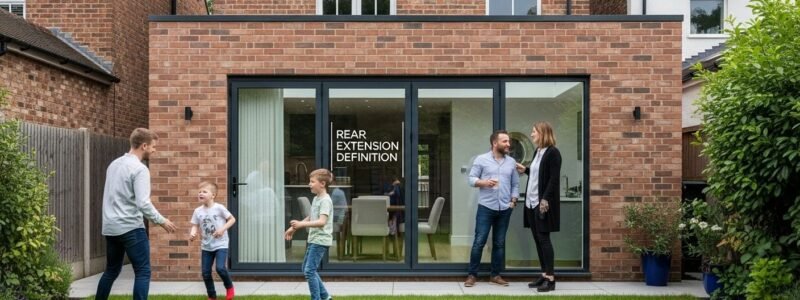Rear extensions are changing how Londoners think about space at home. Demand has soared as more families realise that a well-designed rear extension can add up to 20 percent to a property’s value. Plenty of homeowners picture just a bit of added floor space or an open plan kitchen before moving on. Yet the most interesting part is how these projects completely reshape daily life – making homes brighter, more flexible, and far more enjoyable without the hassle of moving.
Table of Contents
- What Is A Rear Extension And Why Consider One?
- Key Benefits Of A Rear Extension For London Homeowners
- Understanding Planning Permissions And Regulations For Extensions
- Financial Implications Of Rear Extensions: Costs And Valuations
- Real-World Examples Of Successful Rear Extensions In London
Quick Summary
| Takeaway | Explanation |
|---|---|
| Rear extensions increase living space efficiently | They expand homes without the hassle of relocating, accommodating diverse family needs. |
| Property value can rise by 10-20% | Well-designed rear extensions significantly enhance market appeal and future resale potential. |
| Planning permissions vary by location | Understanding local regulations helps ensure compliance and smooth project execution. |
| Costs range from £1,500 to £2,500 per square metre | Budgeting effectively involves considering design, construction, and regulatory fees. |
| Innovative designs enhance natural light | Modern extensions use large glass panels to create bright, open living spaces and connect with gardens. |
What is a Rear Extension and Why Consider One?
A rear extension represents a strategic home improvement project where homeowners expand their property’s living space by constructing an additional area at the back of their existing building. Architectural experts describe this approach as one of the most effective ways to enhance both functionality and property value without the complexities of relocating.
Understanding Rear Extension Fundamentals
Rear extensions offer homeowners a flexible solution for transforming their living spaces. These structural additions typically extend from the back wall of a house, creating additional room that can serve multiple purposes. Whether you need extra kitchen space, a larger dining area, or a home office, a rear extension provides the adaptability modern families require.
Key characteristics of rear extensions include:
- Maximising existing plot space without significant property disruption
- Potentially increasing home market value by 10-15%
- Providing customisable design options to match architectural style
Benefits of Implementing a Rear Extension
Homeowners choose rear extensions for various compelling reasons. Our guide on rear extension definitions highlights that these projects are not merely about adding square metres but creating meaningful living spaces that enhance daily life. From young families needing more room to growing households seeking flexible living areas, rear extensions offer a practical alternative to moving home.
The most significant advantages include creating open plan living spaces, improving natural light flow, and seamlessly connecting indoor and outdoor environments. Modern rear extensions often feature large glass panels or sliding doors, transforming traditional room layouts into contemporary, interconnected living zones that feel spacious and bright.
Key Benefits of a Rear Extension for London Homeowners
London homeowners face unique property challenges, and rear extensions provide an innovative solution to space constraints and evolving lifestyle needs. Research from property experts indicates that strategic home improvements like rear extensions can significantly enhance both living quality and property investment potential.
Financial Value and Property Investment
Rear extensions represent more than just additional square metres. They are strategic investments that can substantially increase a property’s market value. In London’s competitive real estate market, well-designed extensions can boost home valuations by 10-20%, making them an attractive alternative to expensive relocation.
Key financial advantages include:
- Potential increase in property market value
- Lower cost compared to moving to a larger home
- Enhanced property appeal for future resale
Lifestyle and Functional Improvements
Beyond financial considerations, rear extensions offer transformative lifestyle benefits. Our West London home extension expertise highlights how these spaces can revolutionise living environments. Modern extensions create flexible, multifunctional areas that adapt to changing family dynamics, whether you need a home office, expanded kitchen, or open-plan living space.
The most compelling lifestyle benefits include creating brighter, more connected living spaces that seamlessly integrate indoor and outdoor environments. Large glass panels and sliding doors can transform traditional room layouts, introducing natural light and providing a sense of spaciousness that is particularly valuable in London’s often compact urban homes.
Understanding Planning Permissions and Regulations for Extensions
Navigating the complex landscape of planning permissions requires careful consideration and strategic understanding. Planning regulations for home extensions in London are designed to maintain neighbourhood character, protect architectural heritage, and ensure responsible urban development.
Types of Development Permissions
Homeowners have two primary routes for extension projects: permitted development rights and full planning permission.
Permitted development allows certain extensions without formal application, subject to specific conditions. These rights provide flexibility while maintaining basic regulatory oversight.

Key characteristics of development permissions include:
- Different requirements based on property location
- Specific size and height restrictions
- Considerations for conservation areas and listed buildings
Navigating Regulatory Requirements
Our guide to house extension approval processes emphasises the importance of understanding local council regulations. Extension projects must comply with precise measurements, typically allowing single-storey rear extensions up to 3-4 metres for detached homes and 3 metres for attached properties without requiring full planning permission.
Crucial regulatory considerations include assessing maximum permitted extension depths, height restrictions, and boundary proximity.
The following table summarises the main types of development permissions for rear extensions, outlining key distinctions and requirements to assist homeowners in understanding the appropriate path for their project.
| Permission Type | Description | Key Requirements |
|---|---|---|
| Permitted Development Rights | Certain small extensions allowed without formal planning application. | Must adhere to size and height limits; subject to location. |
| Full Planning Permission | Extensions requiring council approval due to size or setting. | Detailed application; suitability assessed by local council. |
| Conservation Area Consents | Required for properties in designated heritage or conservation zones. | Extra scrutiny on design impact and material compatibility. |
| Listed Building Consent | Necessary for modifications to buildings with protected status. | Historic integrity preservation; stringent controls. |
Homeowners must also evaluate potential impact on neighbouring properties, ensuring minimal disruption and maintaining appropriate sightlines and access.
Financial Implications of Rear Extensions: Costs and Valuations
Home improvements represent significant financial investments, with rear extensions standing out as potentially transformative projects for property owners. Property valuation experts consistently highlight the substantial economic benefits of strategically planned home expansions.
Initial Investment and Cost Breakdown
The financial landscape of rear extensions involves multiple cost considerations. Typical rear extensions in London range from £1,500 to £2,500 per square metre, depending on complexity, materials, and specific design requirements. This investment encompasses construction costs, architectural design, planning permissions, and potential structural modifications.
This table provides an overview of typical cost components associated with a rear extension project in London, helping homeowners budget effectively by breaking down major expenditure areas.
| Cost Component | Brief Description |
|---|---|
| Architectural Design Fees | Professional services for creating extension plans. |
| Construction and Building Materials | Expenses for construction work and raw materials. |
| Structural Reinforcement Costs | Additional costs if supporting structures are needed. |
| Mechanical & Electrical Upgrades | Enhancements to heating, plumbing, or electrical systems. |
| Planning Permission & Regulatory Fees | Charges from applying for permissions and approvals. |
| Interior Finishing & Decoration | Costs for flooring, painting, and internal detailing. |
Key cost components include:
- Professional architectural design fees
- Construction and building material expenses
- Potential structural reinforcement costs
- Mechanical and electrical system upgrades
- Interior finishing and decoration
Property Value and Return on Investment
Our comprehensive guide on extension cost breakdown reveals that well-executed rear extensions can potentially increase property value by 10-20%. This significant appreciation depends on factors such as extension quality, design compatibility with existing architecture, and local property market dynamics.
Beyond immediate financial metrics, rear extensions offer long-term economic advantages. They provide additional functional space without the substantial expenses associated with moving, effectively creating value through improved living conditions and potential future sale potential. Homeowners should view these projects as strategic investments that balance immediate lifestyle improvements with potential financial returns.
Real-World Examples of Successful Rear Extensions in London
London homeowners have consistently demonstrated innovative approaches to rear extensions, transforming traditional properties into modern, functional living spaces. Architectural design experts highlight how strategic extensions can dramatically improve both aesthetic appeal and practical utility.
Transformative Urban Design Solutions
Successful rear extensions in London often reflect the city’s unique architectural diversity. Contemporary designs prioritise natural light, open-plan layouts, and seamless indoor-outdoor connections. In neighbourhoods like Hackney and Islington, homeowners have ingeniously converted narrow Victorian terraces into spacious, light-filled environments through thoughtful rear extension strategies.
Key characteristics of successful London rear extensions include:
- Maximising limited urban plot spaces
- Integrating modern materials with historic architectural contexts
- Creating multifunctional living areas
- Enhancing natural light through innovative glazing
Practical Design Inspirations
Our London rear extension expertise reveals diverse approaches to home expansion. One remarkable Earlsfield project transformed a compact two-bedroom property by adding a 3.5-metre deep kitchen extension with floor-to-ceiling sliding glass doors. This design not only increased usable living space but also created a direct visual connection to the garden, effectively expanding the perceived interior volume.
These real-world examples demonstrate that successful rear extensions are not merely about adding square metres, but about reimagining living spaces to suit contemporary urban lifestyles. Each project represents a unique solution to the challenges of modern London housing, balancing architectural creativity with practical functionality.

Take the Uncertainty Out of Rear Extension Planning Today
Are you finding rear extension planning a confusing step in your home improvement journey? The process often feels overwhelming due to layers of planning permissions, ever-changing regulations, and anxiety about compliance. Homeowners looking to make confident choices about extending their property will quickly discover that understanding each stage and getting reliable advice is essential. That is why our Planning & Permissions for Home Extensions resource offers practical support and up-to-date guidance on securing legal approval for your development. With clear explanations and expert tips, you gain the clarity needed to move forward without costly mistakes.
Let our two decades of experience guide you towards a smoother extension project with complete peace of mind. For tailored advice or to start planning your rear extension the right way, speak with our specialists via our contact page. Don’t let the complexity of planning delays stop your dream extension—reach out now and unlock the home transformation you deserve.
Frequently Asked Questions
What is a rear extension?
A rear extension is a home improvement project where homeowners expand their property by adding an additional area at the back of their existing building, often used to create more living space such as a kitchen or home office.
What are the benefits of building a rear extension?
Rear extensions can significantly improve living space functionality, enhance property value by 10-20%, and create bright, open-plan environments that seamlessly connect indoor and outdoor areas, making them ideal for modern family living.
Do I need planning permission for a rear extension?
Whether you need planning permission for a rear extension depends on specific factors such as the extension’s size and design. Some smaller extensions may fall under permitted development rights, while others will require full planning permission due to local council regulations.
How much does a rear extension typically cost?
The cost of a rear extension can vary widely, generally ranging from £1,500 to £2,500 per square metre in London, depending on factors such as design complexity, materials used, and additional modifications needed for construction.





