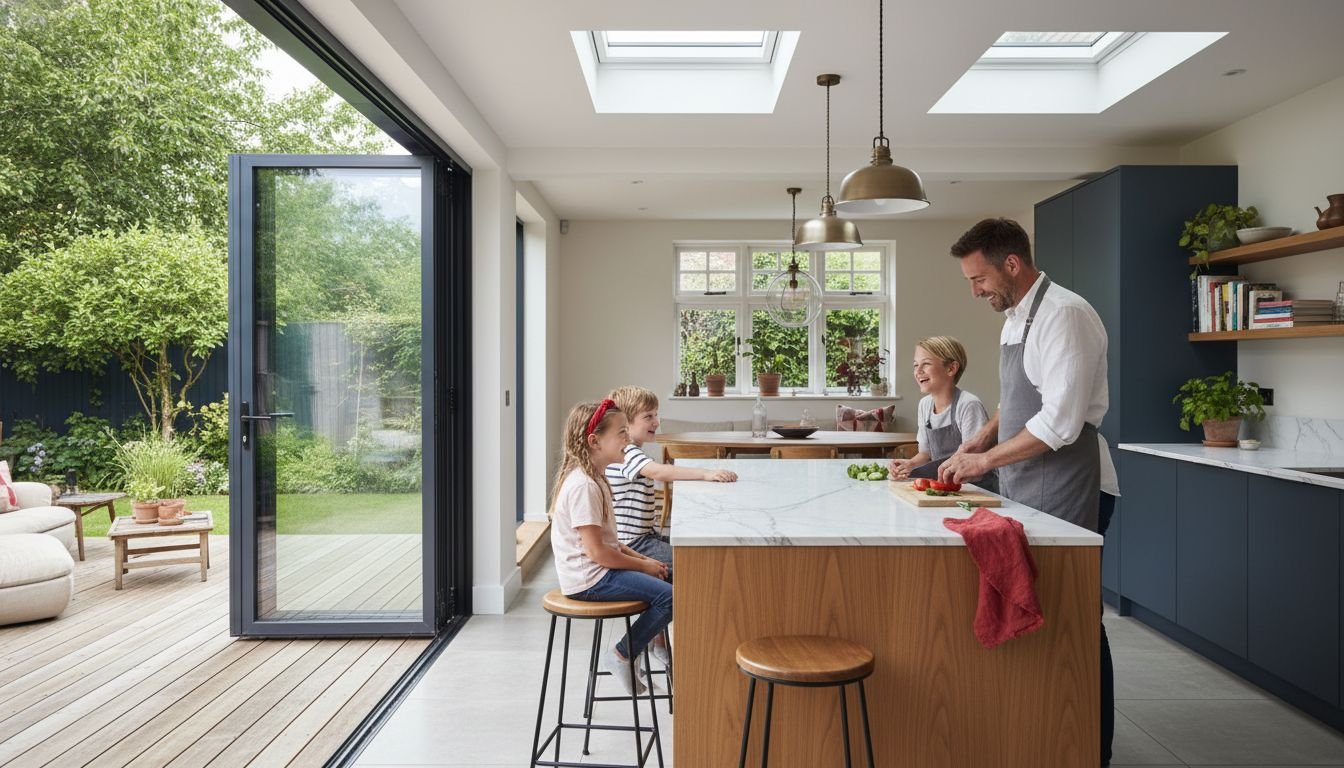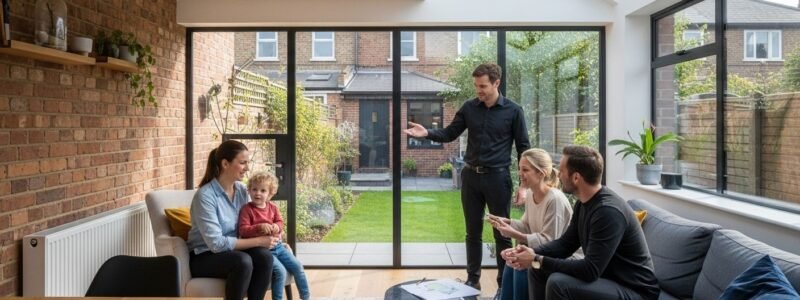Over half of UK homeowners report that an outdated or cramped kitchen is their biggest frustration at home. Expanding your kitchen into the garden transforms daily life, giving you more space to cook, gather, and enjoy family time. A rear kitchen extension does more than add square footage—it redesigns the way you live and adds real value to your property by introducing fresh light, smart layouts, and seamless indoor-outdoor living.
Table of Contents
- Rear Kitchen Extension Explained and Defined
- Types of Rear Extensions for Kitchens
- Key Features and Functional Advantages
- Planning Permission and Legal Requirements
- Cost Savings, Value, and Common Pitfalls
Key Takeaways
| Point | Details |
|---|---|
| Extension Types | Rear kitchen extensions include a variety of styles, such as traditional, contemporary glass, wrap-around, and side return extensions, catering to different aesthetic and functional needs. |
| Legal Considerations | Homeowners must adhere to specific regulations, including height restrictions and permitted development rights, which affect planning and construction processes. |
| Investment Value | Effectively designed rear extensions can enhance property value by 10-20%, transforming living spaces while offering functional benefits that improve lifestyle quality. |
| Cost-Saving Strategies | Utilizing permitted development rights can yield significant cost savings, reducing the need for expensive planning applications and ensuring compliance with local regulations. |
Rear Kitchen Extension Explained and Defined
A rear kitchen extension transforms the heart of your home by expanding your kitchen space into the garden or backyard area, creating a more functional and versatile living environment. This home improvement strategy allows homeowners to reimagine their kitchen layout, adding valuable square footage and enhancing overall property functionality.
According to the gov.uk, rear kitchen extensions have specific legal parameters homeowners must understand. The UK government’s technical guidance outlines crucial development rights, specifying that single-storey rear extensions must not exceed 4 meters in height and should extend no more than 6-8 meters beyond the original house’s rear wall, depending on the property type.
Typically, a rear kitchen extension involves:
- Extending the existing kitchen footprint into the garden space
- Creating an open-plan living area
- Improving natural light through additional windows or skylights
- Enhancing property value and functionality
The Federation of Master Builders further emphasizes that these extensions must cover no more than half the land surrounding the original dwelling. Homeowners must also ensure that any roof sections within 2 meters of a neighboring boundary do not exceed 3 meters in height, maintaining architectural harmony and respecting local building regulations.
Ultimately, a rear kitchen extension represents a strategic home improvement that balances aesthetic enhancement, practical functionality, and potential property value increase. By carefully planning and understanding regulatory requirements, homeowners can transform their living spaces effectively and efficiently.
Types of Rear Extensions for Kitchens
Rear kitchen extensions come in diverse architectural styles, each offering unique benefits and aesthetic approaches to expanding your home’s living space. Kitchen extension types range from traditional to ultra-modern designs, allowing homeowners to choose an approach that perfectly complements their existing property and personal design preferences.
According to the Federation of Master Builders, rear kitchen extensions can be broadly categorized into several distinctive styles:
- Traditional Rear Extensions: Featuring floor-to-ceiling sash windows and classic architectural elements
- Contemporary Glass Extensions: Incorporating large glass panels for maximum natural light
- Wrap-around Extensions: Extending along multiple walls to create a more substantial space
- Side Return Extensions: Utilizing narrow side passages to expand kitchen areas
Torbay Council’s House Extension Design Guide emphasizes that successful rear extensions must remain subservient to the original dwelling, ensuring that new additions harmonize with the existing architectural style and neighborhood context. This means carefully considering scale, proportion, and materials to create a seamless integration.
The most popular kitchen extension types typically include single-storey extensions, which can transform your kitchen’s functionality and aesthetic appeal. These might range from compact additions that simply extend the existing footprint to more ambitious designs that create open-plan living spaces with enhanced natural lighting and improved indoor-outdoor connections.

Here’s a comparison of popular rear kitchen extension types:
![]()
| Extension Type | Key Features | Typical Benefits |
|---|---|---|
| Traditional Rear Extension | Sash windows Classic details | Preserves period character |
| Contemporary Glass Extension | Large glass panels Slim frames | Maximises natural light |
| Wrap-around Extension | Extends multiple walls Open-plan possibilities | Substantially increases space |
| Side Return Extension | Utilises side alley Compact footprint | Optimises narrow plots |
Whether you’re seeking a subtle enhancement or a dramatic transformation, the right rear kitchen extension can dramatically improve your home’s living space, functionality, and overall market value. Careful planning and thoughtful design are key to achieving a successful extension that meets both your practical needs and aesthetic aspirations.
Key Features and Functional Advantages
A rear kitchen extension offers transformative benefits that go far beyond simple square footage expansion, delivering comprehensive improvements to home functionality, lifestyle, and property value. These strategic home improvements provide homeowners with an opportunity to reimagine their living spaces in truly meaningful ways.
According to the Federation of Master Builders, key features of rear kitchen extensions include several game-changing design elements:
- Enhanced Natural Lighting: Large sash windows that flood the space with daylight
- Open-Plan Layouts: Creating seamless, interconnected living areas
- Indoor-Outdoor Transitions: French doors leading directly to outdoor entertainment spaces
- Improved Spatial Flow: Redesigning kitchen areas to maximize usable space
Torbay Council’s design guide emphasizes that well-executed extensions dramatically improve home functionality by providing additional living space and creating better access to outdoor areas. This approach ensures that the extension not only looks aesthetically pleasing but also serves practical daily needs.
Functional advantages extend beyond immediate visual appeal. Homeowners can expect increased property value, improved energy efficiency through modern construction techniques, and the ability to create multi-purpose spaces that adapt to changing lifestyle requirements. Whether you’re creating a cooking zone, dining area, or family gathering space, a thoughtfully designed rear kitchen extension becomes the heart of your home.
Ultimately, these extensions represent more than just a home improvement project. They’re an investment in your quality of life, offering a perfect blend of form and function that transforms how you experience and interact with your living space.
Planning Permission and Legal Requirements
Navigating the legal landscape of rear kitchen extensions requires careful understanding of local planning regulations and permitted development rights. Homeowners must be aware that not all extensions can be built without formal approval, making it crucial to understand the specific requirements that govern home improvement projects.
According to the UK Government’s technical guidance, rear extensions are subject to several critical legal considerations:
- Extensions must comply with specific size limitations
- Height restrictions are strictly enforced
- Special rules apply for properties in designated areas like conservation zones
- Dimensions and scale determine whether planning permission is required
Bradford Council highlights that extension size directly impacts approval processes. Specifically, extensions exceeding 4 meters for detached houses and 3 meters for other house types require prior approval, which involves notifying local planning authorities and potentially consulting with neighbors.
Key legal considerations include demonstrating that the proposed extension:
- Does not negatively impact neighboring properties
- Maintains the character of the existing dwelling
- Complies with local building and design regulations
- Meets specific dimensional and structural guidelines
Homeowners should view these legal requirements not as obstacles, but as protective mechanisms ensuring responsible and harmonious home improvements. Consulting with local planning authorities early in the design process can help prevent costly mistakes and ensure a smooth, compliant extension project.
Cost Savings, Value, and Common Pitfalls
Rear kitchen extensions represent a significant investment in your property, offering potential for substantial financial benefits when approached strategically. Property value enhancement goes beyond mere square footage, transforming your living space into a more functional and attractive asset.
According to the HomeOwners Alliance, utilizing permitted development rights can lead to significant cost savings by avoiding expensive full planning applications. However, homeowners must navigate this process carefully to prevent potential financial pitfalls:
- Cost-Saving Strategies:
- Leverage permitted development rights
- Minimize formal planning application expenses
- Design within existing regulatory frameworks
- Consult professionals early in the process
Federation of Master Builders emphasizes that while rear extensions can dramatically increase property value, common mistakes can be costly. Potential financial risks include:
- Non-compliance with development regulations
- Unauthorized structural modifications
- Inadequate documentation
- Failure to obtain necessary approvals
Typical value improvements include increased living space, enhanced functionality, and potential property value appreciation of 10-20%. Professional guidance becomes crucial in maximizing these benefits while mitigating financial risks. Homeowners should view the extension as a strategic investment, carefully balancing design aspirations with practical financial considerations.
Transform Your Home with a Rear Kitchen Extension
Feeling cramped in your kitchen or longing for a more open, light-filled space can be frustrating. This guide highlights the challenges of limited space, the need for legal compliance, and the desire for a design that blends perfectly with your home. A rear kitchen extension offers the ideal solution by expanding your kitchen footprint, improving natural light, and creating a seamless indoor-outdoor flow to enhance your everyday living.
If you are inspired to bring these benefits to your home, explore our expert advice and creative ideas on Types of Home Extensions & Ideas | Reltic Extend and deepen your understanding with essential Design & Build Tips for Home Extensions | Reltic Extend. With over 20 years of experience, we ensure your project meets all planning requirements while delivering quality craftsmanship backed by a 10-year structural warranty. Start your journey now by contacting us at https://relticextend.co.uk/contact-us/ so you can enjoy a stylish, functional kitchen extension tailored to your London or Surrey home without delay.
Frequently Asked Questions
What are the main benefits of a rear kitchen extension?
A rear kitchen extension expands your kitchen space, improves natural light, creates open-plan living areas, and enhances property value while providing greater functionality.
What types of designs are available for rear kitchen extensions?
Rear kitchen extensions can be designed in various styles, including traditional rear extensions, contemporary glass extensions, wrap-around extensions, and side return extensions, catering to different aesthetic preferences and property types.
Do I need planning permission for a rear kitchen extension?
Planning permission may be required depending on the size and height of the extension. Extensions exceeding specific limits, such as 4 meters for detached houses or 3 meters for others, typically require prior approval from local planning authorities.
How can a rear kitchen extension increase my property’s value?
A rear kitchen extension can significantly enhance your property’s value by adding usable space, improving functionality, and creating a modern living environment, with potential value appreciation ranging from 10-20%.





