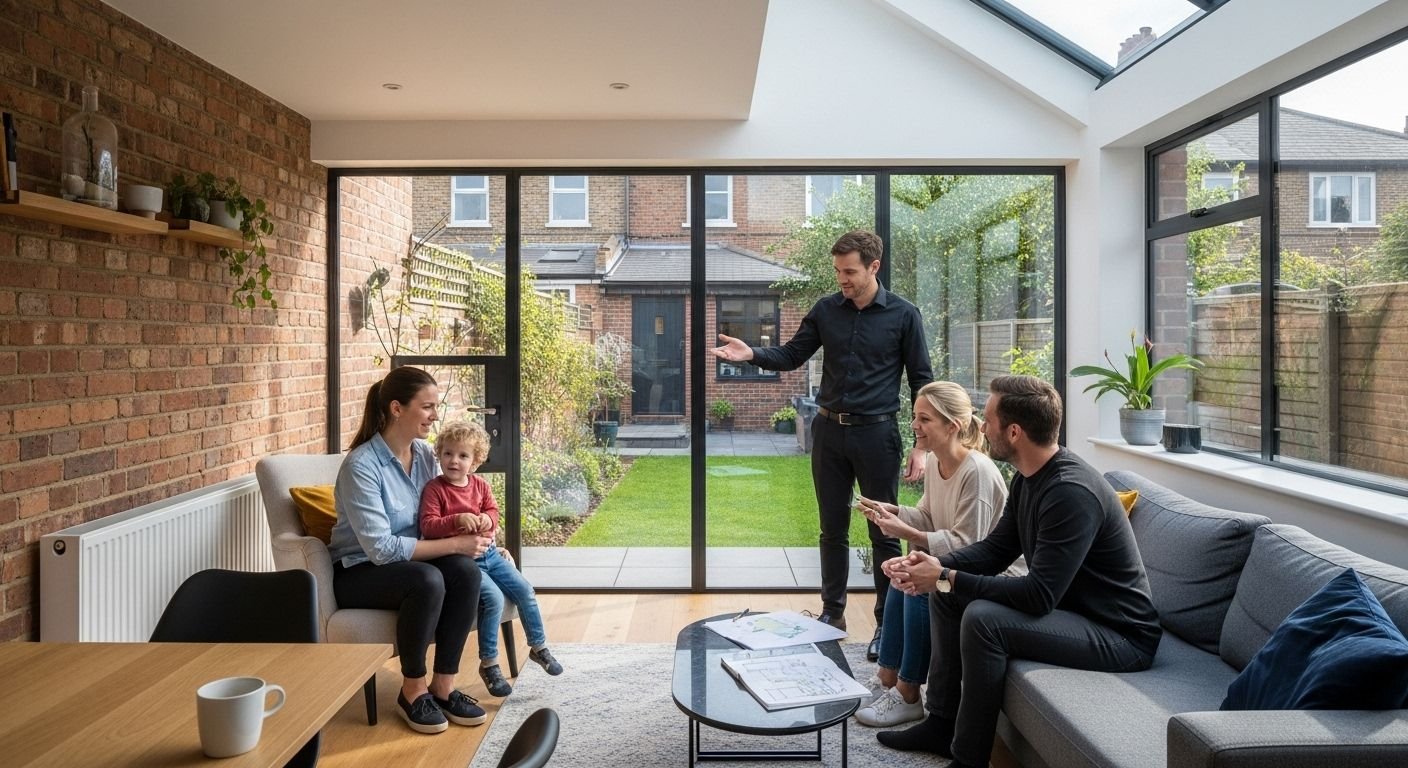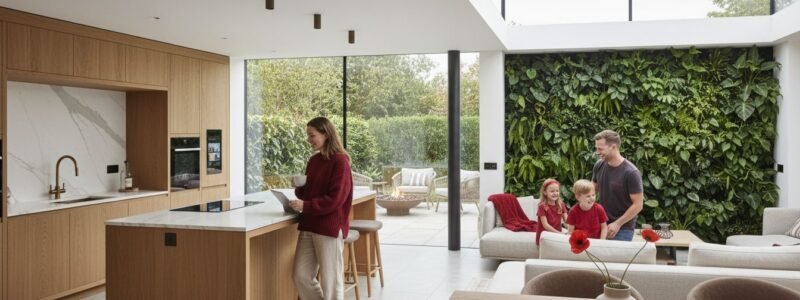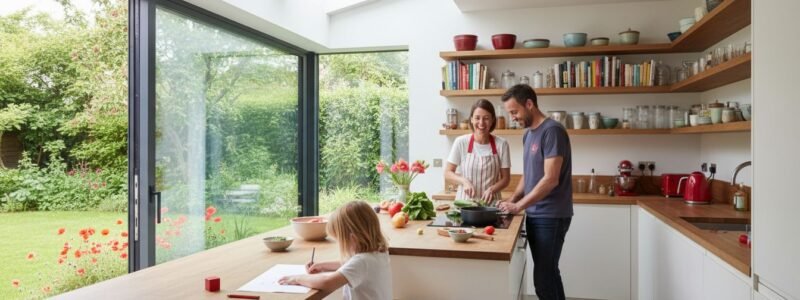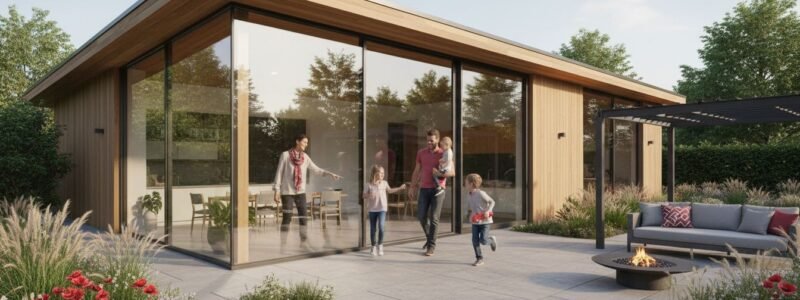ide extensions have become a clever way for homeowners in the UK to add space and value without moving house. Thousands of approvals are given each year and some side extensions can be built without full planning permission under permitted development rights. Most people assume building out to the side is a simple box-ticking exercise. It turns out, the real secret is in the details you never see in glossy photos – from understanding local regulations to getting natural light just right, these choices can make all the difference for both daily comfort and resale value.
Table of Contents
- Understand Local Building Regulations
- Assess Your Available Space
- Choose the Right Style for Your Home
- Maximise Natural Light in Your Extension
- Incorporate Multi-Functionality in Design
- Use Sustainable Materials and Techniques
- Plan for Accessibility and Future Needs
- Consult with Professionals Before Starting
Quick Summary
| Takeaway | Explanation |
|---|---|
| Understand local regulations before starting | Familiarise yourself with local building regulations to ensure compliance with safety and aesthetic standards. |
| Assess available space carefully | Evaluate your property’s dimensions and limitations to maximise functionality while adhering to local restrictions. |
| Choose a harmonious design style | Select an extension style that complements your existing home and maintains architectural integrity for visual appeal. |
| Maximise natural light in your extension | Use large windows and strategic glazing to enhance the brightness and feel of your new space. |
| Consult professionals early | Engage architects and engineers to avoid costly mistakes and ensure structural integrity throughout the project. |
1: Understand Local Building Regulations
Before embarking on a side extension project, understanding local building regulations is crucial for a successful home improvement. These regulations are designed to ensure safety, maintain neighbourhood aesthetics, and protect property values.
Local councils in the UK have specific guidelines that dictate what modifications homeowners can make to their properties. Understanding the House Extension Approval Process provides comprehensive insights into navigating these complex requirements.
Key considerations for side extension regulations include:
- Permitted Development Rights: Determine whether your proposed extension falls within these rights
- Size and Height Restrictions: Carefully measure and plan your extension to comply with local guidelines
- Boundary Considerations: Understand setback requirements and proximity to neighbouring properties
According to government planning guidance, not all extensions require formal planning permission. Some smaller side extensions might be classified under permitted development rights, which allow homeowners to extend their properties without extensive bureaucratic processes.
To ensure compliance, consult with your local planning authority early in the design process. They can provide specific guidance tailored to your property’s location, architectural context, and potential impact on the surrounding environment. Professional architects and extension specialists can also help interpret these regulations and develop designs that meet all legal requirements.
2: Assess Your Available Space
Assessing your available space is a critical first step in planning a successful side extension. This process involves carefully evaluating your property’s current layout, potential structural limitations, and the most effective ways to maximize your additional living area.
Understanding the Home Extension Planning Checklist can provide valuable guidance in this initial assessment phase.
Key factors to consider when evaluating your available space include:
- Property Boundaries: Measure and understand the exact limits of your property
- Existing Structures: Identify potential obstacles like utility lines, drainage systems, or established landscaping
- Structural Integrity: Assess the current building’s ability to support an extension
According to government planning guidance, the available space for side extensions is typically limited to ensure minimal impact on neighbouring properties. Most local authorities recommend that side extensions do not cover more than half the width of the original property.
Professional surveyors can provide detailed measurements and insights into your property’s potential. They will help you understand spatial constraints, potential challenges, and opportunities for creating a seamless and functional extension.
Consider how the new space will integrate with your existing layout. Will it provide additional living room, create a home office, or expand your kitchen? Understanding your specific needs will help you make the most of the available space and ensure the extension adds genuine value to your home.
3: Choose the Right Style for Your Home
Selecting the right style for your side extension is crucial in creating a harmonious and visually appealing home. The extension should complement your existing property while potentially introducing modern design elements that enhance its overall aesthetic.
7 Modern Extension Style Examples for Your Home can provide inspiration for your design journey.
Consider these key design style considerations:
- Architectural Harmony: Match the extension’s materials and design features with the original building
- Period Sensitivity: Respect the architectural era of your existing home
According to government design guidance, successful extensions should integrate seamlessly with the original structure while potentially introducing subtle contemporary touches. Modern side extensions typically focus on clean lines, large windows, and materials that create a visual dialogue between old and new.
For period properties, consider traditional approaches that maintain architectural integrity. This might involve using matching brickwork, slate roofing, or sympathetic window designs that echo the original building’s character.
Contemporary homes offer more flexibility, allowing for bold architectural statements. Glass panels, mixed material facades, and minimalist designs can transform a simple side extension into a striking architectural feature.
Remember that the goal is not to create a stark contrast but to design an extension that feels like a natural progression of your home’s existing form and character. Professional architects can help you navigate these design nuances, ensuring your side extension is both functionally excellent and visually compelling.
4: Maximise Natural Light in Your Extension
Natural light transforms side extensions from simple structural additions to vibrant, inviting spaces that enhance your home’s atmosphere and well-being. Thoughtful design can create bright, open environments that feel significantly larger and more welcoming.
Rear Extensions London provides additional insights into light-maximizing design strategies.
Strategies for maximizing natural light include:
- Glazing Options: Select large glass panels or floor-to-ceiling windows
- Roof Lights: Install skylights or roof lanterns to introduce overhead sunlight
According to government design guidance, well-designed extensions should provide direct sunlight into primary living spaces. Strategic window placement is crucial in achieving this objective.
Consider incorporating contemporary glazing solutions such as sliding glass doors, frameless corner windows, or rooflights that create seamless connections between indoor and outdoor spaces. These design elements not only flood your extension with natural light but also create visual continuity with your garden or external landscape.
Material selection plays a significant role in light management. Light-coloured internal finishes, reflective surfaces, and minimal window treatments can amplify the perceived brightness of your extension. Professional designers recommend using neutral tones and glossy or semi-gloss finishes that bounce light around the space, creating an illusion of increased brightness and openness.
5: Incorporate Multi-Functionality in Design
Multi-functional design transforms side extensions from simple additional spaces into intelligent, adaptable environments that evolve with your lifestyle. By creating flexible areas that serve multiple purposes, you maximise both utility and value in your home extension.
What is Contemporary Extension? offers further insights into modern design approaches.
Key strategies for creating multi-functional spaces include:
- Flexible Furniture: Select modular and adaptable furniture pieces
- Clever Storage Solutions: Integrate hidden storage to maintain clean, versatile spaces
According to government design guidance, well-designed spaces should support changing household needs over time. Intelligent design means creating areas that can seamlessly transition between work, relaxation, and social activities.
Consider designing your side extension as a hybrid space that can function as a home office during working hours and transform into a dining or entertainment area in the evening. Built-in folding desks, movable partitions, and convertible furniture can help achieve this flexibility.
Technology can also enhance multi-functionality. Smart lighting systems, adjustable power outlets, and wireless connectivity allow spaces to quickly adapt to different requirements. By prioritising versatility in your extension design, you create a dynamic environment that grows and changes with your family’s evolving needs.
6: Use Sustainable Materials and Techniques
Sustainable design in side extensions represents a forward-thinking approach that minimises environmental impact while creating innovative, efficient living spaces. By selecting eco-friendly materials and incorporating energy-efficient techniques, homeowners can significantly reduce their carbon footprint and long-term energy costs.
Key sustainable materials and techniques include:
- Recycled and Locally Sourced Materials: Prioritise building components with low environmental transportation impact
- Energy-Efficient Insulation: Select high-performance thermal materials to reduce heat loss
According to government environmental guidance, sustainable design involves reducing carbon emissions and protecting the natural environment. Innovative materials like reclaimed timber, recycled steel, and low-carbon concrete can dramatically reduce the extension’s embodied carbon.
Consider integrating renewable technologies such as solar panels, green roofs, or high-performance glazing that maximises natural light while minimising heat transfer. These technologies not only reduce energy consumption but can also provide potential long-term financial savings through reduced utility bills.
When selecting materials, look beyond immediate aesthetics. Durability and lifecycle performance are crucial. Materials that require minimal maintenance, resist degradation, and have long functional lifespans contribute significantly to sustainable building practices. By thoughtfully selecting materials and design techniques, your side extension can become a model of environmental responsibility and intelligent design.
7: Plan for Accessibility and Future Needs
Designing for long-term adaptability transforms your side extension from a temporary improvement to a strategic investment that supports your family’s evolving lifestyle. By anticipating potential future requirements, you create a flexible space that can accommodate changing mobility needs and generational shifts.
Family-Friendly Home Extensions provides additional insights into creating versatile living spaces.
Key considerations for future-proofing include:
- Level Thresholds: Eliminate step variations between indoor and outdoor spaces
- Wide Doorways: Plan for potential wheelchair or mobility aid access
According to government accessibility guidance, thoughtful design can significantly enhance home usability for all individuals, regardless of age or mobility.
Strategic design elements might include installing reinforced walls for future handrail additions, ensuring electrical switches and sockets are at accessible heights, and creating open-plan layouts that allow easy movement. Ground floor extensions are particularly valuable, offering potential ground-level living solutions as family members age.
Consider incorporating flexible technologies such as smart home systems that can be easily upgraded, adjustable lighting configurations, and modular furniture solutions. These adaptations ensure your side extension remains functional and comfortable through different life stages, maximising both your property’s utility and long-term value.
8: Consult with Professionals Before Starting
Professional consultation is the cornerstone of a successful side extension project. Engaging experts early transforms your vision from a potential challenge into a carefully planned and precisely executed design. By seeking professional input, you can avoid costly mistakes and ensure that your extension complies with all legal, structural, and aesthetic requirements.
Why Professional Input Matters
According to government planning guidance, professional involvement is essential in navigating complex building regulations and planning permissions. Early consultation helps you anticipate challenges, explore innovative solutions, and unlock the full potential of your extension.
Key professionals to consider include:
- Architects: Design strategic, functional spaces
- Structural Engineers: Ensure technical integrity and safety
Role of Architects and Structural Engineers
According to government planning guidance, professional involvement is crucial in navigating complex building regulations and planning permissions. Expert insights can help you anticipate potential challenges and develop innovative solutions that maximize your extension’s potential.
Architects bring creative problem-solving skills, translating your requirements into practical, aesthetically pleasing designs. They understand spatial dynamics, light management, and how to integrate new spaces seamlessly with existing structures. Structural engineers evaluate your property’s technical capabilities, ensuring the extension’s foundation, load-bearing requirements, and overall structural integrity are sound.
Additionally, professionals can provide comprehensive project management, coordinating various trades, managing timelines, and ensuring quality control. Their network of trusted contractors and deep understanding of local building codes can streamline your extension project, reducing stress and potential financial risks.
The table below provides a comprehensive summary of the key steps, considerations, and benefits for planning an inspiring side extension, as detailed in the article.
| Key Step or Consideration | Description | Benefit/Outcome |
|---|---|---|
| Understand Local Regulations | Research local council rules, permitted development rights, and seek early guidance from planning authorities. | Ensure legal compliance and avoid costly delays |
| Assess Available Space | Measure property boundaries and understand existing structural constraints to maximise usable extension area. | Functional design within real limitations |
| Choose Appropriate Style | Select architectural features and materials that match or complement your home for a harmonious visual effect. | Enhances kerb appeal and property value |
| Maximise Natural Light | Utilise large windows, skylights, and strategic glazing for brighter, more inviting living spaces. | Improved atmosphere and well-being |
| Design for Multi-Functionality | Incorporate adaptable furniture and clever storage to create versatile, future-ready spaces. | Increased utility and space efficiency |
| Use Sustainable Materials | Opt for recycled, local materials and energy-efficient methods to reduce environmental impact. | Lower carbon footprint and energy costs |
| Plan for Accessibility & Future Needs | Integrate level thresholds, wide doors, and flexible technologies to future-proof your extension. | Supports evolving family and mobility needs |
| Consult Professionals | Engage architects and engineers early to handle design, regulations, and structural integrity. | Quality assurance and project reliability |
Take Your Side Extension Plan From Idea to Reality
Dreaming of an inspiring side extension is exciting, but turning those ideas into a practical, beautiful space can feel daunting. The article highlights common challenges such as understanding local building regulations, choosing the right style, maximising natural light, and future-proofing your space for evolving family needs. Many homeowners feel unsure where to begin, especially when it comes to design, permissions, and making sure each decision adds genuine value and comfort.
Explore even more Extension Inspiration & Ideas for Your Home to spark your imagination and see what is possible. Ready to stop worrying about complex planning or missing out on smart features? Now is the perfect time to take the next step. Connect with a specialist who can manage planning, design, and construction from start to finish. With over 20 years of local expertise and a commitment to transparent pricing and reliability, contact our team today to transform your side extension ideas into a modern, seamless reality.
Frequently Asked Questions
What are the key considerations when planning a side extension?
Before planning a side extension, consider local building regulations, space availability, and the style that complements your home. Assessing your property boundaries and existing structures is also crucial.
How can I maximise natural light in my side extension?
To maximise natural light, use large glass panels, floor-to-ceiling windows, and incorporate skylights or roof lights. Choosing light-coloured internal finishes and reflective surfaces can also enhance brightness.
What materials should I consider for a sustainable side extension?
Opt for recycled and locally sourced materials, and prioritise energy-efficient insulation. Integrating renewable technologies like solar panels or green roofs can also contribute to sustainability.
How can I ensure my side extension is future-proof?
Design for future needs by including level thresholds, wide doorways for accessibility, and flexible technologies. Consider using smart home systems and modular furniture to adapt to changing lifestyles.





