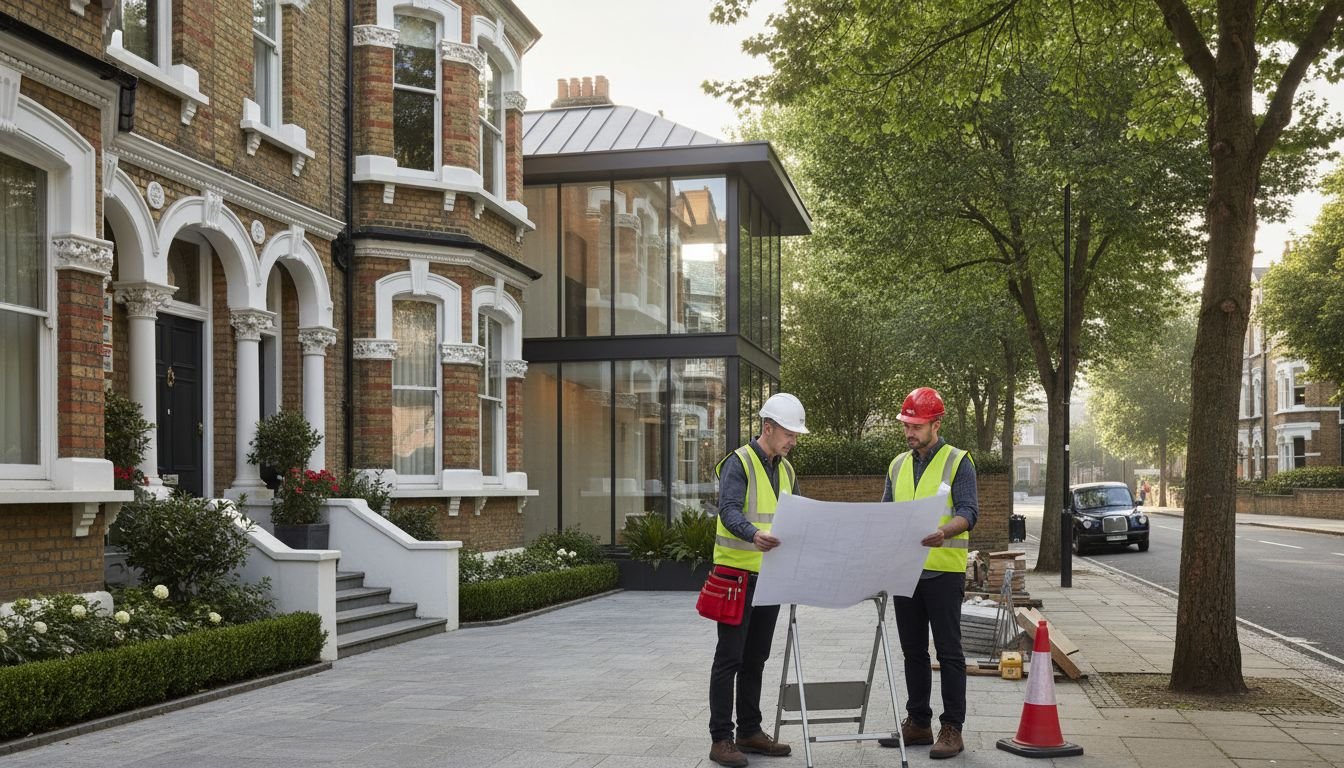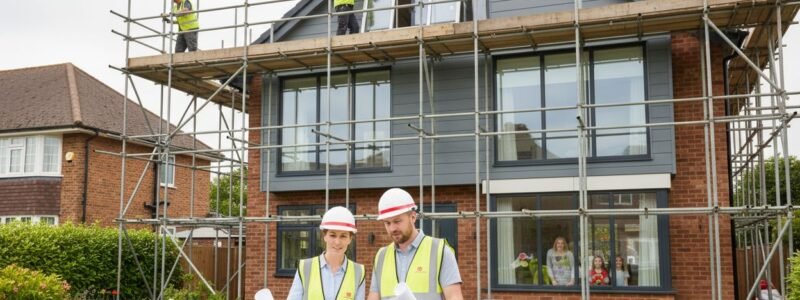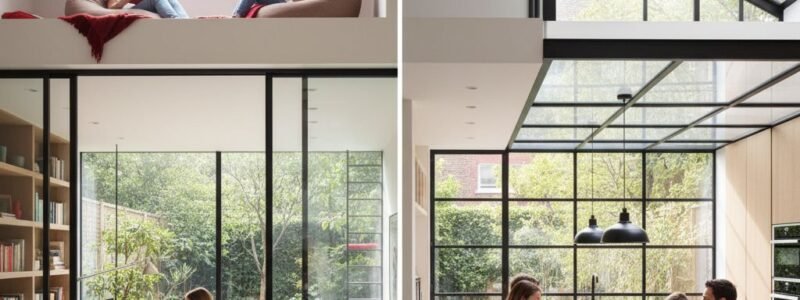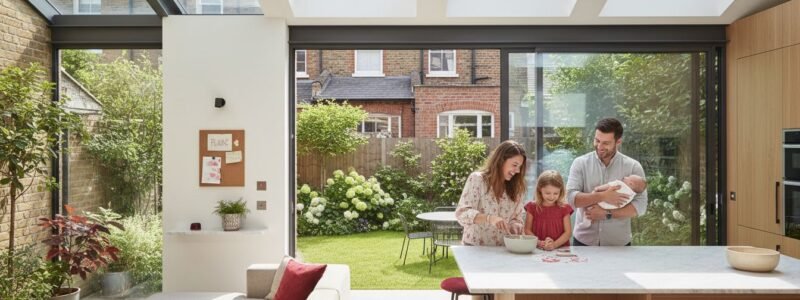Over 50 percent of London’s character homes are Victorian, making these historic properties a prized asset—but adapting them to modern life is no small feat. Balancing comfort with strict preservation rules can leave many homeowners unsure where to start. If you want to expand your Victorian home without erasing its charm, learning the right extension strategies will help you upgrade your space while respecting its unique heritage.
Table of Contents
- What Are Victorian Home Extensions?
- Types Of Victorian Extension Projects
- Planning Permission And Building Regulations
- Design Challenges And Best Practices
- Costs, Timelines, And Common Pitfalls
Key Takeaways
| Point | Details |
|---|---|
| Respect Historical Integrity | Victorian extensions must complement the original structure, preserving architectural details and using materials that reflect the historic aesthetic. |
| Understand Planning Regulations | Familiarize yourself with planning permissions and building regulations to avoid legal complications during the extension process. |
| Engage Professionals | Collaborate with architects and specialists to ensure that design and construction meet both aesthetic and regulatory requirements. |
| Budget Wisely | Anticipate comprehensive costs, including design fees and contingencies, and expect a typical project timeline of 4-8 months. |
What Are Victorian Home Extensions?
Victorian home extensions are carefully designed architectural additions that transform historic London properties while respecting their original 19th-century character. These thoughtful expansions allow homeowners to modernise their living spaces without compromising the intricate architectural heritage inherent in Victorian design.
According to Historic England, extending historic homes requires deep sensitivity to the building’s original architectural context. The key principles involve ensuring that new extensions do not dominate the existing structure and maintain a harmonious visual relationship with the original Victorian dwelling.
Typical characteristics of Victorian home extensions include:
- Preserving original architectural details like ornate cornices and decorative brickwork
- Using complementary materials that echo the home’s historic aesthetic
- Creating seamless connections between the original structure and new living spaces
- Maximising natural light through strategically placed windows and glazed elements
Designing a Victorian home extension demands a nuanced approach. St Albans City and District Council emphasises the importance of maintaining architectural integrity while introducing modern functionality. This means carefully balancing period-appropriate design elements with contemporary spatial needs, creating living spaces that feel both historically respectful and comfortably modern.
Successful Victorian home extensions often involve working with architectural professionals who understand the delicate balance between preservation and innovation. These specialists can help homeowners navigate complex planning regulations, select appropriate materials, and design extensions that seamlessly integrate with the original Victorian structure.
Whether you’re looking to add a kitchen extension, create additional living space, or enhance your home’s functionality, understanding the unique characteristics of Victorian architecture is crucial. What is a Home Extension? Understanding Its Benefits can provide further insights into making informed decisions about your property’s transformation.
Types Of Victorian Extension Projects
Victorian home extension projects represent a delicate art of architectural transformation, offering homeowners multiple strategies to enhance their historic properties while maintaining their original charm. Each extension type requires careful consideration of the existing structure’s architectural integrity and historical significance.
Historic England highlights several distinctive extension approaches suitable for Victorian homes, emphasising that the key is ensuring new additions remain subordinate to the original building’s character. These extension types are thoughtfully designed to respect the property’s heritage while meeting modern living requirements.
Key Victorian Extension Project Types:
- Rear Extensions: Expanding living spaces at the back of the property, typically creating open-plan kitchen or dining areas
- Side Return Extensions: Utilising narrow side passages to widen interior spaces and introduce more natural light
- Wrap-Around Extensions: Combining rear and side extensions to create substantial additional living areas
- Loft Conversions: Transforming unused attic spaces into functional rooms while preserving original roof structures
- Conservatory Extensions: Adding glass-rich spaces that connect interior living areas with exterior gardens
St Albans City and District Council recommends considering single-storey and two-storey extension options, noting that each approach offers unique benefits for Victorian home transformations. Single-storey extensions work brilliantly for kitchen and living area expansions, while two-storey extensions provide opportunities for additional bedrooms or home office spaces.
Successful Victorian extension projects demand a nuanced understanding of architectural harmony. Homeowners must carefully select materials, design elements, and construction techniques that complement the original building’s aesthetic. Working with specialists who understand Victorian architectural principles ensures that extensions feel like natural progressions of the existing structure rather than jarring modern interventions.
For those seeking comprehensive insights into residential extensions, Types of Home Extensions & Ideas can provide additional guidance on navigating the complexities of Victorian home improvements.
![]()
Planning Permission And Building Regulations
Victorian home extensions require careful navigation through complex legal and regulatory landscapes. Understanding the intricacies of planning permission and building regulations is crucial for homeowners looking to transform their historic properties without encountering costly legal complications.
HomeOwners Alliance explains that not all extensions automatically require full planning permission. Some smaller projects might fall under permitted development rights, which allow homeowners to make specific improvements without going through the complete planning application process.
Key Considerations for Victorian Home Extensions:
- Permitted Development Limits: Understand specific size and location restrictions
- Conservation Area Regulations: Additional restrictions for homes in historically significant zones
- Neighbour Consultation: Potential requirements for notifying adjacent property owners
- Maximum Height Restrictions: Specific guidelines for extension dimensions
- Material Compatibility: Ensuring new additions match existing architectural style
HomeOwners Alliance emphasizes that building regulations approval is distinct from planning permission. These regulations focus on ensuring structural safety, energy efficiency, and compliance with current construction standards. For Victorian homes, this means carefully balancing historic preservation with modern safety requirements.
Navigating the complex world of extensions demands professional guidance. Engaging architects and planning consultants who specialize in historic properties can help homeowners understand the nuanced requirements specific to Victorian buildings. These experts can provide invaluable insights into meeting both legal requirements and preserving architectural heritage.

For homeowners seeking detailed guidance, Planning Permission for Extensions offers comprehensive resources to help you understand the specific requirements for your Victorian home extension project.
Design Challenges And Best Practices
Victorian home extensions represent a complex architectural challenge, requiring a delicate balance between preserving historical integrity and introducing modern functional design. Homeowners must navigate intricate design considerations that respect the original building’s character while meeting contemporary living requirements.
Historic England emphasizes the critical importance of ensuring that new additions remain subordinate to the original structure. This means designing extensions that complement rather than compete with the existing Victorian architectural elements, creating a harmonious visual relationship between old and new.
Key Design Considerations for Victorian Extensions:
- Material Matching: Selecting complementary materials that echo the original building’s aesthetic
- Proportional Design: Ensuring extensions do not overwhelm the existing structure
- Architectural Detailing: Preserving and referencing original architectural features
- Natural Light Integration: Strategically introducing modern glazing without disrupting historical character
- Structural Sensitivity: Maintaining the original building’s structural integrity
St Albans City and District Council recommends working closely with professionals who understand the nuanced requirements of historic home modifications. Architects specializing in Victorian properties can help homeowners navigate the complex balance between preservation and modernization, ensuring that extensions feel like natural progressions of the original design.
Successful Victorian home extensions require a deep understanding of architectural heritage and contemporary design principles. This means carefully selecting materials that either match the original construction or provide a thoughtful, complementary contrast. Detailed elements like cornicing, window styles, and brick bonding patterns can make the difference between a jarring addition and a seamless architectural evolution.
For homeowners seeking expert guidance on navigating these design challenges, Extension Inspiration & Ideas offers comprehensive resources to help transform Victorian properties with sensitivity and style.
Costs, Timelines, And Common Pitfalls
Victorian home extensions represent a significant financial and logistical investment that requires meticulous planning and realistic expectations. Homeowners must navigate a complex landscape of costs, timelines, and potential challenges that can significantly impact the success of their renovation project.
HomeOwners Alliance highlights the multifaceted nature of extension expenses, emphasizing that total project costs extend far beyond basic construction fees. Typically, Victorian home extensions involve comprehensive budget considerations including professional design fees, planning permissions, construction materials, labour, and unexpected contingencies.
Key Financial and Timeline Considerations:
- Design and Architectural Fees: 10-15% of total project budget
- Construction Costs: £1,500-£2,500 per square metre for Victorian properties
- Planning Permission: £200-£500 application fees
- Building Regulation Approvals: £500-£1,000
- Typical Project Timeline: 4-8 months from initial design to completion
HomeOwners Alliance warns that overlooking building regulation compliance can lead to substantial financial and legal complications. Homeowners must budget for potential additional costs associated with meeting safety standards, energy efficiency requirements, and structural modifications specific to historic Victorian properties.
Common pitfalls in Victorian home extensions often stem from inadequate initial planning and unrealistic budget expectations. Unexpected structural challenges, historical preservation requirements, and complex architectural integrations can dramatically increase project costs and timelines. Successful extensions demand a flexible approach, with a recommended contingency budget of 10-15% to address unforeseen circumstances.
For homeowners seeking strategic financial guidance, Home Extension Budget Checklist provides comprehensive resources to help navigate the complex financial landscape of Victorian home improvements.
Transform Your Victorian Home with Confidence
Extending a Victorian property in London brings unique challenges such as preserving period details, navigating planning permissions and blending old and new design elements harmoniously. These are not just construction tasks but emotional journeys to respect your home’s character while creating modern living spaces that truly suit your lifestyle. If the thought of matching ornate brickwork or managing complex building regulations feels overwhelming, you are not alone. Many homeowners face these exact hurdles when planning rear, side return or wrap-around extensions.
Discover practical solutions and inspired ideas with our Extension Inspiration & Ideas for Your Home | Reltic Extend. With over 20 years of experience specialising in bespoke London home extensions, we help you navigate every stage from clear pricing and planning applications to expert project management. Make your Victorian extension project a success by tapping into expert advice on Design & Build Tips for Home Extensions | Reltic Extend and gain the confidence you need to start today. Contact us now through Reltic Extend Contact to discuss your ideas and take the first step towards transforming your historic home with care and skill.
Frequently Asked Questions
What are Victorian home extensions?
Victorian home extensions are architectural additions that enhance historic London properties while preserving their original 19th-century character. They allow homeowners to modernize living spaces without compromising architectural heritage.
What types of Victorian extension projects are common?
Common types of Victorian extension projects include rear extensions, side return extensions, wrap-around extensions, loft conversions, and conservatory extensions. Each type is designed to respect the original architecture while meeting modern living needs.
Do I need planning permission for a Victorian home extension?
Not all Victorian home extensions require full planning permission. Some smaller projects may fall under permitted development rights. However, it’s essential to check specific size restrictions and consult local regulations, especially if the property is in a conservation area.
What are the key design challenges for Victorian home extensions?
Key design challenges include maintaining the original architectural integrity, selecting materials that complement the existing structure, ensuring proportional design, and integrating natural light without disrupting historical character.





