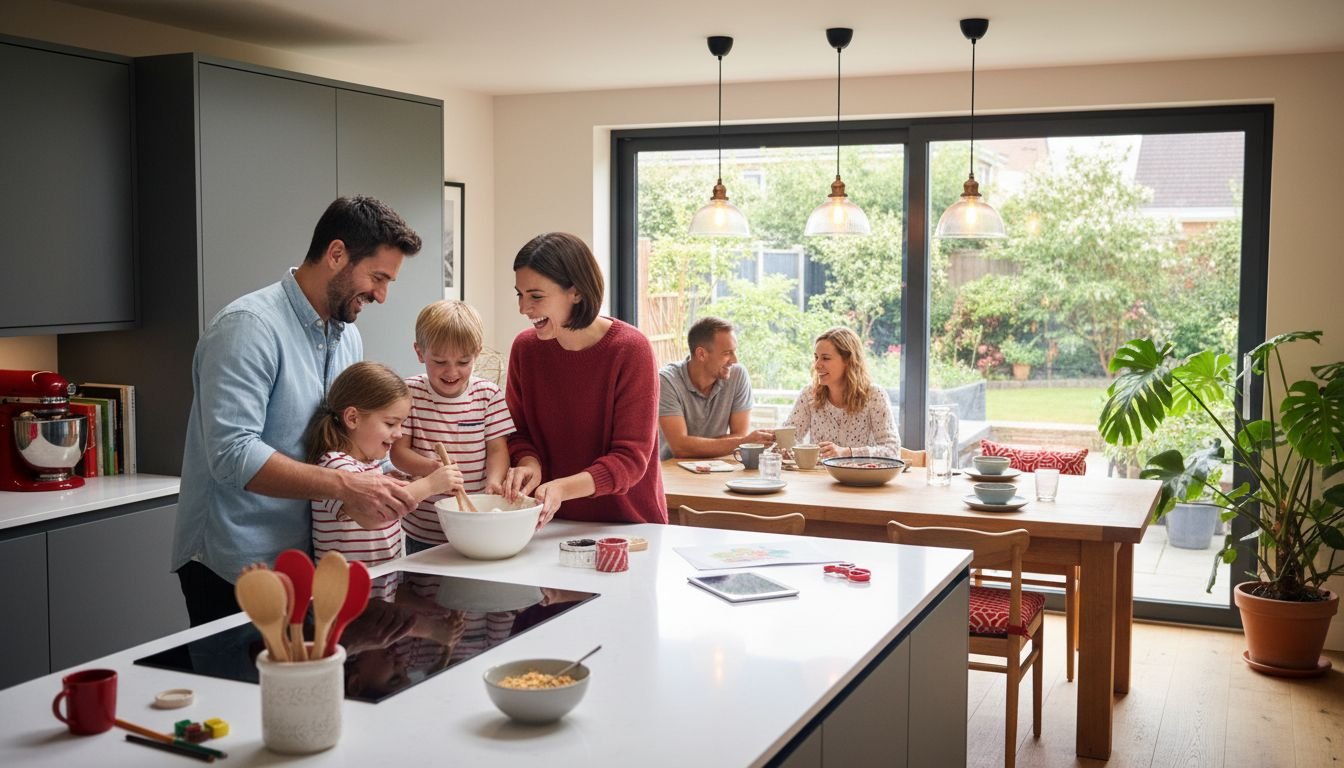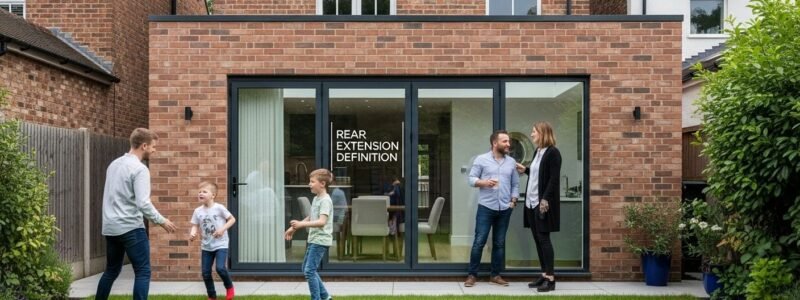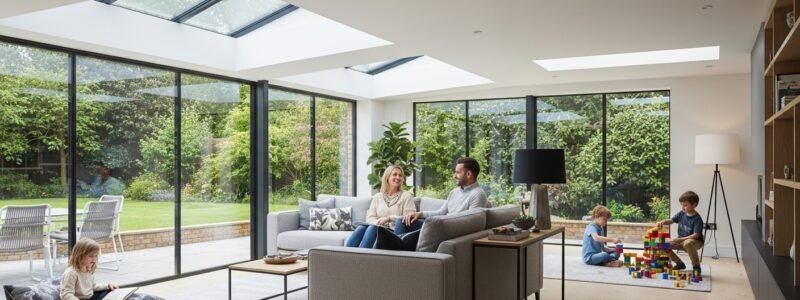Open-plan kitchen diner extensions have become one of the most popular home upgrades in recent years, with over 60 percent of UK homeowners citing better family interaction as a key goal. Combining the kitchen and dining areas unlocks a social hub where cooking, eating, and relaxing happen together. This guide clarifies what a kitchen diner extension really is and shows how the right design can dramatically change the way you use your home every day.
Table of Contents
- Defining A Kitchen Diner Extension
- Popular Kitchen Diner Extension Styles
- Planning Permission And Building Regulations
- Key Design Features And Practical Benefits
- Costs, Timelines, And Common Pitfalls
Key Takeaways
| Point | Details |
|---|---|
| Kitchen Diner Extension Benefits | Transforms traditional kitchens and dining areas into open-plan spaces, enhancing functionality and social interaction. |
| Style Variations | Numerous designs offer flexibility; popular styles include rear, side return, wraparound, and orangery extensions for diverse aesthetic and functional needs. |
| Regulatory Considerations | Understand planning permissions and building regulations to ensure compliance and avoid complications during the extension process. |
| Budget and Planning | Proper budgeting is essential; expect costs around £1,500 to £2,000 per square metre and include contingencies for unexpected expenses. |
Defining a Kitchen Diner Extension
A kitchen diner extension is a modern home improvement solution that transforms the traditional kitchen and dining spaces into one seamless, open-plan area. According to Home Building, this design approach combines the kitchen and dining areas into a single, interconnected space, dramatically enhancing both functionality and social interaction within the home.
Modern kitchen diner extensions go beyond mere architectural modification. As Self Build explains, these spaces create a spacious, multifunctional area that is perfect for contemporary living. The design encourages connectivity and allows families to interact more naturally while preparing and enjoying meals.
Key characteristics of a kitchen diner extension typically include:
- Open-plan layout removing traditional room barriers
- Integrated cooking and dining zones
- Increased natural light through strategic window placements
- Flexible space for cooking, eating, and socializing
- Enhanced property value and aesthetic appeal
By reimagining the relationship between cooking and dining spaces, a kitchen diner extension offers homeowners an opportunity to create a more dynamic, versatile living environment that adapts to modern lifestyle needs. Learn more about kitchen extension design options to explore how this transformation could work for your home.

Popular Kitchen Diner Extension Styles
Kitchen diner extensions offer homeowners multiple design approaches to transform their living spaces. According to Kesseler, open-plan kitchen diner extensions are particularly ideal for families and entertaining, combining cooking, eating, and relaxing zones in a single flowing layout, often featuring statement elements like kitchen islands and large sliding doors.
One standout style is the orangery extension, which beautifully blends traditional and modern design elements. As Mason Structures explains, these extensions provide a solid brick structure with elegant glass features, including a central lantern roof that floods the space with natural light and creates a timeless architectural appeal.
Popular kitchen diner extension styles include:

Here’s a comparison of popular kitchen diner extension styles:
| Extension Style | Key Features | Typical Use Case |
|---|---|---|
| Rear Extension | Extends behind property Simple design | Add length to kitchen or diner |
| Side Return Extension | Uses side passage Increases width | Widen cramped kitchens |
| Wraparound Extension | Combines rear & side Max space | Maximise open-plan living |
| Orangery Style | Brick & glass Lantern roof | Elegant, light-filled entertaining |
| Open Plan Layout | Seamless flow Integrated zones | Flexible family use |
- Rear Extension: Extending directly behind the existing property
- Side Return Extension: Utilizing the narrow side passage for additional width
- Wraparound Extension: Combining rear and side return for maximum space
- Orangery Style: Incorporating glass and brick for a sophisticated look
- Open Plan Layout: Creating seamless flow between cooking and dining areas
When considering your kitchen diner extension, it’s crucial to select a style that complements your home’s existing architecture and meets your specific lifestyle needs. Learn more about kitchen extension design options to help you make an informed decision about transforming your living space.
Planning Permission and Building Regulations
Navigating the legal requirements for a kitchen diner extension can be complex. According to the Planning Portal, planning permission for extensions in the UK depends on multiple factors including size, location, and design. While permitted development rights allow certain extensions without formal permission, homeowners must carefully check specific criteria before proceeding.
Government regulations mandate building regulations approval for most extensions to ensure critical safety and energy efficiency standards are met. These regulations cover essential aspects such as structural integrity, fire safety, thermal performance, and overall construction quality, protecting both the homeowner and future occupants.
Key considerations for planning and building regulations include:
- Size Restrictions: Maximum extension dimensions without permission
- Proximity to Boundaries: Distance from property lines
- Height Limitations: Maximum roof and overall extension height
- Materials and Design: Matching existing property aesthetics
- Structural Compliance: Meeting safety and energy efficiency standards
Given the complexity of these requirements, consulting professional guidance becomes crucial. Learn more about the house extension approval process to ensure your kitchen diner extension meets all necessary legal and regulatory standards before beginning your project.
Key Design Features and Practical Benefits
Kitchen diner extensions represent a transformative approach to home design, offering far more than additional square metres. According to Self Build, open-plan layouts promote remarkable social interaction and flexibility, allowing seamless movement between cooking, dining, and relaxing areas, effectively reimagining how families utilize their living spaces.
Natural light plays a critical role in these extensions. Home Building highlights that incorporating features like roof lanterns or large windows can dramatically enhance the ambiance, creating a bright and inviting space that feels larger and more welcoming than traditional compartmentalized rooms.
Key design features that elevate kitchen diner extensions include:
- Multifunctional Zones: Integrated areas for cooking, dining, and socializing
- Strategic Lighting: Combination of natural and artificial illumination
- Seamless Indoor-Outdoor Connection: Large sliding or bifold doors
- Flexible Furniture Arrangements: Adaptable layouts supporting various activities
- Modern Aesthetic: Clean lines and contemporary design elements
Explore our comprehensive guide to kitchen extension design options to understand how these features can transform your home’s functionality and aesthetic appeal.
Costs, Timelines, and Common Pitfalls
Budgeting for a kitchen diner extension requires careful financial planning and realistic expectations. According to Checkatrade, the typical cost in the UK ranges from £1,500 to £2,000 per square metre, excluding VAT and professional fees, with total expenses varying significantly based on size, materials, and specific project specifications.
Home Building warns that homeowners frequently encounter critical pitfalls during extension projects, including underestimating budgets, overlooking necessary planning permissions, and failing to consider crucial design elements like natural light sources. These oversights can lead to unexpected costs, project delays, and potential legal complications.
Key considerations for managing your kitchen diner extension project include:
- Budget Contingency: Allocate 10-15% extra for unexpected expenses
- Detailed Project Timeline: Anticipate 3-6 months from design to completion
- Professional Consultations: Engage architects and contractors early
- Comprehensive Planning: Secure all necessary permissions beforehand
- Realistic Expectations: Factor in potential disruptions to daily living
Understand your extension project timeline in detail to ensure a smoother, more predictable renovation experience that minimizes stress and unexpected challenges.
Transform Your Home with a Kitchen Diner Extension
If you have been dreaming of a more spacious and inviting kitchen diner extension you are not alone. Many homeowners face challenges such as limited space, lack of natural light, and disconnected cooking and dining areas. This can make family time and entertaining guests feel cramped rather than enjoyable. By embracing an open-plan layout with multifunctional zones and plenty of natural light you can create a space that truly suits your modern lifestyle and enhances the heart of your home.
At Reltic Extend we understand how overwhelming planning and designing a kitchen diner extension can feel. That is why our Design & Build Tips for Home Extensions offer practical guidance to help you avoid common pitfalls while achieving your vision. Explore the wide range of Types of Home Extensions & Ideas to find the style that matches your needs. Ready to take the next step towards a stylish and seamless kitchen diner extension tailored just for you Contact us today at Reltic Extend to begin your journey with trusted experts committed to quality, compliance and customer satisfaction.
Frequently Asked Questions
What is a kitchen diner extension?
A kitchen diner extension is a home improvement that combines the kitchen and dining areas into a single, open-plan space, enhancing functionality and social interaction within the home.
What are the benefits of a kitchen diner extension?
The benefits include increased natural light, a multifunctional living area that promotes social interaction, enhanced property value, and a more modern aesthetic that fits contemporary lifestyles.
What styles are available for kitchen diner extensions?
Popular styles include rear extensions, side return extensions, wraparound extensions, orangery extensions, and open-plan layouts, each offering unique features to suit different needs and preferences.
Do I need planning permission for a kitchen diner extension?
Planning permission requirements vary based on size, location, and design. While some extensions may fall under permitted development rights, it’s essential to check specific criteria and consult local regulations before proceeding.





