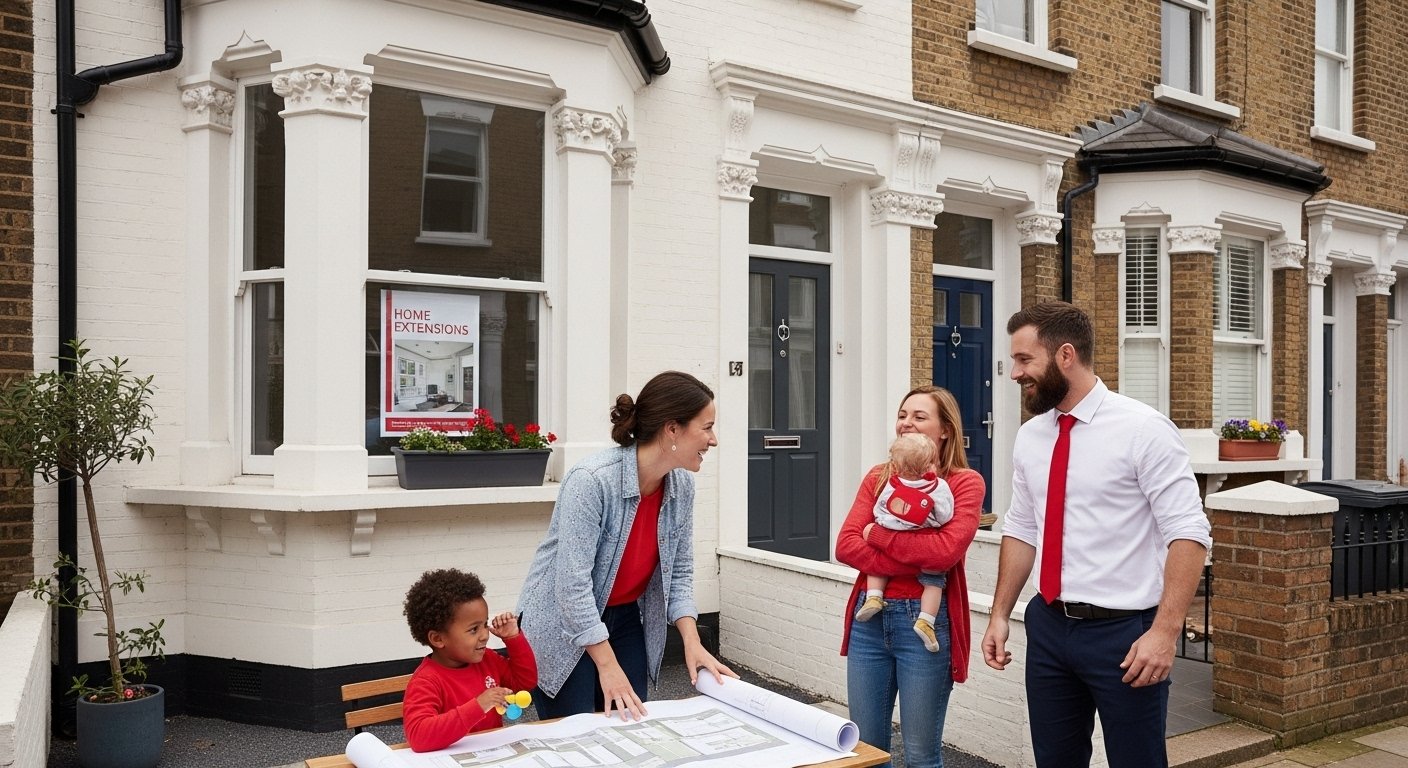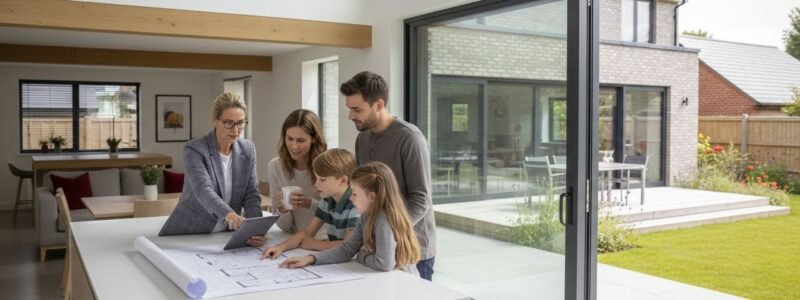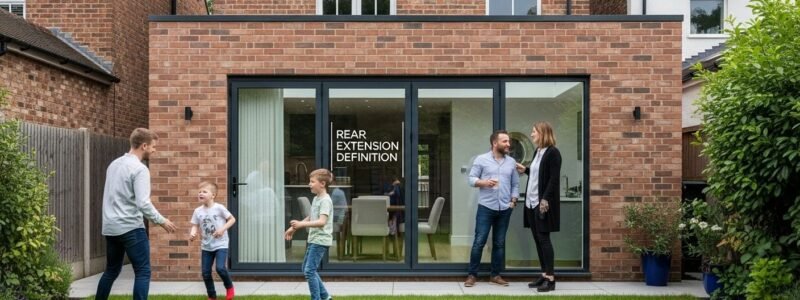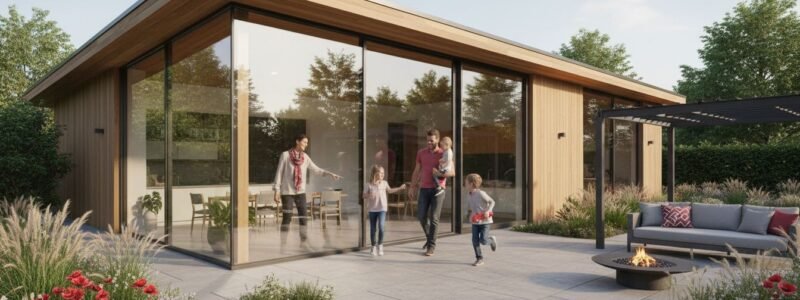London homeowners are transforming how they live by opting to extend rather than move. The surprise is that well-designed home extensions can increase property values by up to 20 percent according to Knight Frank. Yet the real shift goes far beyond just profit because these projects are now reshaping entire communities and the way families experience daily life in the capital.
Table of Contents
- The Concept Of Home Extensions And Their Purpose
- Why Home Extensions Enhance Property Value And Space
- Key Regulations And Planning Permissions For Extensions
- The Impact Of Home Extensions On Community And Lifestyle
- Future Trends In Home Extensions In London
Quick Summary
| Takeaway | Explanation |
|---|---|
| Home extensions maximise living space | Extensions enable homeowners to expand their property without relocating, addressing space constraints in urban areas. |
| Strategic improvements increase property value | Thoughtful extensions can raise market value by 10-20%, making them a smart investment in property enhancement. |
| Regulatory understanding is crucial | Knowledge of planning permissions and permitted development rights is essential for successful home extension projects. |
| Modern designs support lifestyle adaptability | New extensions cater to shifting lifestyles, offering multifunctional spaces for evolving family and work needs. |
| Community enhancements from personal projects | Individual home extensions can positively impact neighbourhood aesthetics and cohesion, contributing to broader urban development. |
The Concept of Home Extensions and Their Purpose
Home extensions represent a strategic approach to transforming residential spaces, enabling homeowners to reimagine their living environments without relocating. At its core, a home extension is a purposeful architectural intervention that expands the existing footprint of a property, creating additional functional living areas tailored to evolving family needs.
Understanding the Fundamental Purpose
The primary motivation behind home extensions in London stems from addressing spatial constraints inherent in urban living. Homeowners seek to maximize their property’s potential by adding square metres that serve specific lifestyle requirements. Read our comprehensive guide on extension design to understand how these transformative projects work.
Key considerations for home extensions include:
- Creating additional living space without the complexity of moving
- Increasing property value through strategic architectural improvements
- Adapting living environments to changing family dynamics
- Enhancing overall property functionality and aesthetic appeal
Design and Functional Objectives
Modern home extensions go beyond mere physical expansion. They represent a holistic approach to reimagining residential spaces, integrating contemporary design principles with practical living requirements. According to Royal Institute of British Architects, successful extensions harmoniously blend architectural innovation with homeowner specific needs, ensuring each project is uniquely tailored.
Extensions can serve multiple purposes: converting underutilised areas into vibrant living spaces, adding bedrooms for growing families, creating open-plan kitchen environments, or establishing dedicated home office zones. The goal is not just additional space but meaningful, purposeful architectural transformation that significantly improves quality of life.
Why Home Extensions Enhance Property Value and Space
Home extensions offer a strategic investment mechanism for homeowners, transforming living spaces while simultaneously increasing property market value. These architectural interventions represent more than simple square metre additions; they constitute intelligent property enhancement strategies that deliver substantial financial and lifestyle benefits.

Financial Appreciation and Investment Potential
Property value increases are directly correlated with thoughtful home extensions. Learn about smart investments that add long-term value to understand how strategic improvements impact residential asset worth. Research from Knight Frank indicates well-executed home extensions can potentially increase property values by 10-20%, depending on location and design quality.
Key value enhancement factors include:
- Adding functional living space
- Improving overall property aesthetic
- Creating modern, adaptable living environments
- Enhancing architectural appeal and structural integrity
Spatial Transformation and Functionality
Home extensions enable homeowners to reimagine spatial configurations without relocating. By strategically expanding existing structures, residents can create multifunctional areas that adapt to changing lifestyle requirements. Open-plan kitchen extensions, additional bedrooms, home offices, and expanded living areas represent tangible ways these architectural interventions deliver immediate and long-term benefits.
The intrinsic value of home extensions extends beyond mere financial considerations. They provide psychological benefits of personalisation, allowing homeowners to craft living spaces precisely tailored to their unique familial and professional needs. Modern extensions integrate contemporary design principles with practical functionality, ensuring each square metre delivers maximum utility and aesthetic appeal.
Key Regulations and Planning Permissions for Extensions
Home extensions in London involve complex regulatory frameworks designed to maintain architectural integrity, preserve neighbourhood character, and ensure safe residential development. Navigating these regulations requires comprehensive understanding of local planning guidelines and statutory requirements.
Understanding Permitted Development Rights
Learn about the house extension approval process to comprehend the nuanced legal landscape surrounding residential expansions. According to UK Government Planning Portal, homeowners can undertake certain extensions without formal planning permission under specific permitted development rights.
Key considerations for permitted development include:
- Maximum extension size limitations
- Restrictions on height and positioning
- Materials compatibility with existing structure
- Distance from property boundaries
- Impact on neighbouring properties
Navigating Complex Planning Permission Requirements
When proposed extensions exceed permitted development parameters, homeowners must secure formal planning permission. This process involves submitting detailed architectural plans demonstrating compliance with local authority regulations. Critical factors influencing approval include:
- Architectural design sensitivity
- Impact on streetscape aesthetics
- Conservation area restrictions
- Potential neighbourhood objections
- Structural and environmental considerations
Local councils assess each application individually, considering potential implications for community visual coherence and infrastructure. Professional architectural guidance becomes crucial in preparing comprehensive documentation that addresses potential regulatory concerns and maximises approval probability.
Below is a table summarising key considerations and regulatory requirements for permitted development rights and planning permission, helping homeowners quickly compare both approval routes for London home extensions.
| Approval Route | Key Features | Typical Requirements | Common Limitations |
|---|---|---|---|
| Permitted Development Rights | Certain extensions allowed without formal planning permission | Compliance with size, height, material, boundary rules | Restrictions on size, height, and placement |
| Planning Permission | Needed when exceeding permitted development parameters | Submission of detailed plans, council approval | Design sensitivity, local objections apply |
| Regulatory Compatibility | Must not conflict with conservation areas or listed building status | – | May be disallowed in protected neighbourhoods |
| Professional Guidance | Recommended for both routes to navigate regulations and increase success | – | Ensures compliance, speeds up approvals |
The Impact of Home Extensions on Community and Lifestyle
Home extensions transcend individual property improvements, emerging as significant catalysts for broader community transformation and personal lifestyle evolution. These architectural interventions represent more than structural modifications, serving as dynamic mechanisms for social and personal adaptation in urban environments.
Socio-Economic Neighbourhood Dynamics
Explore contemporary extension design concepts to understand how individual home improvements contribute to collective urban development. According to Urban Design Group, thoughtful home extensions can positively influence neighbourhood aesthetics, property values, and community cohesion.
Key community impact considerations include:
- Harmonising architectural styles
- Encouraging sustainable urban development
- Creating visually consistent streetscapes
- Promoting innovative design approaches
- Supporting localised economic regeneration
Personal Lifestyle Transformation
Home extensions enable profound lifestyle reconfiguration, allowing residents to adapt living spaces precisely to evolving personal and professional requirements. Modern extensions serve as flexible architectural solutions that accommodate changing family structures, remote working trends, and personal wellness priorities.
Beyond physical expansion, these interventions represent psychological opportunities for individuals to reimagine domestic environments. They empower homeowners to craft personalised spaces that reflect contemporary lifestyle aspirations, integrating functional design with emotional resonance.
 By transforming residences into adaptable, multifunctional environments, home extensions emerge as powerful tools for personal and collective urban renewal.
By transforming residences into adaptable, multifunctional environments, home extensions emerge as powerful tools for personal and collective urban renewal.
Future Trends in Home Extensions in London
Home extensions are rapidly evolving, driven by technological innovations, changing work patterns, sustainability imperatives, and shifting urban lifestyle requirements. London’s architectural landscape is witnessing a transformative approach to residential design that prioritises adaptability, efficiency, and personalised living experiences.
Technological and Sustainable Design Innovations
Explore innovative extension inspiration to understand emerging design paradigms. According to Royal Institute of British Architects, future home extensions will increasingly integrate smart technologies and sustainable design principles, creating more responsive and environmentally conscious living spaces.
Key technological and sustainable trends include:
- Integration of renewable energy systems
- Advanced thermal insulation technologies
- Smart home automation capabilities
- Modular and prefabricated extension designs
- Eco-friendly and recycled building materials
Adaptive Living Space Configurations
The future of home extensions reflects profound changes in work, lifestyle, and family dynamics. Modern extensions are being conceptualised as flexible, multifunctional spaces that can seamlessly transition between professional and personal uses. This approach acknowledges the growing trend of remote work, multi-generational living, and the need for adaptable domestic environments.
Contemporary extensions are moving beyond traditional architectural boundaries, incorporating design elements that support holistic wellness, promote mental health, and create seamless indoor outdoor connections. By anticipating and responding to evolving societal needs, home extensions are transforming from mere structural additions to intelligent, dynamic living ecosystems that enhance quality of life and residential functionality.
This table provides an overview of technological and sustainable trends shaping the future of home extensions in London, demonstrating the growing importance of innovation and environmental responsibility in residential design.
| Trend/Innovation | Description | Benefit to Homeowners |
|---|---|---|
| Renewable Energy Integration | Use of solar panels, ground source heat pumps, or other clean energy systems | Reduces energy costs and environmental impact |
| Advanced Insulation Technologies | Implementing highly efficient thermal insulation for walls, roofs, and glazing | Increases comfort and lowers heating bills |
| Smart Home Automation | Integration of intelligent lighting, heating, and security controls | Enhances convenience and energy efficiency |
| Modular & Prefabricated Design | Use of factory-built components for rapid, sustainable construction | Minimises build times and site disruption |
| Eco-friendly Building Materials | Sourcing recycled or low-impact materials for construction | Promotes sustainability and health |
Ready to Transform Your London Home with a Thoughtful Extension?
Understanding why home extensions matter in London means recognising the frustration of living in a space that no longer serves your needs. Whether you are feeling hemmed in by spatial limits or want to add value and flexibility to your property, a carefully planned extension is the key to creating the home you truly want. The article outlined the importance of strategic design, functional space, compliance with planning regulations, and achieving a seamless blend of style and practicality. These goals can seem daunting, especially when you want the assurance of quality and clear guidance at every stage.
If you are inspired to explore how a bespoke extension could solve your space or lifestyle challenges, take the first step today. Discover practical advice and real-world examples in our Extension Inspiration & Ideas for Your Home section or get expert tips with our Design & Build Tips for Home Extensions. Ready to discuss your needs or get a clear project roadmap? Our experienced team is here to support you with transparent pricing and full project management. Do not wait to start making your ideal home a reality – contact us now to arrange your personal consultation.
Frequently Asked Questions
What are the primary benefits of home extensions?
Home extensions provide additional living space without the need to move, increase property value, and allow homeowners to adapt their homes to changing family needs. They also enhance the overall functionality and aesthetics of a property.
How much value can a home extension add to my property?
Well-executed home extensions can potentially increase property values by 10-20%, depending on the location and the quality of the design. This makes them a significant investment in your property.
Do I need planning permission for a home extension?
Some home extensions can be completed under permitted development rights without formal planning permission. However, if your extension exceeds these limits, you will need to secure formal planning permission, which requires detailed architectural plans and compliance with local regulations.
What are the trends shaping the future of home extensions?
Future trends in home extensions include the integration of smart technologies, sustainable design principles, and the development of flexible, multifunctional living spaces that can adapt to changing lifestyle needs, such as remote work and multi-generational living.





