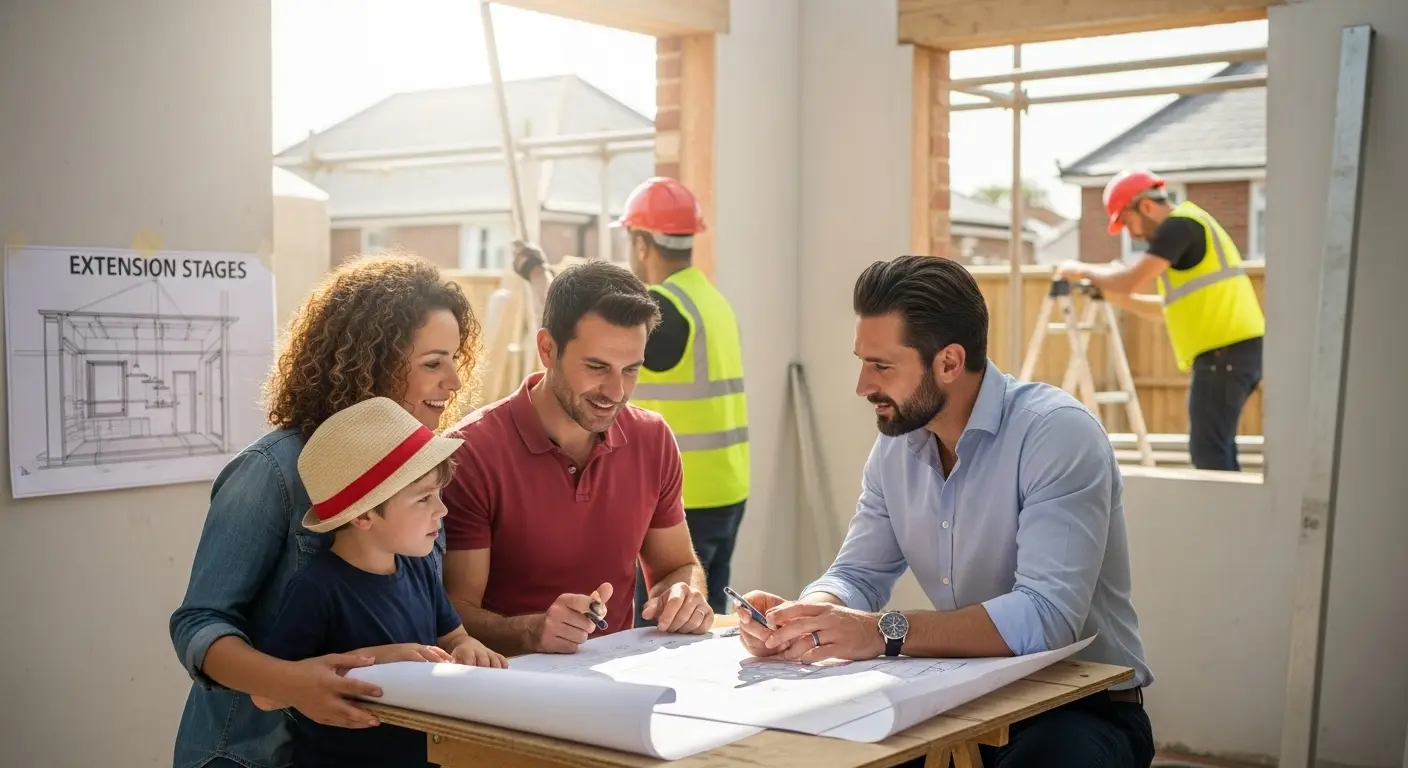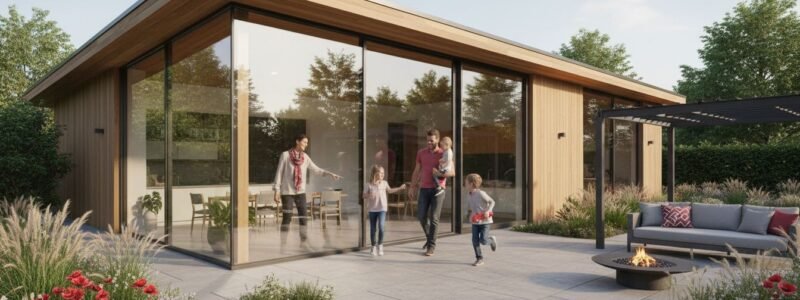Adding extra space to your home does more than just give you room to spread out. In fact, some extensions can create entirely new structural areas that increase property value by up to 20 percent. Most people think a home extension is simply a fancier way to rearrange your kitchen or living room but the real surprise is how it can fundamentally transform your daily life and future-proof your family’s needs in ways you might not expect.
Table of Contents
- Defining Home Extensions: What Are They?
- The Significance of Home Extensions: Why They Matter
- Key Stages of Home Extensions: Understanding the Process
- Planning and Regulations: Essential Considerations
- Real-World Examples of Successful Home Extensions
Quick Summary
| Takeaway | Explanation |
|---|---|
| Home extensions enhance living space | They provide additional functional areas to an existing property, accommodating family needs and lifestyle changes. |
| Planning is crucial for extensions | Thorough planning ensures compliance with regulations and integration with existing structures to avoid costly issues. |
| Extensions can boost property value | A well-designed extension can increase your home’s market value by up to 20%, making it a smart investment. |
| Sustainability is key in modern extensions | Incorporating eco-friendly design elements can improve energy efficiency and reduce long-term costs while benefiting the environment. |
| Understand legal requirements and permissions | Familiarity with building regulations and permitted development rights is essential to ensure your extension project progresses smoothly. |
Defining Home Extensions: What Are They?
A home extension represents a strategic property improvement project where additional living space is physically constructed as an expansion to an existing residential building. Unlike simple renovations that modify interior spaces, extensions create entirely new structural areas attached to the original property, fundamentally transforming how homeowners utilize their living environment.
Understanding Home Extension Concepts
Home extensions offer homeowners a practical alternative to moving house by enabling them to increase their property’s footprint and functionality. These construction projects can range from modest single-storey additions to comprehensive multi-level expansions that dramatically reshape a property’s layout and living potential. Learn more about extension possibilities in Islington to understand the scope of potential improvements.
Typically, home extensions serve several critical purposes:
- Accommodate growing family needs
- Create additional functional living spaces
- Increase property market value
- Provide more flexible interior design options
Structural and Design Considerations
Successful home extensions require meticulous planning and understanding of architectural principles. They must seamlessly integrate with the existing property’s structural integrity, aesthetic design, and local building regulations. Homeowners must consider crucial factors such as:
- Obtaining necessary planning permissions
- Ensuring structural compatibility
- Managing budget constraints
- Matching architectural style with original building
According to Royal Institute of British Architects, professional architectural guidance is essential in transforming extension concepts into practical, legally compliant living spaces that enhance both functionality and property value.
The Significance of Home Extensions: Why They Matter
Home extensions represent far more than simple construction projects. They are strategic investments that transform living spaces, addressing critical lifestyle and financial needs for homeowners across different life stages and circumstances.
Economic and Property Value Implications
Home extensions offer substantial economic benefits beyond immediate living space improvements. Property value enhancement is a primary motivation, with strategically designed extensions potentially increasing home market value by up to 20%. Our detailed guide on Islington home extensions provides insights into location-specific value opportunities.
Key economic advantages include:
- Avoiding expensive moving costs
- Creating additional property equity
- Developing a more adaptable living environment
- Potentially generating rental income through improved spaces
Lifestyle and Personal Transformation
Beyond financial considerations, home extensions address profound personal and familial needs. They enable homeowners to craft living spaces that genuinely reflect their evolving lifestyle requirements without the upheaval of relocating.
According to UK Government Housing Research, recent policy reforms have made home extensions more accessible, recognizing their importance in supporting diverse household needs.
Sustainability and Future-Proofing
Modern home extensions increasingly incorporate sustainable design principles. Homeowners now view extensions as opportunities to improve energy efficiency, reduce carbon footprints, and create more environmentally responsible living spaces. This approach not only reduces long-term operational costs but also contributes to broader environmental conservation efforts.
Key Stages of Home Extensions: Understanding the Process
Home extensions are complex undertakings that require meticulous planning and execution across multiple interconnected stages. Understanding these stages helps homeowners navigate the transformation from initial concept to completed living space with clarity and confidence.
The following table summarises the key stages involved in a typical home extension project, outlining the main purpose and critical considerations for each stage.
| Stage | Main Purpose | Critical Considerations |
|---|---|---|
| Initial Planning and Design | Develop extension concept, assess needs, create architectural plans | Property limitations, budget, space impact |
| Regulatory Approval and Permissions | Secure legal permissions, submit plans, adhere to regulations | Building regulations, planning permission, inspections |
| Construction and Implementation | Execute construction, realise extension physically | Quality control, integration with existing property |
Initial Planning and Design Phase
The home extension journey begins with comprehensive planning and design work. Strategic conceptualization involves assessing existing property layout, understanding spatial requirements, and developing architectural blueprints that align with homeowners’ vision and local building regulations. Explore our Islington extension design approach for detailed insights into professional planning methodologies.
Critical considerations during this phase include:

- Evaluating property structural limitations
- Determining extension purpose and functionality
- Calculating potential budget requirements
- Assessing potential impact on existing living spaces
Regulatory Approval and Permissions
Securing necessary legal approvals represents a pivotal stage in home extension projects. According to Haringey Council’s Building Control Guidelines, homeowners must navigate complex regulatory landscapes involving:
- Obtaining detailed planning permissions
- Submitting comprehensive architectural drawings
- Ensuring compliance with local building regulations
- Scheduling mandatory building control inspections
Construction and Implementation Stage
The final stage transforms architectural designs into physical reality. Professional builders execute the extension using precise construction techniques, managing everything from foundational work to final finishing touches. This phase demands rigorous quality control, ensuring structural integrity, aesthetic alignment, and seamless integration with the existing property structure.
Planning and Regulations: Essential Considerations
Navigating the complex landscape of home extension regulations requires a comprehensive understanding of legal frameworks, local requirements, and strategic planning. Homeowners must approach these considerations with precision and thorough research to ensure successful project implementation.
Permitted Development Rights
Permitted development rights provide homeowners with specific opportunities to extend their properties without full planning permission. Learn more about Islington extension regulations to understand local nuances in implementation. These rights offer flexibility while maintaining architectural and community standards.
Key aspects of permitted development include:
- Maximum extension dimensions
- Height restrictions for different property types
- Limitations based on property location
- Materials and design compatibility requirements
Building Regulations Compliance
Building regulations represent a critical checkpoint in home extension projects. According to UK Government Technical Guidance, these regulations ensure construction meets essential standards of safety, energy efficiency, and structural integrity.
Critical compliance areas encompass:
- Structural engineering requirements
- Thermal performance standards
- Accessibility and safety provisions
- Electrical and plumbing system specifications
Documentation and Approval Process
Successful home extensions demand meticulous documentation and a structured approval process. Homeowners must prepare comprehensive architectural plans, detailed technical drawings, and supporting documentation that demonstrates full compliance with local and national building standards. Professional guidance can significantly streamline this complex administrative journey, ensuring smooth progression from concept to final approval.
Real-World Examples of Successful Home Extensions
Real-world case studies illuminate the transformative potential of strategic home extensions, demonstrating how thoughtful design and precise execution can revolutionize living spaces while addressing specific homeowner needs and architectural challenges.
Urban Space Optimization
Compact living solutions represent a critical trend in home extension design, particularly in dense urban environments. Explore our Islington extension portfolio to understand innovative approaches to space utilization. Urban extensions often focus on maximizing limited square footage through intelligent architectural strategies.
Notable urban extension characteristics include:
- Vertical expansion opportunities
- Multi-functional living areas
- Integrated storage solutions
- Clever natural lighting design
Sustainable Design Transformations
According to the Alliance for Sustainable Building Products, contemporary home extensions increasingly prioritize environmental considerations. Successful projects demonstrate how extensions can simultaneously enhance living spaces and reduce carbon footprints through innovative material selection and energy-efficient design principles.
Key sustainable extension strategies encompass:
- Using recycled and low-carbon materials
- Implementing advanced thermal insulation
- Integrating renewable energy systems
- Designing for natural temperature regulation
Functional Family-Focused Extensions
Home extensions that address specific family dynamics showcase the most compelling real-world transformations. These projects go beyond mere square footage, creating tailored spaces that adapt to changing household needs. Successful extensions demonstrate remarkable flexibility in accommodating multigenerational living, home working requirements, and evolving lifestyle demands through imaginative architectural interventions.
This table provides a comparison of three main types of home extensions based on their defining features, key benefits, and typical application within different living environments.
| Extension Type | Defining Features | Key Benefits | Application Context |
|---|---|---|---|
| Urban Space Optimisation | Vertical building, integrated storage, multi-use living areas | Maximises space, modernises property | Densely populated city locations |
| Sustainable Design Transformation | Eco-friendly materials, advanced insulation, renewables | Reduces energy usage, adds value | Environmentally-conscious projects |
| Family-Focused Extension | Flexible layouts, adapted for family needs, tailored spaces | Supports varied lifestyles | Growing or multigenerational homes |

Take Control of Your Home Extension Journey in London
Understanding each stage of a home extension project can be overwhelming, especially if you are faced with permissions, budgets and complex planning requirements. Whether you want to expand your kitchen, add a double-storey, or simply create more space for your family, the need for clarity and reliable guidance is clear. Many homeowners struggle to translate big ideas into practical, compliant designs while staying on budget. If this feels familiar, you are not alone.
With over 20 years of experience, our team at Reltic Extend specialises in guiding you confidently through every phase, from the first plan to the finishing touches. We handle all planning permissions, provide transparent stage-by-stage pricing and deliver high-quality results backed by a 10-year structural warranty. Ready to stop guessing about the next steps? Reach out today for a tailored consultation and discover how seamless and stress-free your extension project can be. Act now to take the first step towards a brighter, more spacious home.
Frequently Asked Questions
What are the initial planning stages for a home extension?
The initial planning stages for a home extension involve assessing the existing property layout, understanding spatial requirements, and developing architectural blueprints that align with the homeowner’s vision and local building regulations.
What permissions do I need for a home extension?
Homeowners typically need to secure planning permissions and ensure compliance with local building regulations. This involves submitting architectural drawings and undergoing mandatory building control inspections.
How do I ensure my home extension integrates well with the existing property?
To ensure seamless integration, homeowners should consider the architectural style of the original building, match materials used, and consult with professionals who can provide guidance on structural compatibility and aesthetic design.
What are the key compliance areas for building regulations during a home extension?
Key compliance areas include structural engineering requirements, thermal performance standards, accessibility provisions, and specifications for electrical and plumbing systems.





