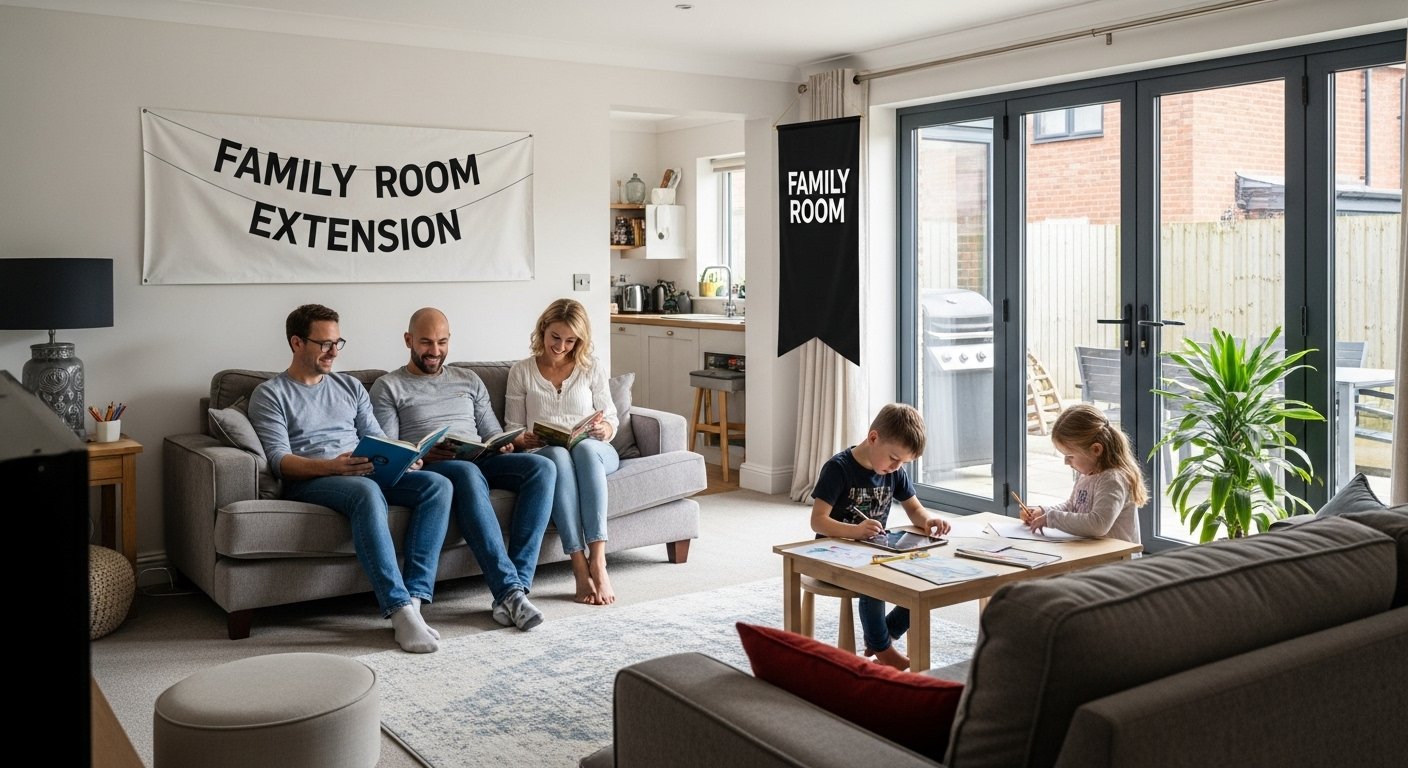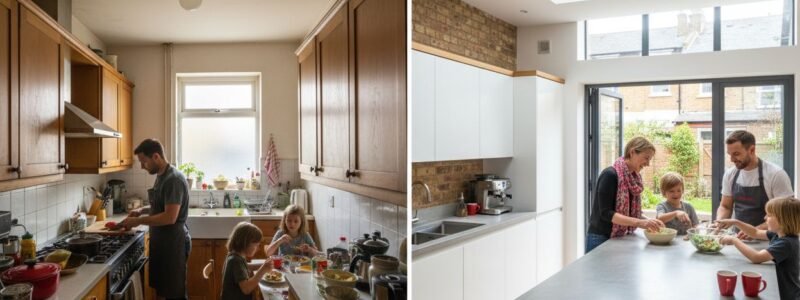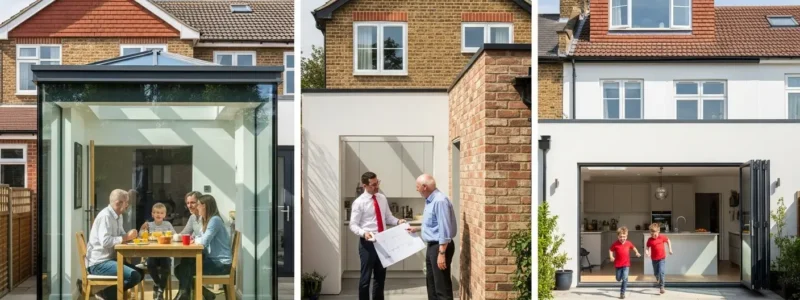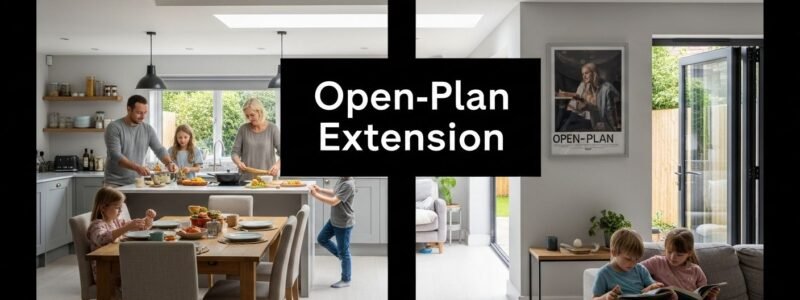Families across the UK are craving more space at home. Traditional rooms can feel cramped and rigid, and that creates frustration as family needs change. But here is a surprise. A well-planned family room extension can increase your property value by up to 20 percent and completely alter how you live day to day. The truly unexpected part is that these extensions are not just about adding extra square metres. They create versatile, light-filled hubs where homework, work calls, playtime and proper relaxation can all happen at once.
Table of Contents
- Defining A Family Room Extension: Key Features And Benefits
- The Importance Of Family Room Extensions In Modern Homes
- How Family Room Extensions Enhance Family Life And Functionality
- Exploring Design Options And Considerations For Extensions
- Real-Life Examples: Family Room Extensions In London And Surrey
Quick Summary
| Takeaway | Explanation |
|---|---|
| Family room extensions boost living space. | They create adaptable environments for various family activities without feeling cramped. |
| Enhance property value with thoughtful design. | Well-designed extensions can significantly increase market value while complementing existing structures. |
| Support diverse household needs flexibly. | Extensions accommodate activities from homework to relaxation, catering to modern family dynamics. |
| Prioritise natural light and openness. | Designs should incorporate ample windows and open layouts for a bright, inviting atmosphere. |
| Plan for intergenerational living. | Extensions can effectively house multiple generations, balancing various needs in one space. |
Defining a Family Room Extension: Key Features and Benefits
A family room extension represents a strategic home improvement project designed to create additional living space tailored specifically for family interactions and relaxation. Unlike traditional rooms with rigid structures, these extensions offer flexible, adaptable environments that can transform how families use and experience their living spaces.
Understanding the Core Purpose
At its essence, a family room extension provides a dedicated area that goes beyond typical living spaces. These extensions are strategically designed to accommodate multiple activities simultaneously, creating a versatile environment where family members can engage in different pursuits without feeling cramped or restricted.
The fundamental objective is to generate an open, welcoming space that supports various family dynamics. Whether it’s children doing homework, parents working remotely, or family members enjoying leisure activities, the extension becomes a multipurpose hub that adapts to changing household needs.
Learn more about modern extension styles that can inspire your family room design.
Key Characteristics of Family Room Extensions
Several distinctive features set family room extensions apart from standard home additions:
- Spaciousness: Typically larger than traditional rooms, providing ample space for multiple activities
- Natural Light: Designed with generous windows or skylights to create bright, inviting environments
- Flexible Layout: Incorporates adaptable furniture and open floor plans to support various family configurations
According to the Energy Saving Trust, these extensions also present an opportunity to enhance overall home energy efficiency. By incorporating modern insulation techniques and considering thermal performance during design, homeowners can create spaces that are not just functional but also environmentally responsible.
Ultimately, a family room extension represents more than just additional square metres. It is a thoughtful investment in family connectivity, lifestyle enhancement, and home value, offering a dedicated space that grows and evolves with your household’s changing needs.
To assist readers in quickly grasping the core elements that distinguish family room extensions from standard home additions, the following table sets out their key characteristics alongside benefits.
| Characteristic | Description | Benefit |
|---|---|---|
| Spaciousness | Larger than typical rooms, offering ample area for multiple simultaneous activities | Promotes comfort and flexibility |
| Natural Light | Generous windows or skylights designed to maximise light | Creates a bright, welcoming environment |
| Flexible Layout | Open-plan arrangements and adaptable furniture | Supports different family configurations |
| Energy Efficiency | Use of modern insulation and attention to thermal performance | Reduces energy costs, environmentally responsible |
| Adaptability | Space evolves as family needs change | Ensures long-term usability and value |
The Importance of Family Room Extensions in Modern Homes
Modern family dynamics are rapidly evolving, and home design must adapt accordingly. Family room extensions have emerged as a critical solution for contemporary households seeking flexible, multifunctional living spaces that accommodate changing lifestyle requirements.
Responding to Contemporary Living Needs
Today’s families require spaces that can seamlessly transition between different activities and support diverse household needs. A family room extension becomes more than just additional square metres it represents a strategic response to the complex demands of modern living. Explore our guide on open-plan extensions to understand how flexible spaces can transform your home.
These extensions enable families to create environments that support multiple simultaneous activities. Working parents can supervise children’s homework while preparing meals, teenagers can pursue digital interests, and older family members can enjoy quiet relaxation, all within a shared yet adaptable space.
Economic and Lifestyle Benefits
The significance of family room extensions extends beyond immediate spatial considerations. Key advantages include:

- Property Value: Strategically designed extensions can significantly increase home market value
- Lifestyle Flexibility: Adaptable spaces that grow with changing family needs
- Cost-Effective Alternative: More affordable than relocating to a larger property
According to the North Norfolk District Council, well-designed extensions should complement the existing architectural character while providing enhanced functionality. This approach ensures that the new space integrates seamlessly with the original structure, maintaining aesthetic harmony and structural integrity.
Ultimately, family room extensions represent a forward-thinking approach to residential design. They acknowledge that homes are not static environments but dynamic spaces that must continuously adapt to the complex, multifaceted nature of contemporary family life.
How Family Room Extensions Enhance Family Life and Functionality
Family room extensions represent more than architectural improvements they are strategic interventions designed to transform how families interact, communicate, and share experiences within their living spaces. These carefully crafted additions address the complex, evolving dynamics of modern family life.
Creating Collaborative Living Environments
The primary objective of a family room extension is to generate spaces that foster meaningful interactions and support diverse activities simultaneously. Unlike traditional room designs, these extensions break down physical and psychological barriers that often compartmentalise family members into separate areas. Learn more about kitchen extension benefits to understand how integrated spaces can improve family connections.
By providing flexible, open environments, these extensions enable families to engage in multiple activities without feeling cramped or isolated. A parent can prepare meals while monitoring children’s homework, teenagers can pursue digital interests, and grandparents can participate in family conversations, all within a shared, adaptable space.
Supporting Diverse Family Needs
Modern family room extensions are engineered to accommodate the nuanced requirements of contemporary households. Key functional enhancements include:
- Intergenerational Spaces: Supporting multiple age groups within a single environment
- Technological Integration: Providing adequate power outlets and connectivity for digital devices
- Acoustic Management: Designing spaces that balance noise levels and privacy
According to the UK Government Office for Science, creating adaptable living spaces is crucial for supporting evolving family structures and care dynamics. These extensions offer a practical solution to the changing needs of multi-generational households.
Ultimately, family room extensions are not merely about adding square metres, but about reimagining domestic spaces as dynamic, responsive environments that celebrate and support the complex tapestry of family life.
Exploring Design Options and Considerations for Extensions
Designing a family room extension requires a holistic approach that balances aesthetic appeal, functional requirements, and architectural harmony. The process involves careful deliberation of multiple interconnected factors that influence the overall success of the home improvement project.
Strategic Planning and Architectural Integration
Successful extensions demand meticulous planning that considers the existing architectural language of the property. The goal is not simply to add space, but to create a seamless, organic extension that appears as though it has always been part of the original structure. Discover contemporary extension concepts to understand innovative design approaches that complement your home.
Key considerations include maintaining proportional relationships, selecting complementary materials, and ensuring the new space feels like a natural progression of the existing living environment. Architects and designers must carefully analyse the home’s existing architectural style, roof lines, window placements, and exterior finishes to create a cohesive design.
Critical Design Considerations
When contemplating a family room extension, homeowners must evaluate several fundamental design elements:
- Spatial Functionality: Ensuring the extension meets specific family lifestyle needs
- Natural Light Optimization: Incorporating strategic window placements and potential skylights
- Material Continuity: Selecting materials that harmonise with the existing structure
- Energy Efficiency: Implementing sustainable design principles
According to the Neath Port Talbot Council, extensions should not only complement the existing property but also consider their impact on surrounding properties. This means carefully assessing scale, design, and potential visual or structural implications.
The ultimate objective is to create a design that transcends mere physical expansion, transforming the living space into a dynamic, adaptable environment that reflects the unique character and requirements of the family inhabiting it.
Real-Life Examples: Family Room Extensions in London and Surrey
Real-world family room extensions demonstrate how strategic design can transform living spaces, addressing unique household needs while enhancing property functionality and value. These practical examples reveal the nuanced approaches families take when reimagining their domestic environments.
Suburban Surrey: Multigenerational Living Solutions
In a typical Surrey home, a family room extension became a pivotal solution for accommodating three generations under one roof. Explore home extension options in Surrey to understand the potential for creating adaptable living spaces. The extension featured sliding glass doors, creating a seamless connection between indoor and outdoor areas, with carefully designed zones supporting different activities such as a quiet study corner, a communal dining area, and a flexible workspace.
The design incorporated acoustic separation, ensuring that working professionals could participate in family interactions without disrupting each other’s concentration. Integrated technology points, adjustable lighting, and ergonomic furniture further enhanced the space’s versatility.
London Terraced House: Compact Urban Transformation
In a compact West London terraced house, the family room extension illustrated how intelligent design can maximise limited spatial resources. Key design strategies included:
- Vertical Space Utilisation: Incorporating high ceilings and skylights
- Multi-Functional Furniture: Built-in storage and convertible seating
- Light Maximisation: Strategic window placements and reflective surfaces
- Flexible Zoning: Creating adaptable areas for different activities
According to the UK government’s Troubled Families programme, creating adaptable living spaces can significantly improve family dynamics and overall household well-being. These extensions are not merely architectural additions but carefully crafted environments that support evolving family needs.
These real-life examples demonstrate that successful family room extensions transcend mere physical expansion, representing thoughtful interventions that enhance living experiences, support diverse family structures, and create resilient, adaptable domestic environments.
The following table compares real-life family room extension projects, highlighting tailored design solutions that address specific household challenges in suburban Surrey and urban London.
| Example Location | Core Challenge | Solution Features | Unique Outcome |
|---|---|---|---|
| Suburban Surrey | Multigenerational living | Sliding glass doors, study corner, communal dining zone | Seamless indoor-outdoor feel, enhanced versatility |
| London Terraced | Maximising compact urban space | High ceilings, skylights, multi-functional furniture | Bright, flexible use of limited area |

Ready to Create Your Perfect Family Room Extension?
If you are feeling restricted by the lack of space or flexibility in your current home, a family room extension could be the solution you need. Many homeowners struggle with cramped living areas that cannot adapt to modern family life, leaving you juggling activities in rooms that do not truly work for everyone. The article explored how a well-designed family room extension delivers spaciousness, natural light, and flexibility to meet changing family demands. For inspiration and practical ideas tailored to your goals, explore our Types of Home Extensions & Ideas. Here you will find creative concepts that move beyond adding space and focus on reimagining your home to suit your lifestyle.
Do not let your family’s comfort or future be left to chance. Take advantage of our 20 years of experience and transparent process to ensure your project is stress-free from design to completion. If you are ready to discuss how a bespoke family room extension can add value and enjoyment to your home, reach out today via our contact page. Your ideal living space is possible – make the move now and transform your home for good.
Frequently Asked Questions
What is the purpose of a family room extension?
A family room extension is designed to provide additional living space tailored for family interactions, leisure activities, and various household needs, creating a versatile area that adapts to modern family dynamics.
What are the key features of a family room extension?
Key features include spaciousness for multiple activities, ample natural light from large windows or skylights, and flexible layouts that allow for adaptable furniture arrangements and open floor plans.
How do family room extensions enhance home value?
Well-designed family room extensions can significantly increase a home’s market value by providing additional living space that appeals to potential buyers seeking versatile and functional environments.
What considerations are important when designing a family room extension?
Important considerations include ensuring the extension complements the existing architecture, optimising natural light, selecting materials that harmonise with the home, and implementing energy-efficient design principles.





