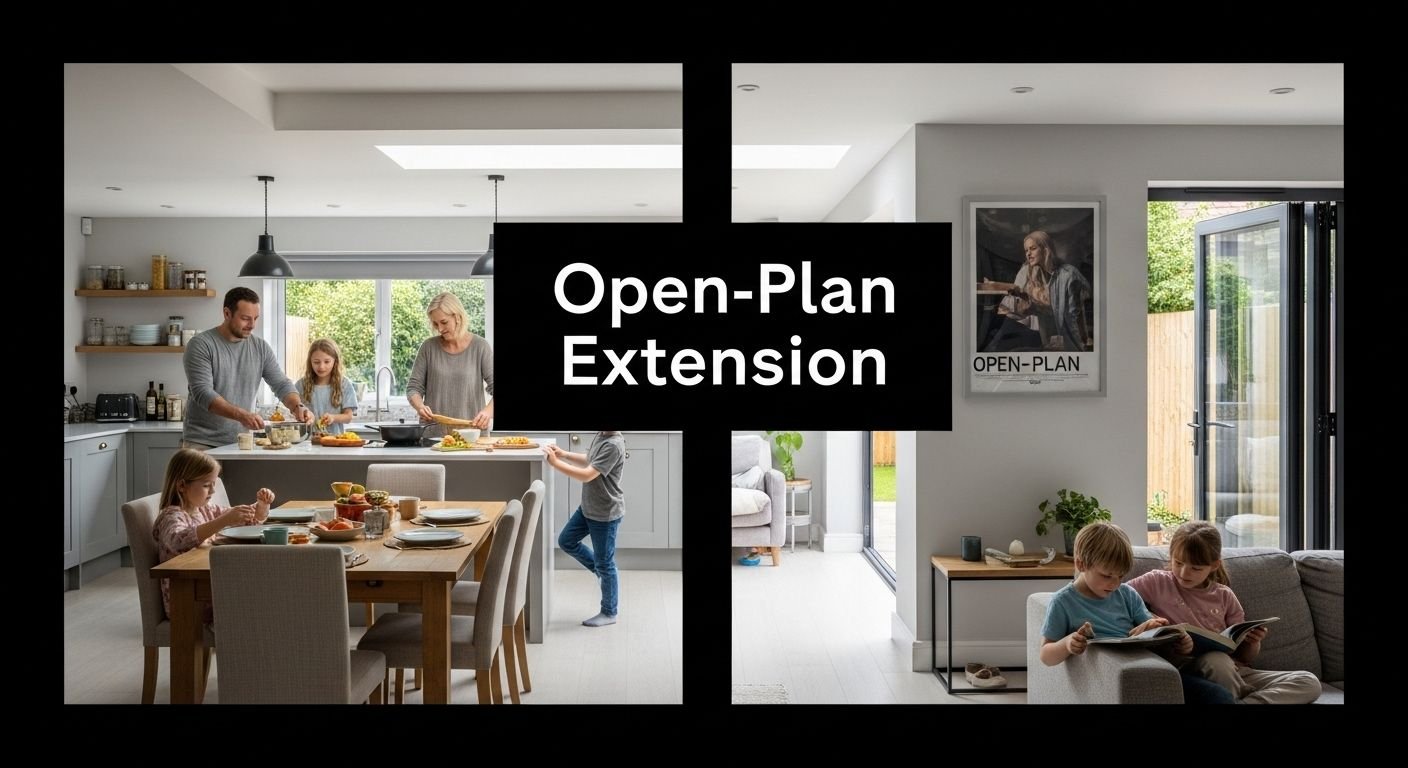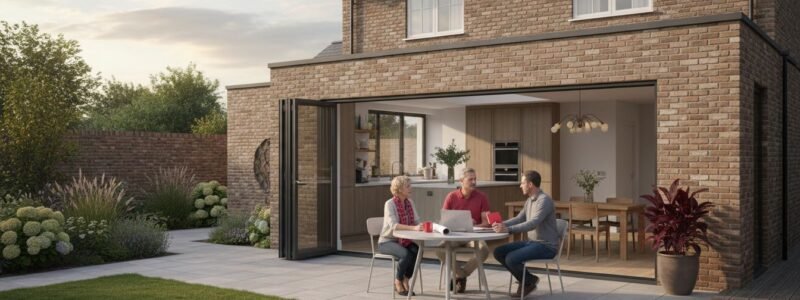Open-plan extensions are changing the way people experience their homes, turning once cramped and divided layouts into expansive, light-filled spaces that feel up to twice as large. Households are expecting a simple makeover, only to discover how these extensions blur the lines between cooking, dining, and relaxing far more than they imagined. Instead of just gaining a new room, many find their entire sense of space and connection at home completely redefined.
Table of Contents
- Defining Open-Plan Extensions: Key Characteristics
- The Benefits Of Open-Plan Extensions For Homeowners
- How Open-Plan Extensions Enhance Living Spaces
- Common Design Concepts In Open-Plan Extensions
Quick Summary
| Takeaway | Explanation |
|---|---|
| Open-plan extensions promote social connectivity | These designs facilitate better family interaction by eliminating walls, allowing simultaneous activities like cooking and entertaining. |
| Increased natural light enhances living spaces | Open-plan designs allow more sunlight, creating a brighter, more inviting environment that improves mood and well-being. |
| Flexible layouts adapt to changing needs | Homeowners can reconfigure spaces for various functions, accommodating lifestyle changes without structural alterations. |
| Boost property value through modern design | Properties with open-plan layouts are more desirable, often leading to increased market value due to their appealing, adaptable interiors. |
| Efficient use of space in urban settings | Open-plan extensions create an illusion of larger living areas, making smaller homes feel more spacious and welcoming. |
Defining Open-Plan Extensions: Key Characteristics
An open-plan extension represents a modern architectural approach that transforms traditional home layouts by creating fluid, interconnected living spaces. Unlike conventional room-based designs, these extensions eliminate internal walls to establish a seamless, expansive environment that promotes better interaction, natural light flow, and spatial flexibility.
The table below summarises the main characteristics that distinguish an open-plan extension from traditional room-based layouts, helping readers identify the defining features of this modern architectural approach.
| Characteristic | Open-Plan Extension | Traditional Room-Based Layout |
|---|---|---|
| Internal Walls | Removed to create open, connected spaces | Present between separate rooms |
| Spatial Flow | Seamless movement between functional areas | Movement restricted by separate rooms |
| Natural Light Penetration | Enhanced, reaching deeper into living spaces | Often limited to individual rooms |
| Social Connectivity | Promotes interaction and inclusivity | Interactions limited by physical barriers |
| Layout Adaptability | Highly flexible, space can be reconfigured easily | Fixed layout, rigid room divisions |
Architectural Concept and Design Philosophy
Open-plan extensions fundamentally reimagine interior spatial relationships. They break down physical barriers between traditionally separate areas like kitchens, dining rooms, and living spaces, creating a unified zone that encourages social connectivity and feels substantially more spacious. Explore our guide on contemporary extension designs to understand how this approach revolutionises home interiors.
The core characteristics of open-plan extensions include:

- Removal of internal partition walls
- Creation of continuous, multifunctional spaces
- Enhanced natural light penetration
- Improved spatial flow and movement
Functional Benefits and Spatial Dynamics
According to the National Design Guide, successful design processes must consider adaptability and functionality. Open-plan extensions embody this principle by offering remarkable versatility. They allow homeowners to create dynamic environments that can seamlessly transition between cooking, dining, socialising, and relaxing without the constraints of traditional room divisions.
These extensions are particularly advantageous for modern urban homes where space is at a premium. By eliminating unnecessary walls, they create an illusion of increased square footage, making even compact properties feel substantially more generous and welcoming. The integrated design enables better visual communication between different functional areas, supporting a more inclusive and interactive living experience.
The Benefits of Open-Plan Extensions for Homeowners
Open-plan extensions offer homeowners a transformative approach to residential living, presenting numerous advantages that extend far beyond traditional home improvement strategies. These innovative design solutions provide substantial benefits in spatial functionality, lifestyle enhancement, and property value appreciation.
Enhanced Living Space and Social Connectivity
By eliminating restrictive internal walls, open-plan extensions create dramatically more expansive and interactive living environments. Families can simultaneously cook, entertain, and supervise children, fostering closer social interactions and improving overall household communication. Learn more about kitchen extension possibilities to understand how these spaces can revolutionise domestic living.
Key advantages include:
- Improved family interaction and supervision
- Seamless movement between different functional areas
- Greater flexibility in furniture and space arrangement
- Reduced feelings of spatial isolation
Property Value and Energy Efficiency
According to the Energy Saving Trust, home extensions present significant opportunities for improving energy efficiency. Open-plan designs can incorporate strategic architectural elements like enhanced insulation, larger windows, and improved thermal performance, potentially reducing energy consumption and utility costs.
Moreover, these extensions frequently increase property market value by creating a more modern, desirable living space. Potential buyers are increasingly attracted to homes with open, adaptable interiors that offer maximum functionality and aesthetic appeal. The ability to configure spaces dynamically makes these extensions an attractive investment, demonstrating how architectural innovation can directly translate into tangible financial benefits for homeowners.

How Open-Plan Extensions Enhance Living Spaces
Open-plan extensions represent a sophisticated architectural strategy that fundamentally transforms residential environments by reimagining spatial relationships and creating more dynamic, interconnected living areas. These innovative design approaches go beyond mere physical reconstruction, offering homeowners profound opportunities to enhance their daily living experiences.
Spatial Transformation and Psychological Benefits
By eliminating traditional room boundaries, open-plan extensions create psychologically expansive environments that reduce feelings of confinement and isolation. The continuous flow between different functional zones promotes a sense of freedom, allowing natural light to penetrate deeper into living spaces and creating visual connections that were previously impossible.
This table outlines the psychological and functional benefits of open-plan extensions, providing a clear overview of how these designs contribute to both well-being and day-to-day practicalities for homeowners.
| Benefit Type | Description |
|---|---|
| Reduced Confinement | Eliminates feelings of spatial constraint and isolation |
| Enhanced Well-being | Increases natural light, improving mood and mental health |
| Social Connectivity | Fosters a greater sense of connectedness among household members |
| Space Flexibility | Allows dynamic adaptation for cooking, working, and entertaining |
| Visual Connection | Creates integrated environments with improved visibility throughout |
| Adaptability | Enables multipurpose use of space as household needs evolve |
Key psychological advantages include:
- Reduced feelings of spatial constraint
- Enhanced perception of home as an integrated environment
- Improved mental well-being through increased natural light exposure
- Greater sense of connectedness among household members
Functional Flexibility and Lifestyle Adaptation
According to the National Design Guide, successful design processes must prioritize adaptability. Open-plan extensions excel in this domain by offering unprecedented flexibility in space utilisation. These designs allow homeowners to dynamically reconfigure living areas to accommodate changing lifestyle needs without structural limitations.
Modern families require spaces that can seamlessly transition between multiple functions cooking, working, entertaining, and relaxing. Open-plan extensions provide this adaptability, enabling a more fluid and responsive domestic environment that can evolve with the household’s changing requirements. The ability to create multipurpose zones represents a significant advancement in residential design, offering both practical utility and aesthetic sophistication.
Common Design Concepts in Open-Plan Extensions
Open-plan extensions represent a sophisticated approach to architectural design, incorporating multiple sophisticated principles that transform residential spaces into dynamic, interconnected environments. These design concepts go beyond simple structural modifications, embodying a holistic philosophy of spatial interaction and functional adaptability.
Structural Integration and Material Harmony
Successful open-plan extensions rely on seamless structural integration that maintains architectural coherence between existing and new spaces. This involves carefully selecting materials, maintaining consistent design languages, and ensuring smooth transitions that appear natural and intentional. Learn more about designing modern extensions to understand these critical design principles.
Key considerations for structural integration include:
- Matching external and internal material textures
- Maintaining consistent architectural proportions
- Ensuring visual continuity between spaces
- Preserving the original building’s architectural character
Spatial Configuration and Flow Dynamics
According to the London Plan, effective design requires creating spaces that encourage social interaction while maintaining functional efficiency. Open-plan extensions achieve this through strategic spatial configuration that eliminates physical barriers while creating intuitive zones for different activities.
Modern design approaches focus on creating multifunctional areas that can adapt to changing household needs. This involves designing flexible spaces that can seamlessly transition between cooking, dining, working, and relaxing without feeling disjointed or overcrowded. Architects achieve this through careful placement of furniture, strategic lighting design, and thoughtful use of visual demarcation techniques that define spaces without introducing physical barriers.
Transform Your Home with a Bespoke Open-Plan Extension
You are not alone if you feel limited by cramped rooms or struggle with a lack of flexibility in your living space. Many homeowners want the freedom that open-plan extensions can provide but worry about planning, costs, and how to create a truly seamless and functional design. The solution is a specialist service that guides you from the initial concept to completion and ensures your vision for an airy, connected home becomes a reality. Explore our diverse Types of Home Extensions & Ideas for inspiration and practical examples that address your specific needs.
Why wait to enjoy a home built around your lifestyle? Reltic Extend brings you over two decades of experience and a commitment to modern, high-quality results. We handle all planning, design, and construction so you never have to feel overwhelmed. Discover how to get started on your open-plan transformation by visiting our Contact Page. Take the first step towards brighter, more spacious living today.
Frequently Asked Questions
What are the key characteristics of an open-plan extension?
Open-plan extensions are characterised by the removal of internal partition walls, creating continuous, multifunctional spaces that enhance natural light penetration and improve spatial flow and movement.
How do open-plan extensions benefit homeowners?
Open-plan extensions provide enhanced living space, improved social connectivity, and increased property value. They create environments that allow for flexibility in furniture arrangement and reduce feelings of isolation within the home.
What psychological benefits do open-plan extensions offer?
These extensions help reduce feelings of confinement and isolation, enhance mental well-being through increased natural light exposure, and foster a greater sense of connectedness among household members.
How can open-plan extensions adapt to changing lifestyle needs?
Open-plan extensions excel in flexibility, allowing homeowners to reconfigure living areas for various uses, such as cooking, working, and entertaining, without structural limitations. This adaptability makes them suitable for modern families with evolving requirements.





