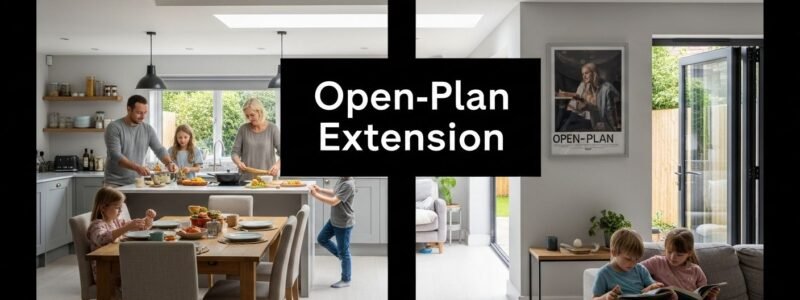Why the traditional model often causes problems
When you follow the traditional route – hiring an architect, then separately a builder, then chasing engineers and consultants – you often face delays, unexpected costs and stress.
Common issues include:
designs that don’t match real construction costs,
budget overruns caused by changes on site,
clients forced to spend endless hours coordinating between different parties.
The result? Projects that take longer than expected and cost more than planned.
What is Design & Build?
Design & Build is a smarter, simpler way to deliver your home extension. Instead of splitting design and construction into separate processes, everything is handled under one roof by a single company.
👉 This means you have one point of contact, one budget, and a seamless journey from start to finish.
Key benefits for you
1. Clear budget from day one
From the very start, you’ll know exactly what your extension will cost. Our estimates cover both the design and the build, so there are no nasty surprises later on.
We also take care of the approvals process – see more about this on our Planning & Permissions page.
2. Save valuable time
Forget about endless phone calls to architects, builders, planners and surveyors. We handle all coordination for you, allowing you to focus on enjoying the results instead of managing problems.
3. One vision, one team
Because our designers and builders work together, your project flows smoothly from concept to completion. No miscommunication, no design ideas that “don’t work on site”. Just a consistent vision delivered in full.
4. Fewer errors, fewer extras
In the traditional model, builders often raise issues when a design doesn’t work practically – leading to delays and extra costs. With Design & Build, the team that designs your extension is the same team that delivers it, so mistakes and costly revisions are avoided.

How our process works
Step 1: Consultation and concept
We start with a conversation about your lifestyle, your home, and your goals. From here we create a clear concept for your extension – one that balances space, style, and budget.
Step 2: Design and planning
Our architects and designers prepare detailed drawings and visualisations, while our planning team deals with applications and permissions. You can read more about this stage on our Planning page.
Step 3: Budget and schedule
Before construction begins, we provide a transparent cost plan and a realistic schedule, so you know exactly what to expect.
Step 4: Construction
Your dedicated project manager oversees every detail of the build, ensuring the work is carried out to the highest standard. Meet the people behind our projects on our Who We Are page.
Step 5: Handover and enjoyment
At completion, your extension is delivered on time, on budget, and ready for you to enjoy.
Why is this better value than the traditional route?
- Lower overall cost – by removing duplicated fees and unnecessary extras.
- Faster delivery – because design and build are aligned from the start.
- Less stress – with one team responsible for everything
- Increased property value – a well-executed extension can add up to 30% to your home’s worth.
Explore how specific solutions such as Rear Extensions or Double Storey Extensions can transform both your living space and your property’s value.
Real-life benefits of Design & Build
- Families – gain open-plan living spaces, such as a kitchen-diner flowing into the garden.
- Remote workers – create a bright and functional home office.
- Investors – enjoy peace of mind with a clear cost plan and faster project turnaround.
Discover how solutions like Side Return Extensions unlock wasted space in London’s terraced homes.
Why choose Reltic Extend?
By choosing our Design & Build model, you benefit from:
- time savings – one team handles every stage,
- cost control – a clear, upfront budget,
- design consistency – no conflicts between architect and builder,
- quality assurance – projects delivered on time and to the highest standards.
It’s a modern, efficient and client-focused approach – and it’s what sets us apart.
Ready to transform your home?
Whether you’re dreaming of a bigger kitchen, a stylish family space, or a double-storey extension that redefines your home – we’re here to make it happen.
👉 Get in touch with us today via our Contact page.
Let’s talk about your ideas and show you how our clear Design & Build process can save you both time and money – while creating the home you’ve always wanted.





