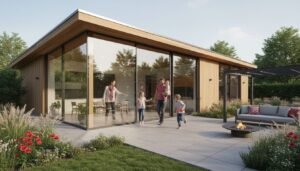01.Planning Permission
We take care of the full planning process, from drawings to council approval, so your extension project runs smoothly and meets all local requirements.
02.Permitted Development
Many extensions don’t need full planning permission. We’ll check if your project qualifies, prepare designs, and ensure your build meets all permitted development rules.
03.Design & Build
Enjoy a stress-free extension with one dedicated team managing design, approvals, and construction. We deliver a seamless, high-quality finish from start to completion.
Planning Permission Made Simple
At Reltic Extend, we make home extensions simple by guiding you through every stage – from permissions and approvals to design and construction. Whether your project needs Planning Permission, qualifies under Permitted Development, or you want the ease of our Design & Build service, we’ve got everything covered under one roof.
Our team has helped homeowners across London unlock the full potential of their properties. From securing the right permissions to creating smart, stylish designs and delivering high-quality builds, we ensure your extension adds both space and long-term value.
Whether you’re dreaming of a larger kitchen, an open-plan living space, or extra bedrooms upstairs, we’ll take care of the details so you can focus on how you’ll enjoy your new home.
Explore our planning services, check if your extension fits within permitted development, or choose our complete design and build package for a seamless experience from start to finish.
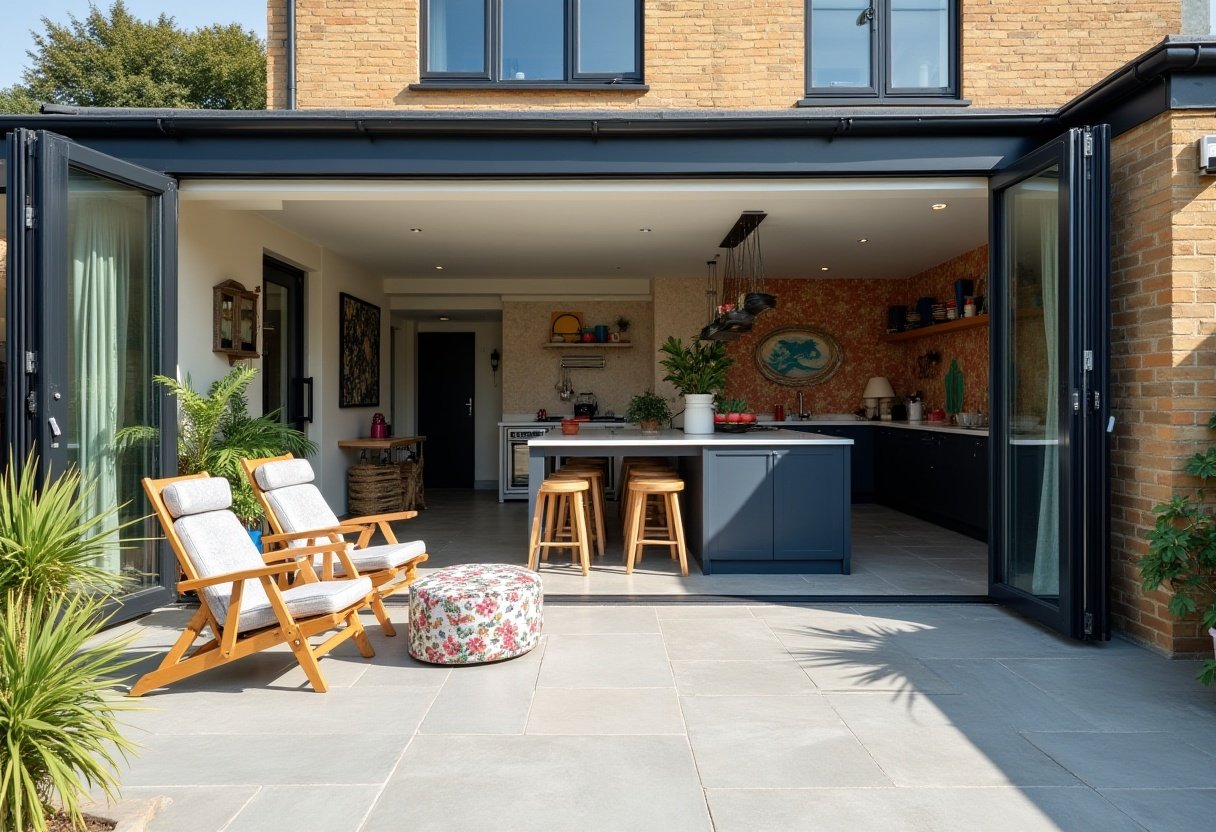
Get Your Free Quote Today
Ready to start your home extension journey? Share a few details with us and we’ll prepare a tailored quote – no cost, no obligation. Let’s bring your vision to life.
Why Reltic Extend is the Right Choice for Your Extension
Extending your home isn’t just about adding space – it’s about making the process as smooth and stress-free as possible. At Reltic Extend, we take care of everything, from planning approvals to design and construction, so you can enjoy a new space that’s tailored to your lifestyle.
Whether your project needs Planning Permission, falls under Permitted Development, or you’d prefer the ease of our full Design & Build service, we’ll guide you every step of the way. With expert advice, modern designs, and a trusted build team, we’ll help you create a home extension that adds both comfort and long-term value.
With Reltic Extend, you’ll enjoy:
- Expert guidance on planning permission and local authority approvals
- A clear check to see if your project qualifies under permitted development rules
- Beautiful, practical designs created around the way you live
- A complete design & build service, so everything is handled under one roof
- Fixed, transparent pricing and a reassuring 10-year structural warranty
If you’re planning an extension but unsure where to start, we’ll make the process simple. From permissions and approvals to design and delivery, our team will handle the details so you can focus on enjoying your new home.
Book your free consultation today and and start planning your dream home extension with confidence.
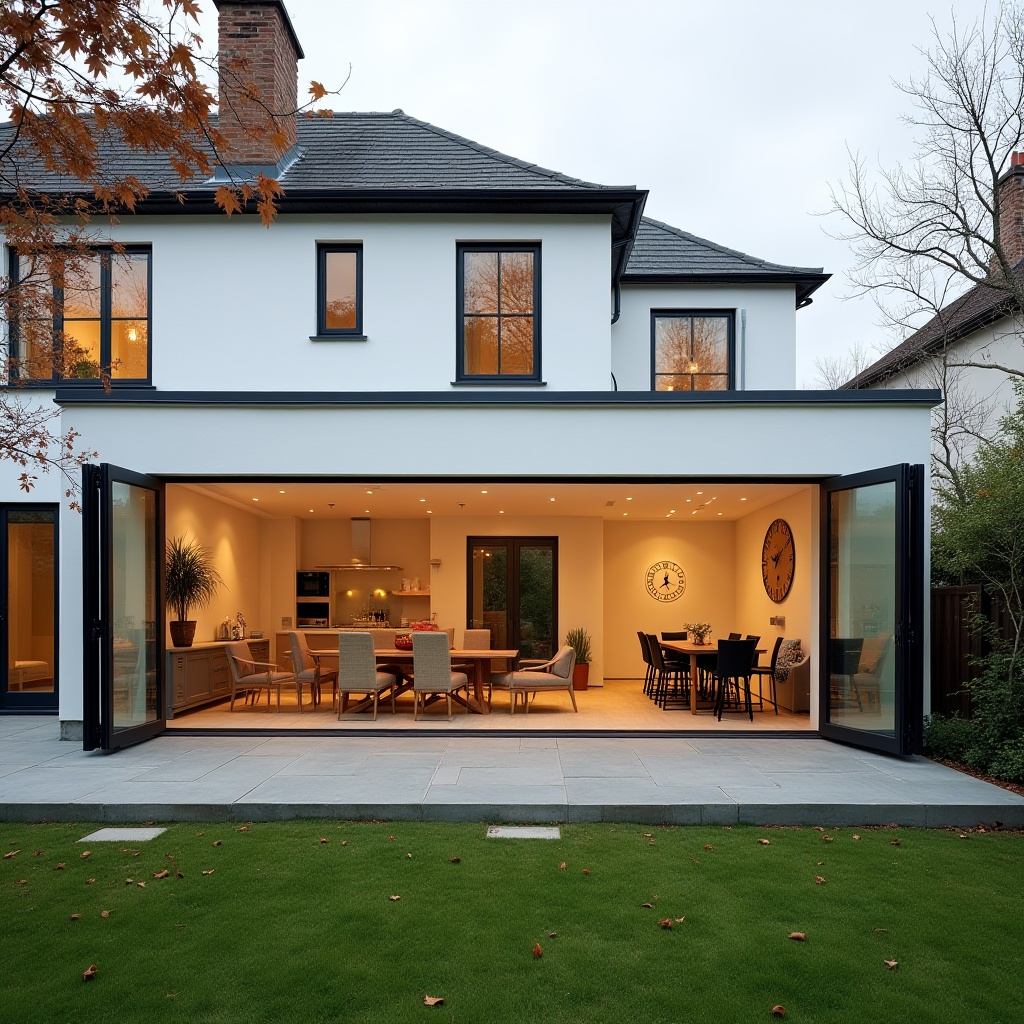
Planning Permission
When your project requires full planning permission, we make the process simple. Our team prepares drawings, documentation, and applications, while liaising with local authorities to ensure approval. We keep you informed and manage everything from start to finish. If your extension could fall under Permitted Development, we’ll guide you, or you can opt for our full Design & Build package. Explore our popular Rear Extensions, Side Extensions, Wraparound Extensions, Double-Storey Extensions, and Kitchen Extensions to see what’s possible.
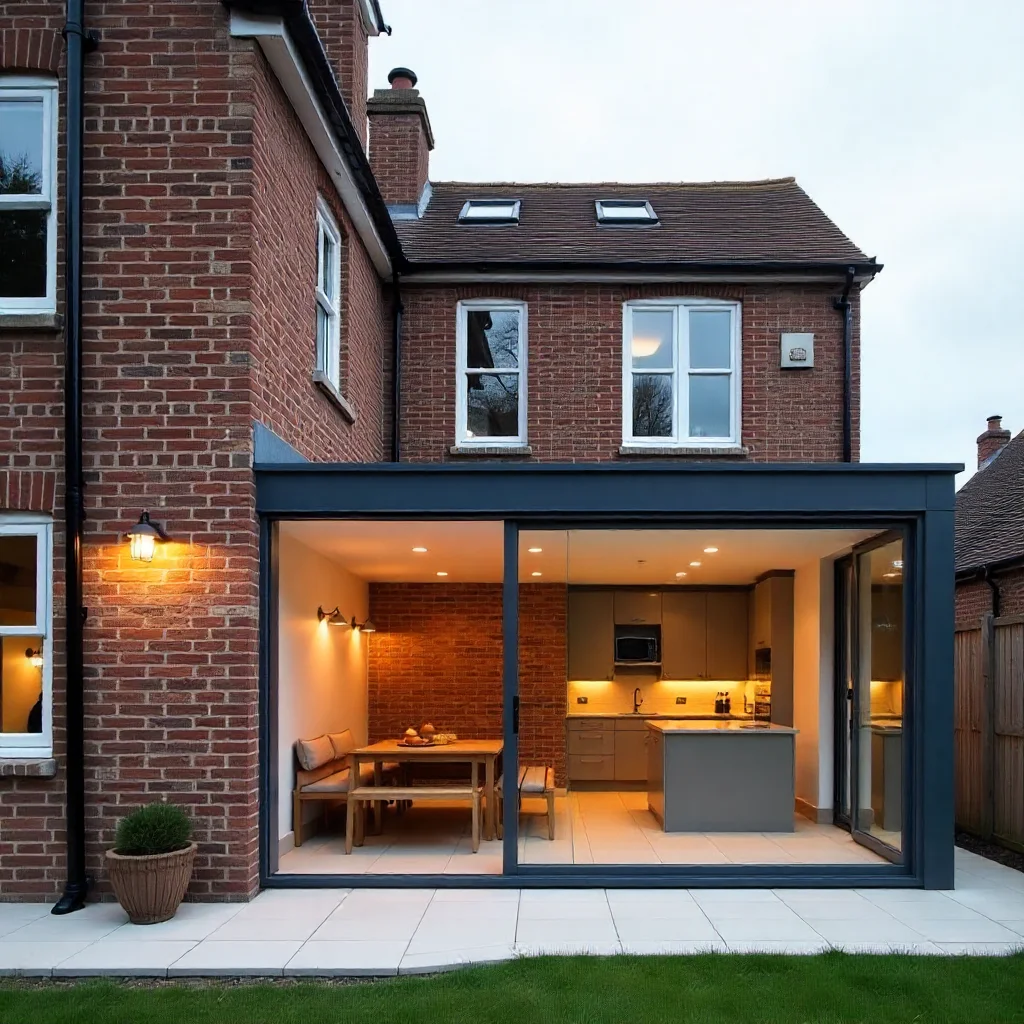
Permitted Development
Some extensions can be built under permitted development rights, saving you time and avoiding full planning permission. We’ll check if your project qualifies, design it within legal limits, and make sure everything runs smoothly. This means fewer delays and less paperwork. If your idea doesn’t qualify, our Planning Permission service is here to help. For a complete experience, choose our Design & Build option. Looking for inspiration? Take a look at our Rear Extensions, Side Extensions, Wraparound Extensions, Double-Storey Extensions, or Kitchen Extensions.
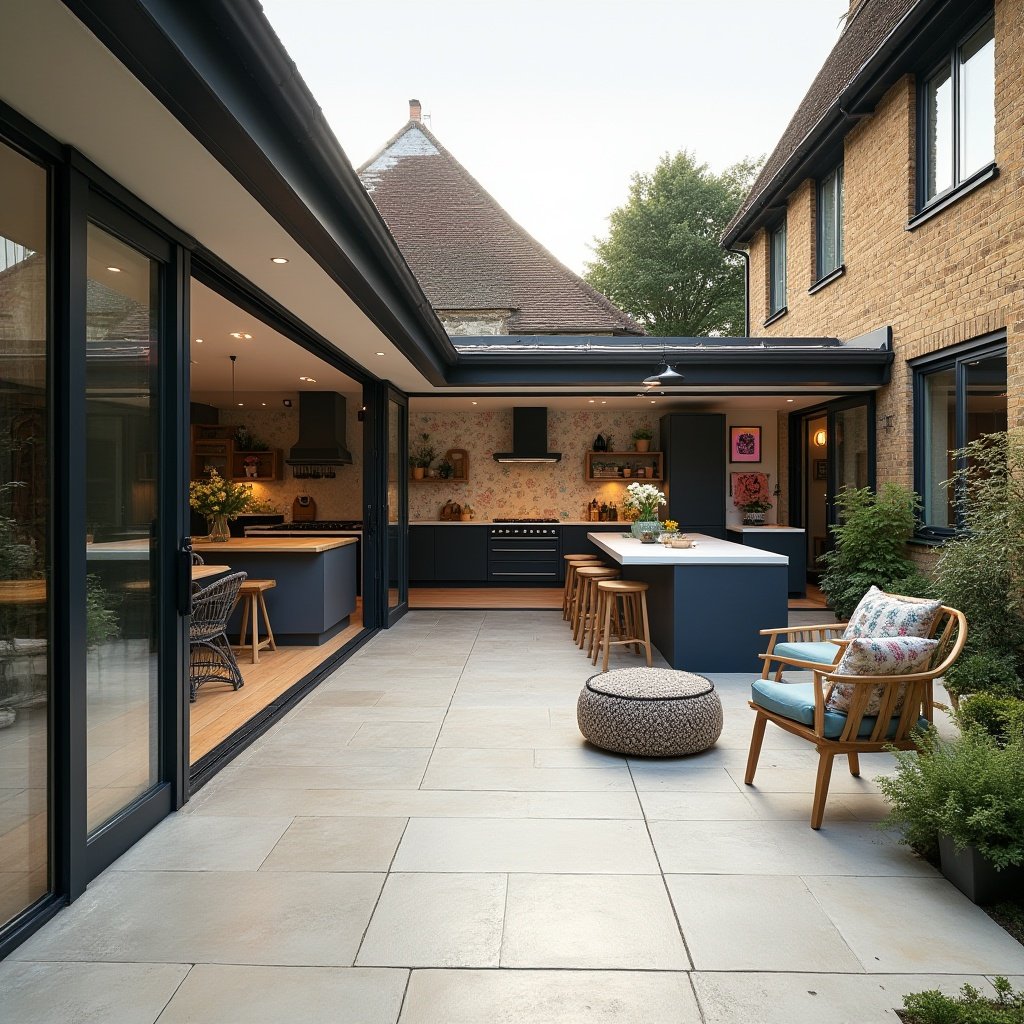
Design & Build
Our design and build service combines planning, design, and construction into one seamless process. From your first consultation to the final finish, we’ll handle every stage with clarity and care. You’ll benefit from transparent costs, one point of contact, and a result that’s tailored to your lifestyle. If you only need support with approvals, check our Planning Permission or Permitted Development services. Ready to be inspired? Explore our bespoke Rear Extensions, Side Extensions, Wraparound Extensions, Double-Storey Extensions, and Kitchen Extensions.
Why Design & Build?
At Reltic Extend, we bring design and construction together under one roof, giving you a smoother way to extend your home. With our Design & Build service, you don’t need to juggle separate architects, planners, and contractors – we coordinate everything for you, from drawings and permissions to the final build.
Because our design and build fees are fixed and based on real construction costs, you avoid the surprises that can come with the traditional architect model. We only charge for the essential pre-construction stages, which keeps your design costs under control. Any extra design input is agreed upfront, so you’ll always know where you stand.
Our approach means design, cost, and quality are considered together at every stage. It’s in our shared interest to create the best design for your budget while delivering a high-quality build. Whether it’s a Rear Extension, Side Extension, Wraparound Extension, Double-Storey Extension, or Kitchen Extension, we’ll tailor the process to your home and lifestyle.
And when it comes to permissions, we’ll guide you through every step – from securing Planning Permission to checking if your project falls under Permitted Development. With us, the whole process feels simpler, clearer, and far less stressful.
Traditional architects may sometimes underestimate build costs, as their fees often rise with higher project values. At Reltic Extend, our Design & Build model works differently. We’re motivated to keep construction costs accurate and competitive, ensuring you receive the best possible design and build package without hidden surprises.
Traditional Model
- Many contacts – separate architect, engineer and builder.
- Unclear costs – designs often ignore real build prices.
- Rising fees – some architects earn more if costs increase.
- Mixed messages – communication gaps cause delays.
- Split roles – accountability is harder to track.
Design & Build Model
- One contact – one team manages the full process.
- Clear costs – build prices factored in from the start.
- Fixed fees – transparent pricing helps control budget
- Smooth process – design and build aligned together.
- Shared focus – both sides aim for the best outcome.
Services and Fees
At Reltic Extend, we believe that clarity and transparency are key to a successful project. Our design fees are competitive and tailored to the scope of each extension we deliver. From the very start, we provide fixed costs for the early stages – including concept design and planning – so you can move forward with confidence. For the next stage, we’ll agree a clear, fixed price for producing detailed construction drawings and preparing the full tender package. This way, your budget is defined early, with no hidden surprises.
Most projects require the involvement of external specialists such as structural engineers, party wall surveyors, drainage consultants, lighting designers, or arboricultural experts. We will guide you on which specialists are needed and, if you wish, handle their appointment on your behalf. Their fees are always separate and invoiced directly, while our services follow the recognised RIBA Plan of Work stages for structure and consistency.
When you choose Reltic Extend to carry out the construction, all project management costs are included within the build price. Your project will seamlessly pass to our dedicated construction teams, who continue to work closely with our architectural designers. Our Design & Build approach eliminates the common challenges of the traditional Architect–Client–Contractor model, giving you one point of contact and a smooth, coordinated process from start to finish.
We’re passionate about creating extensions that are both practical and beautifully designed. Contact us today to discover how we can help you transform your home with a solution tailored to your budget and lifestyle.

Payment is required upon appointment, giving you a clear starting point before any design or planning work begins.
50% is due on appointment, with the balance payable once the planning application is submitted to the local authority.
50% is paid on appointment, with the remainder due before the final set of detailed construction drawings is released.
We will provide our pricing free of charge, tailored to the specific scope of works required for your project.
While we can manage the tender process and prepare a report on third-party quotations, choosing Reltic Extend to deliver your build is often the smarter option. All project management fees are already included within our construction price, giving you a smoother, more cost-effective process with one dedicated team looking after every detail from start to finish.
By choosing Reltic Extend for both Design and Build, clients can often save 10–15% compared with the traditional architect – contractor route. That’s because:
- All project management fees are already included in the construction price.
- There are no hidden mark-ups or duplicated costs between architect and builder.
- Early cost planning ensures designs stay within budget, avoiding expensive redesigns later.
- One dedicated team reduces delays and miscommunication, which saves both time and money.
In real terms, on a project worth £200,000, that can mean a saving of £20,000–£30,000 – money that stays in your pocket or can be reinvested into higher-quality finishes for your home.
When Reltic Extend is appointed to deliver the build, all project management costs are already included in the construction price. This makes our design and build approach far more cost-effective than the traditional architect – contractor model, giving you better value and a simpler, more transparent process.

Experts in bespoke rear, side, wraparound, kitchen, and double-storey extensions across London.
Our Services
Contact Us
- 4th Floor, Silverstream House, 45 Fitzroy St, London W1T 6EB
- 020 3576 2851
- office@relticextend.co.uk



