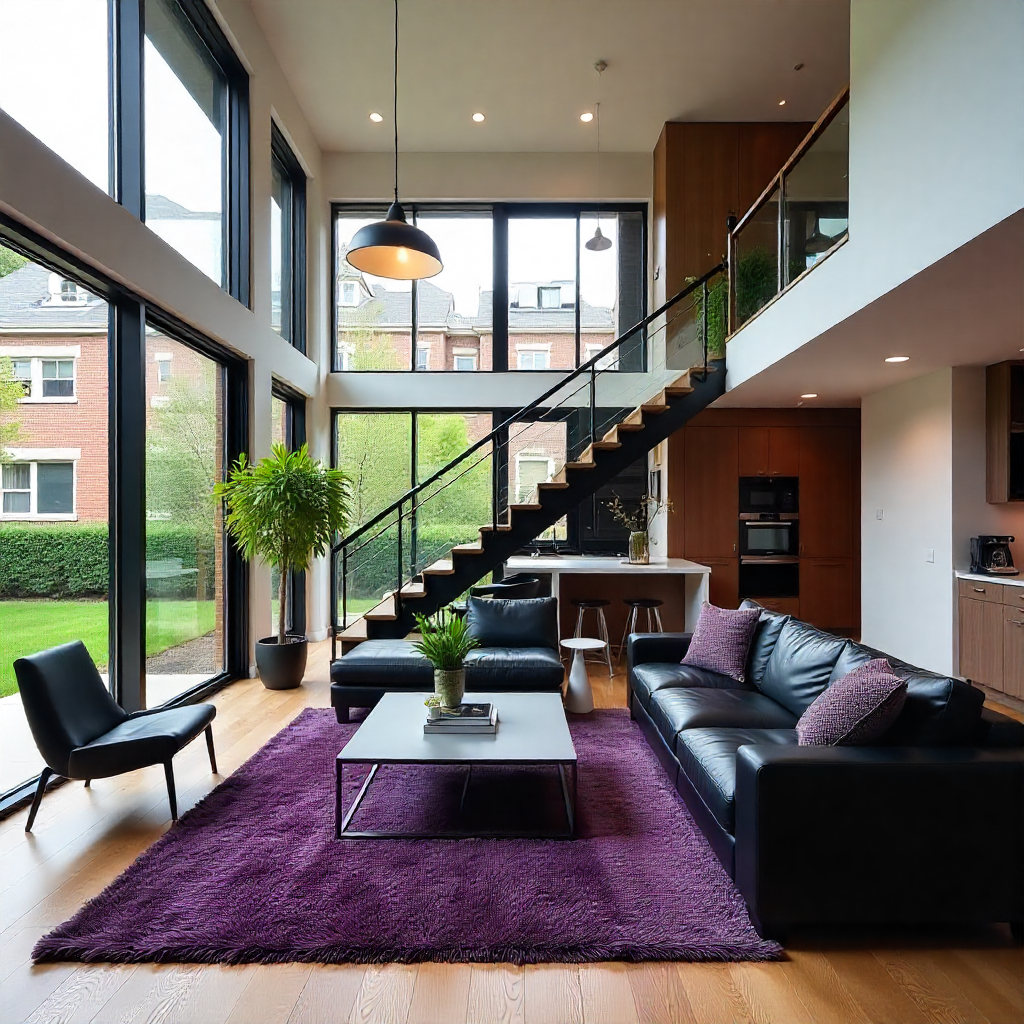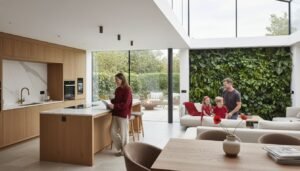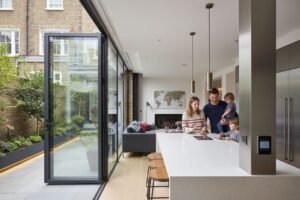Home Extensions Twickenham
Transform Your Twickenham Home with Space That Works
Twickenham is famous for its riverside charm, leafy avenues, and mix of Victorian, Edwardian, and modern family homes. It’s a favourite with families thanks to excellent schools, green parks, and a strong sense of community. But many homes here still have layouts designed for another era – small kitchens, separate reception rooms, and a lack of natural flow between indoors and outdoors.
At Reltic Extend, we create bespoke home extensions in Twickenham that preserve character while introducing modern, light-filled spaces. From stylish rear extensions that connect your home to the garden, to practical side return builds that make narrow kitchens spacious, or full double storey extensions for growing households, we deliver designs that make everyday life easier and more enjoyable.

Ready to Plan Your Twickenham Extension?
Whether you’re just exploring ideas or ready to get started, our expert team will guide you from concept and planning through to design and build. With clear communication and thoughtful design, we’ll help you create a home you’ll love.
Why Twickenham Homeowners Choose Reltic Extend
Extending in Twickenham means navigating Richmond Council’s strict planning requirements and working sensitively within conservation areas. Here’s why homeowners trust us:
Local Insight
From townhouses near Twickenham Green to terraces close to the Thames, we know the quirks of local homes. Our designs enhance character while adding modern touches like open-plan layouts, skylights, and energy-efficient glazing.
Planning Made Simple
Richmond Council can be tough on extensions, especially in riverside and conservation zones. Our planning team manages drawings, statements, and applications, making the approval process smoother.
Lifestyle-First Design
We don’t just add square metres; we design homes around the way you live. Families often want a kitchen extension as the social hub, while others choose wraparound layouts for flexible, open spaces. Whatever your needs, we tailor every project to your lifestyle.
Clear, Honest Costs
With our Cost Calculator, you’ll get an upfront estimate before the project begins. No hidden extras — just full cost clarity.
Digital Previews Before Building
Through our Design & Build 2.0 approach, you can explore your new space digitally in 3D before construction starts, ensuring confidence in every decision.
Types of House Extensions in Twickenham
Every home has different potential, and every family has different priorities. That’s why we deliver the full range of extensions – rear, kitchen, side return, wraparound, and double storey builds. Each one is designed to make the most of Twickenham’s unique housing mix.
01.Kitchen Extensions
Gain up to 40% more space with a bright, practical kitchen designed for cooking, dining, and family life.
02.Rear Extensions
Open the back of your home for a light-filled, versatile living area tailored to your family’s lifestyle needs.
03.Side Extensions
Increase width, light, and value while creating extra space for dining, relaxing, or work, all seamlessly integrated.
04.Wraparound Extensions
Maximise unused space on two sides for a stunning open-plan layout with great flow and natural light.
05.Double Storey Extensions
Double your space with extra rooms upstairs and down, boosting comfort, value, and modern living.
06.Planning
We manage all permissions, drawings, and approvals, saving you time, stress, and costly delays in your project.
The Twickenham Advantage – Lifestyle and Value Combined
Twickenham continues to be one of the most popular parts of South West London, attracting families, professionals, and investors alike. Extending here not only transforms your lifestyle but also adds long-term property value.
- Extensions in Twickenham can boost home value by 20–30%.
- Buyers and renters look for open-plan kitchens, modern layouts, and flexible living space.
- Extending avoids the expense of moving while keeping you in a location you love.
With Reltic Extend, you’ll gain a tailored home extension that enhances everyday life while securing your property’s future value.

Experts in bespoke rear, side, wraparound, kitchen, and double-storey extensions across London.
Our Services
Contact Us
- 4th Floor, Silverstream House, 45 Fitzroy St, London W1T 6EB
- 020 3576 2851
- office@relticextend.co.uk



