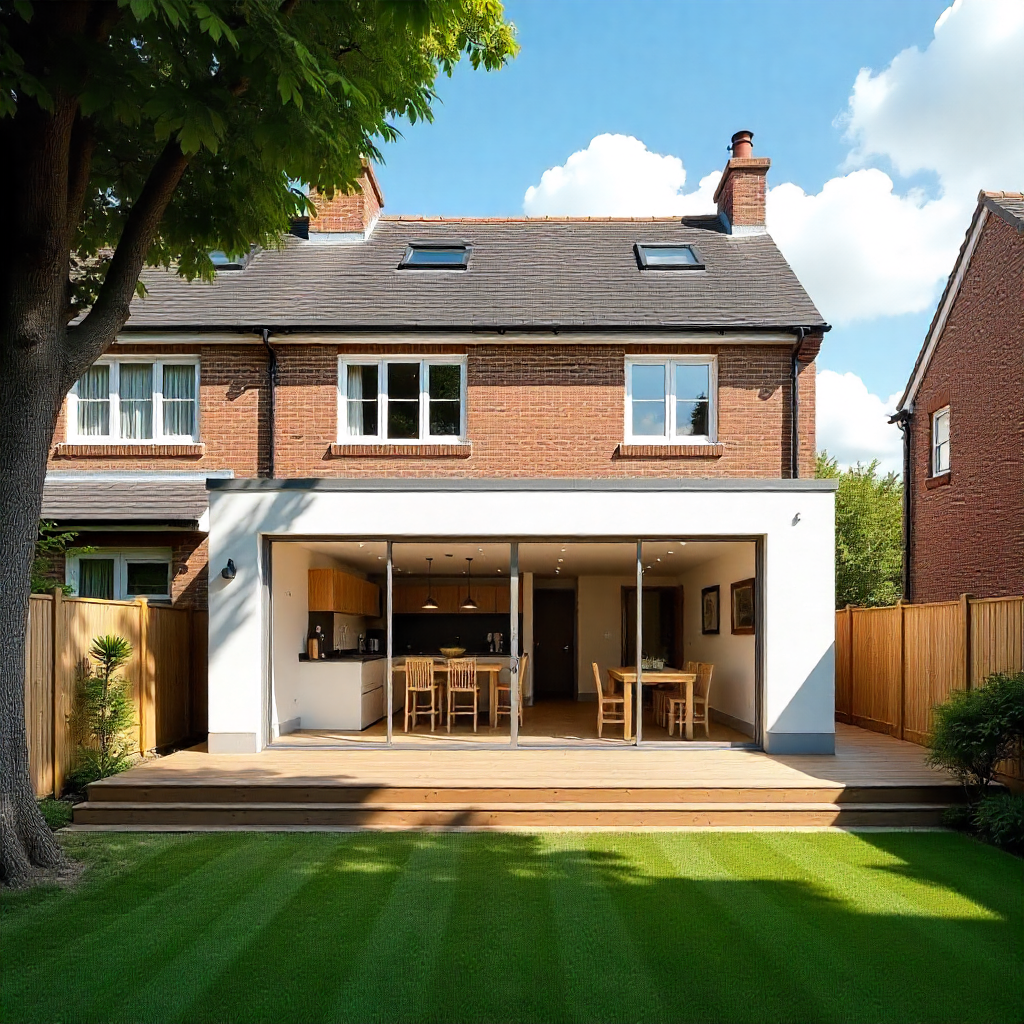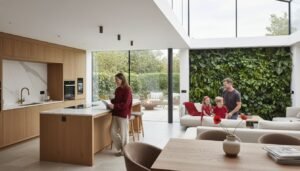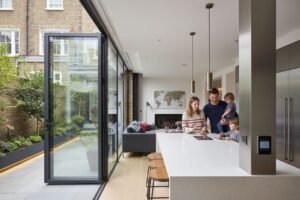Home Extensions Teddington
More Space for Your Teddington Lifestyle
Teddington is one of South West London’s most sought-after areas, with its riverside setting, excellent schools, and a mix of Victorian terraces, Edwardian semis, and modern family houses. The neighbourhood is known for its strong community and leafy streets, but many of its homes still carry layouts from a different era. Small kitchens, separate reception rooms, and a lack of natural light can make living spaces feel restrictive.
At Reltic Extend, we design and build bespoke home extensions in Teddington that bring new life into character properties. Whether you’re planning a bright rear extension that opens onto your garden, a clever side return build to expand a narrow kitchen, or a double storey extension to add space upstairs and down, we create homes that suit both modern living and Teddington’s unique charm.

Ready to Plan Your Teddington Extension?
Whether you’re just beginning to explore options or ready to move forward, our team will guide you from concept and planning through to construction and completion. With expertise and a personal approach, we’ll help you achieve your dream home.
Why Teddington Homeowners Choose Reltic Extend
Extending in Teddington brings plenty of potential, but also requires an understanding of Richmond Council’s planning rules and the area’s conservation zones. Here’s why homeowners trust us with their projects:
Local Knowledge
From terraces near the High Street to spacious semis close to Bushy Park, we know Teddington’s housing inside out. Our extensions respect period features while introducing modern comforts like glass doors, skylights, and energy-efficient design.
Planning Expertise
Planning in Teddington can feel daunting. Our planning team takes care of drawings, applications, and supporting documents, giving your project the best chance of approval.
Lifestyle-Led Design
Every family has different needs. Some want a kitchen extension that becomes the hub of the home, others need flexible ground-floor layouts or extra bedrooms upstairs. We design extensions that work with your daily life.
Clear, Honest Costs
Budget clarity is essential. Our Cost Calculator provides an upfront estimate, so you know exactly what to expect. No hidden extras, just transparent pricing.
Certainty with Digital Previews
Through our Design & Build 2.0 approach, you’ll be able to see your extension digitally in 3D before construction begins, ensuring peace of mind and confidence in every detail.
Types of House Extensions in Teddington
Homeowners in Teddington have a wide range of priorities – from creating open-plan layouts to adding bedrooms or improving natural light. That’s why we offer the complete range of extensions, including rear, kitchen, side return, wraparound, and double storey builds. Each one is tailored to the character of your property and the lifestyle you want to achieve.
01.Kitchen Extensions
Gain up to 40% more space with a bright, practical kitchen designed for cooking, dining, and family life.
02.Rear Extensions
Open the back of your home for a light-filled, versatile living area tailored to your family’s lifestyle needs.
03.Side Extensions
Increase width, light, and value while creating extra space for dining, relaxing, or work, all seamlessly integrated.
04.Wraparound Extensions
Maximise unused space on two sides for a stunning open-plan layout with great flow and natural light.
05.Double Storey Extensions
Double your space with extra rooms upstairs and down, boosting comfort, value, and modern living.
06.Planning
We manage all permissions, drawings, and approvals, saving you time, stress, and costly delays in your project.
The Teddington Advantage – Lifestyle and Property Value
Teddington is one of South West London’s most desirable locations, with a strong property market and excellent local amenities. Extending here is more than just a lifestyle upgrade – it’s a smart investment.
- Extensions in Teddington can increase home value by 20–30%.
- Buyers and renters value open-plan kitchens, larger living areas, and extra bedrooms.
- Extending allows you to stay in a neighbourhood you love while avoiding the costs of moving.
With Reltic Extend, you’ll gain a bespoke extension that feels natural to your home while making it more functional, stylish, and valuable.

Experts in bespoke rear, side, wraparound, kitchen, and double-storey extensions across London.
Our Services
Contact Us
- 4th Floor, Silverstream House, 45 Fitzroy St, London W1T 6EB
- 020 3576 2851
- office@relticextend.co.uk



