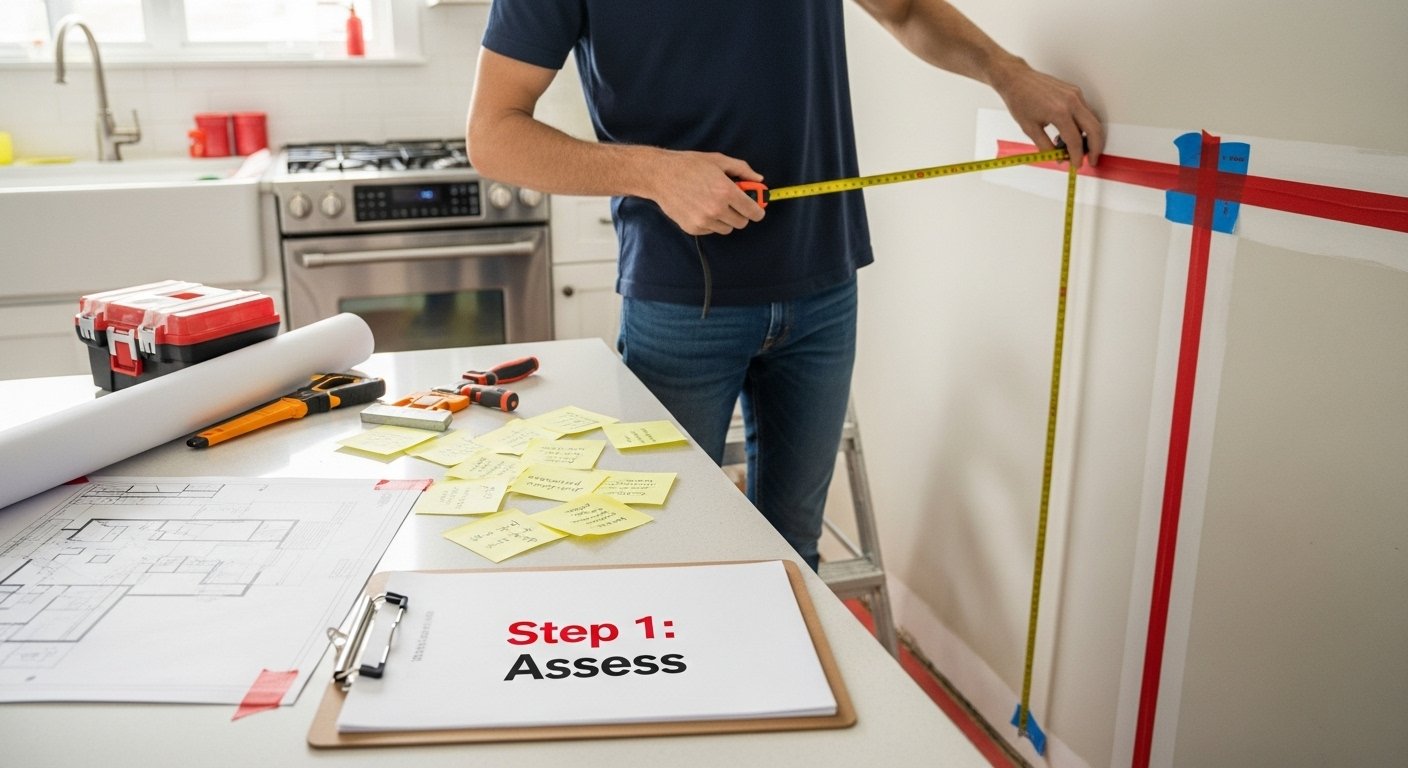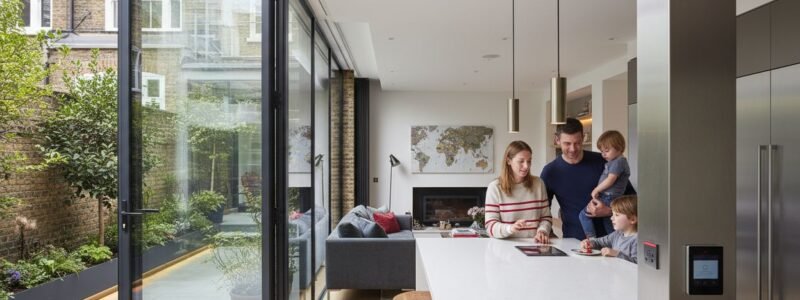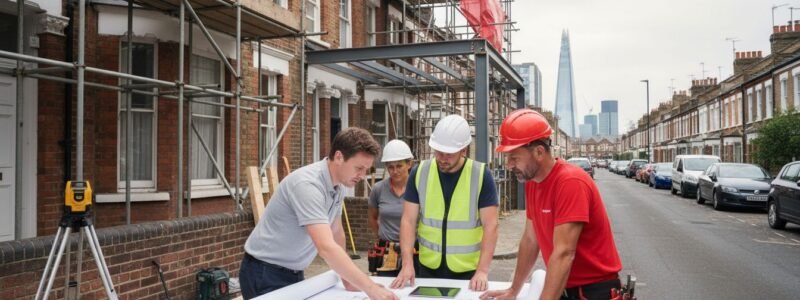Expanding your kitchen can feel like the answer to cramped meal preparations and chaotic family mornings. Surprisingly, many projects stall not because of construction hiccups but from skipping the first step. In fact, kitchen extensions in the UK typically cost between 750 and 2,350 pounds per square metre, yet the real difference lies in the groundwork you lay before a single wall moves. Knowing what truly sets successful extensions apart starts long before the building begins.
Table of Contents
- Step 1: Assess Your Current Space And Needs
- Step 2: Research Planning Permissions And Regulations
- Step 3: Create A Budget And Timeline For Your Extension
- Step 4: Hire A Qualified Architect Or Designer
- Step 5: Oversee The Construction Process
- Step 6: Finalise Inspection And Quality Checks
Quick Summary
| Key Point | Explanation |
|---|---|
| 1. Assess your kitchen space thoroughly | Measure dimensions and identify functional limitations to inform your extension plans. |
| 2. Understand planning permissions early | Consult local authorities to navigate permitted development rights and regulations effectively. |
| 3. Develop a detailed budget | Include all costs, such as materials and contingency funds, to manage your financial expectations. |
| 4. Hire qualified professionals | Select architects based on credentials and experience to ensure quality design and execution. |
| 5. Conduct systematic final inspections | Perform comprehensive evaluations to confirm quality and compliance before finalising the project. |
Step 1: Assess Your Current Space and Needs
Evaluating your current kitchen space represents the foundational stage of the kitchen extension process. This critical initial assessment determines the viability, potential, and strategic approach for transforming your culinary environment. Understanding your existing layout, functional limitations, and long term family needs will guide every subsequent decision in your extension project.
Comprehensive Space Analysis
Begin by thoroughly measuring your current kitchen area. Pull out a tape measure and document precise dimensions, noting wall lengths, window positions, and existing appliance locations. Pay special attention to areas that currently feel cramped or inefficient. Track how you move through the space during meal preparation and identify pinch points where workflow becomes challenging.
Consider your family’s specific cooking and dining habits. Do you entertain frequently? Are multiple family members often cooking simultaneously? Some homeowners discover their kitchen struggles to support their actual lifestyle once they critically examine daily usage patterns. According to UK housing standards, kitchens should provide adequate working areas and circulation space to support comfortable food preparation.
Functional Requirements Mapping
Create a detailed wishlist outlining your extension objectives. This goes beyond mere square footage considerations. Reflect on qualitative improvements: Do you want more natural light? Enhanced storage solutions? A more open connection to dining or living areas? Sketch rough layout ideas that address these aspirations. Consider how an extension might resolve current spatial frustrations while adding long term value to your property.
Key elements to document during your assessment include:
- Current kitchen square meterage
- Number of people typically using the space
- Existing storage capacity
- Natural light availability
- Workflow efficiency
- Appliance placement challenges
By meticulously documenting these factors, you transform a vague desire for more space into a strategic, well researched plan.
![]() Your thorough initial assessment becomes the blueprint guiding architects, builders, and your vision for a transformed kitchen environment.
Your thorough initial assessment becomes the blueprint guiding architects, builders, and your vision for a transformed kitchen environment.
Step 2: Research Planning Permissions and Regulations
Navigating the legal landscape of kitchen extensions requires careful and strategic planning. This crucial step involves understanding the complex web of local authority regulations, permitted development rights, and building control requirements that will impact your project’s feasibility and execution.
Understanding Permitted Development
Most homeowners can undertake kitchen extensions under permitted development rights, which allow certain construction work without formal planning permission. However, these rights come with specific conditions and limitations. According to UK planning regulations, your proposed extension must comply with precise parameters regarding size, height, and positioning.
Consult your local planning authority early in the process. Some areas have additional restrictions, particularly in conservation zones, listed buildings, or areas with Article 4 Directions that remove standard permitted development rights. Professional architects or planning consultants can help interpret these nuanced regulations and determine whether your specific project requires formal planning permission.
Building Regulations Compliance
Beyond planning permissions, your kitchen extension must meet stringent building regulations. These standards ensure structural integrity, energy efficiency, and safety. Key areas of compliance include:
- Structural stability and load-bearing requirements
- Thermal insulation standards
- Electrical and plumbing installations
- Ventilation and fire safety provisions
- Accessibility considerations
Submitting detailed plans to your local building control department is essential. They will review your proposed extension to confirm it meets all necessary technical standards. This process might involve multiple inspections during construction to verify ongoing compliance.
Prepare comprehensive documentation including architectural drawings, structural calculations, and detailed specifications. While this might seem overwhelming, thorough preparation prevents costly delays and potential enforcement actions. Some homeowners choose to work with approved professionals who can navigate these regulatory requirements efficiently, ensuring your kitchen extension progresses smoothly and legally.
Step 3: Create a Budget and Timeline for Your Extension
Budgeting and scheduling represent the financial and logistical backbone of your kitchen extension project. This critical step transforms your vision from conceptual dream to practical reality by establishing clear financial boundaries and realistic project milestones.
Financial Framework Development
Begin by conducting a comprehensive financial assessment that goes beyond simple construction costs. According to UK home improvement research, kitchen extensions can range dramatically in price, typically between 750 to 2,350 pounds per square meter. Your budget must encompass far more than basic construction expenses.
Break down potential costs into granular categories: architectural design fees, planning permission expenses, construction materials, labour costs, interior finishes, and a critical contingency fund. Professional experts recommend allocating an additional 10 to 15 percent above your initial estimate to manage unexpected challenges. This buffer protects you from financial strain when inevitable complications arise during the extension process.
Project Timeline Mapping
Developing a realistic project timeline requires meticulous planning and flexibility. Start by consulting with potential architects and builders to understand typical project durations. Your timeline should include distinct phases such as design development, obtaining necessary permissions, demolition work, construction, and final interior finishing.
Key milestones to document in your project timeline include:
- Initial design consultations
- Planning permission submission
- Building regulation approvals
- Demolition and groundwork
- Structural construction
- Utility installations
- Interior finishing
- Final inspections
Remember that kitchen extensions are complex undertakings. Unexpected delays can emerge from material shortages, weather conditions, or discovering structural complexities during construction. Building additional flexibility into your timeline prevents unnecessary stress and allows for a more measured approach to your home transformation.
Step 4: Hire a Qualified Architect or Designer
Selecting the right professional to transform your kitchen extension vision into a tangible design represents a pivotal moment in your home improvement journey. This step goes beyond merely finding someone with technical skills it involves identifying a creative partner who understands your lifestyle, aesthetic preferences, and functional requirements.
Professional Credentials and Expertise
Begin your search by verifying professional credentials. According to the Architects Registration Board, not every design professional can legally call themselves an architect. Look for professionals registered with official bodies, ensuring they have completed rigorous training and maintain high professional standards. Request portfolios showcasing previous kitchen extension projects, paying close attention to designs similar to your proposed space.
Initiate consultations with multiple professionals, treating these initial meetings as strategic interviews. Prepare a comprehensive brief detailing your project parameters, including budget constraints, desired functionality, and aesthetic preferences. A skilled architect will not just listen but also challenge and refine your initial concepts, offering innovative solutions you might not have considered.
Selection and Collaboration Process
Evaluate potential architects or designers based on multiple criteria beyond technical competence. Communication style, creative approach, and ability to translate your vision matter significantly. During initial consultations, assess their:
- Understanding of your specific project requirements
- Previous experience with similar extension projects
- Communication responsiveness and clarity
- Alignment with your budget and timeline
- Professional network and recommended contractor relationships
- Problem solving capabilities
Once you identify a preferred professional, establish clear contractual agreements detailing scope of work, fee structure, project milestones, and expected deliverables. A well structured contract protects both parties and sets clear expectations for your kitchen extension journey. Remember, the right architect becomes more than a service provider they become a collaborative partner in realising your home transformation dream.
Step 5: Oversee the Construction Process
The construction phase transforms your meticulously planned kitchen extension from architectural drawings into physical reality. This critical stage demands active involvement, strategic oversight, and a proactive approach to managing potential challenges that inevitably emerge during complex home renovation projects.
Active Project Management
Effective construction oversight begins with establishing clear communication channels with your primary contractor. Schedule regular site meetings preferably weekly to review progress, discuss upcoming work stages, and address any emerging issues promptly. Detailed documentation becomes your primary tool for maintaining project accountability. Photograph each construction stage, maintain a comprehensive project log, and ensure all variations from the original design are formally documented and approved.
According to construction management guidelines, your role is not to micromanage but to maintain strategic oversight. This means understanding key milestones, verifying work quality, and ensuring adherence to agreed timelines and specifications. Pay particular attention to structural elements, utility installations, and potential points where the new extension interfaces with your existing property.
Quality Control and Compliance
Maintaining rigorous quality control requires a systematic approach. Your primary objectives during the construction process include monitoring workmanship, verifying material quality, and ensuring compliance with building regulations. Be prepared to request corrections if work does not meet predetermined standards. Critical inspection points include:
- Foundation and structural integrity
- Insulation and weatherproofing
- Electrical and plumbing installations
- Structural connections between existing and new spaces
- Finish quality and precision
Remember that unexpected challenges are normal in construction projects. Flexibility, clear communication, and a collaborative approach with your contractor will help navigate potential complications. Maintain a balanced perspective: minor adjustments are part of the process, but significant deviations from the original design or budget require immediate, thorough discussion and formal agreement.
Step 6: Finalise Inspection and Quality Checks
The final stage of your kitchen extension project represents a critical moment where meticulous attention to detail transforms your construction journey from raw build to refined living space. This comprehensive inspection phase ensures every aspect of your new kitchen meets the highest standards of quality, functionality, and aesthetic excellence.
Systematic Evaluation Process
Begin your final inspection with a methodical, room by room assessment. Walk through the entire extension systematically, examining each element with a critical eye. Natural lighting, structural integrity, finish quality, and functional flow become your primary focus. Check every surface, junction, and installation point for precision and perfection. Small imperfections discovered now can be addressed before final completion, preventing future frustration.
According to UK building standards, your final inspection must verify compliance across multiple critical domains. This includes structural soundness, electrical safety, plumbing functionality, thermal efficiency, and adherence to original architectural designs. Engage your architect or a professional building inspector to conduct a comprehensive technical evaluation, ensuring every element meets regulatory requirements.
Comprehensive Quality Verification
Develop a detailed checklist covering all critical aspects of your kitchen extension. Your verification process should meticulously document and assess:
- Structural connections and load bearing elements
- Electrical system functionality and safety
- Plumbing installations and water pressure
- Insulation and thermal performance
- Surface finishes and aesthetic alignment
- Appliance installations
- Ventilation and natural light integration
- Flooring levelness and precision
Remember that a thorough final inspection is not about discovering problems but ensuring exceptional quality. Approach this stage with patience and precision. Any discovered issues should be documented, discussed with your contractor, and resolved before final sign off.
Below is a checklist to guide your final inspection, ensuring all aspects of the kitchen extension meet required standards and personal satisfaction.
| Inspection Item | What to Verify | Outcome |
|---|---|---|
| Structural connections | Proper integration and stability with existing | Pass/Needs Attention |
| Electrical system functionality | All outlets, lights, and switches working safely | Pass/Needs Attention |
| Plumbing installations | Leak-free operation and adequate water pressure | Pass/Needs Attention |
| Insulation and thermal performance | Adequate insulation, no drafts or cold spots | Pass/Needs Attention |
| Surface finishes and appearances | Even finishes, paint, tiling, and joinery quality | Pass/Needs Attention |
| Appliance installation | Fitted and functioning as designed | Pass/Needs Attention |
| Ventilation and natural light | Sufficient extraction and daylight levels | Pass/Needs Attention |
| Flooring levelness and quality | Even floor surface and satisfactory installation | Pass/Needs Attention |

Transform Your Kitchen Extension Vision into Reality with Reltic Extend
Struggling to turn your dream of more kitchen space into a real plan? You are not alone. Many homeowners face the same challenges of complicated planning permissions, budgeting headaches and finding reliable professionals. If you have measured every inch of your kitchen and still feel restricted, or if the uncertainty of regulations and timelines is holding you back, the right guidance makes all the difference. Reltic Extend specialises in addressing these pain points with over 20 years of experience in designing and managing bespoke kitchen extensions across London and Surrey.
Experience a seamless journey from initial assessment to final inspection with our transparent pricing, all-permissions handled, and expert project management. Take the next step towards a more spacious and functional kitchen without risk or overwhelm. Ready to discuss your goals and receive tailored advice? Visit our easy contact page at Get in Touch with Reltic Extend. Let us help you achieve your dream kitchen today before your project window narrows. Your extra space starts here.
Frequently Asked Questions
What should I consider when assessing my current kitchen space for an extension?
Evaluate your current layout, measure dimensions, identify functional limitations, and consider your family’s cooking and dining habits. Document these factors to inform your extension plan.
Do I need planning permission for my kitchen extension?
Most kitchen extensions can fall under permitted development rights, allowing you to build without formal planning permission. However, it’s essential to check with your local planning authority for any specific restrictions.
How can I create a realistic budget for my kitchen extension?
Break down your budget into categories like construction costs, design fees, materials, and a contingency fund of 10-15% for unexpected expenses. This comprehensive approach ensures you account for all potential costs.
What steps should I take during the construction process of my kitchen extension?
Establish clear communication with your contractor, conduct regular site meetings, and maintain detailed documentation to monitor progress and ensure adherence to quality and regulatory standards.





