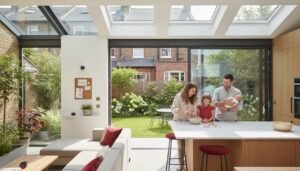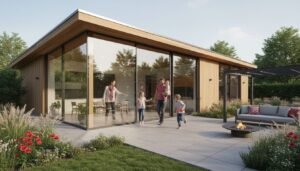Design & Build Process
At Reltic Extend, we know that planning a home extension can feel overwhelming – from securing permissions to choosing the right finishes. That’s why we’ve created a design and build process that brings everything together under one roof. Instead of juggling separate architects, contractors, and project managers, you’ll work with one dedicated team who handles it all.
From your very first idea through to the finishing details, we keep the journey smooth, transparent, and stress-free. Our architects, planners, and builders collaborate closely to ensure your project runs on time and on budget, with no unexpected surprises. Whether you’re planning a rear extension, side extension, or even a wraparound extension, every stage is tailored to your home, your lifestyle, and your goals, giving you complete confidence at every step.
By combining design and construction into a single streamlined process, we save you time, reduce costs, and deliver a result that feels cohesive and carefully planned. From stunning kitchen extensions to larger double-storey projects, our integrated approach ensures your new space not only looks beautiful but also works perfectly for the way you and your family live.
Our Design & Build Process
At Reltic Extend, we believe that creating your dream extension should be an exciting journey, not a stressful one. That’s why we’ve designed a step-by-step process that keeps everything clear, simple, and enjoyable from the very start. From your free site survey through to final completion, our team manages every detail – so you can focus on the possibilities, not the paperwork.
Whether it’s a rear, side, wraparound, kitchen, or double-storey extension, our integrated approach means you only ever deal with one dedicated team. We take care of planning, permissions, construction, and finishing touches, ensuring your project runs smoothly, stays on budget, and delivers a result that feels made for the way you live.
👉 Extending your home is often cheaper than buying a bigger property – [see comparisons on our blog].
We begin with a free home visit to understand your space, discuss your ideas, and take accurate measurements. During this survey, we’ll advise on the best type of extension for your property – whether rear, side, wraparound, or kitchen – and explore layouts that fit your lifestyle. Once we have the details, we’ll prepare your personalised quotation. Need adjustments? No problem – we’re happy to revise your quote until it feels just right.
When you’re happy with the design and quotation, we’ll draw up a clear contract. This includes a fixed price and timescale so you know exactly what to expect. No hidden extras, no last-minute surprises – just a reliable plan that keeps everything transparent from the start.
Our architectural team will produce detailed drawings, structural calculations, and ensure everything meets building regulations. If planning permission is required, we’ll handle the entire application on your behalf. For projects that qualify under permitted development, we’ll also take care of the paperwork so approvals are secured smoothly.
If your extension involves a wall shared with neighbours, a party wall agreement will be needed. We’ll guide you through the process, prepare the notices, and if required, put you in touch with trusted Party Wall Surveyors. This makes sure everything is legally agreed well before construction begins.
Once permissions are in place, construction begins. Your project will be overseen by a dedicated Project Manager who keeps everything running smoothly and on schedule. Regular updates ensure you always know what stage we’re at – from foundations and structure to interior finishes. Our focus is on delivering quality workmanship with minimal disruption to your home.
When your extension is complete, we’ll hand over all the necessary certification, including building control sign-off. You’ll also receive our 10-year structural warranty, giving you total peace of mind. At this stage, it’s all about enjoying your new space – a bespoke, high-quality extension designed to enhance your home for years to come.
01.Kitchen Extensions
Gain up to 40% more space with a bright, practical kitchen designed for cooking, dining, and family life.
02.Rear Extensions
Open the back of your home for a light-filled, versatile living area tailored to your family’s lifestyle needs.
03.Side Extensions
Increase width, light, and value while creating extra space for dining, relaxing, or work, all seamlessly integrated.
04.Wraparound Extensions
Maximise unused space on two sides for a stunning open-plan layout with great flow and natural light.
05.Double Storey Extensions
Double your space with extra rooms upstairs and down, boosting comfort, value, and modern living.
06.Planning
We manage all permissions, drawings, and approvals, saving you time, stress, and costly delays in your project.
FAQs – Our Design & Build Process
Before starting any project, it helps to know who you’ll be working with and how the process will run. To make things easier, we’ve shared insights into our approach and answered the most common client questions.
It’s a streamlined process where we handle everything under one roof – from initial design and planning to permissions, construction, and the finishing touches. This saves you time, avoids stress, and keeps your project running smoothly.
That’s completely up to you. Some clients like to be hands-on, while others prefer us to manage everything. Either way, you’ll always be kept up to date with clear communication at every stage.
Yes, absolutely. Our team prepares and submits all applications, deals with building control, and makes sure your project complies with local regulations – so you don’t have to worry about the paperwork.
We provide a clear, transparent cost breakdown from the start and keep you updated as the project progresses. Our aim is to avoid hidden surprises and help you stay in control of your budget.
We combine design expertise, project management, and construction experience into one seamless service. This means fewer delays, one point of contact, and a team that’s accountable from start to finish.
Timelines vary depending on the size and complexity of your extension, but we’ll give you a realistic schedule upfront. From first consultation to completion, our focus is on keeping things efficient, predictable, and stress-free.

Experts in bespoke rear, side, wraparound, kitchen, and double-storey extensions across London.
Our Services
Contact Us
- 4th Floor, Silverstream House, 45 Fitzroy St, London W1T 6EB
- 020 3576 2851
- office@relticextend.co.uk




